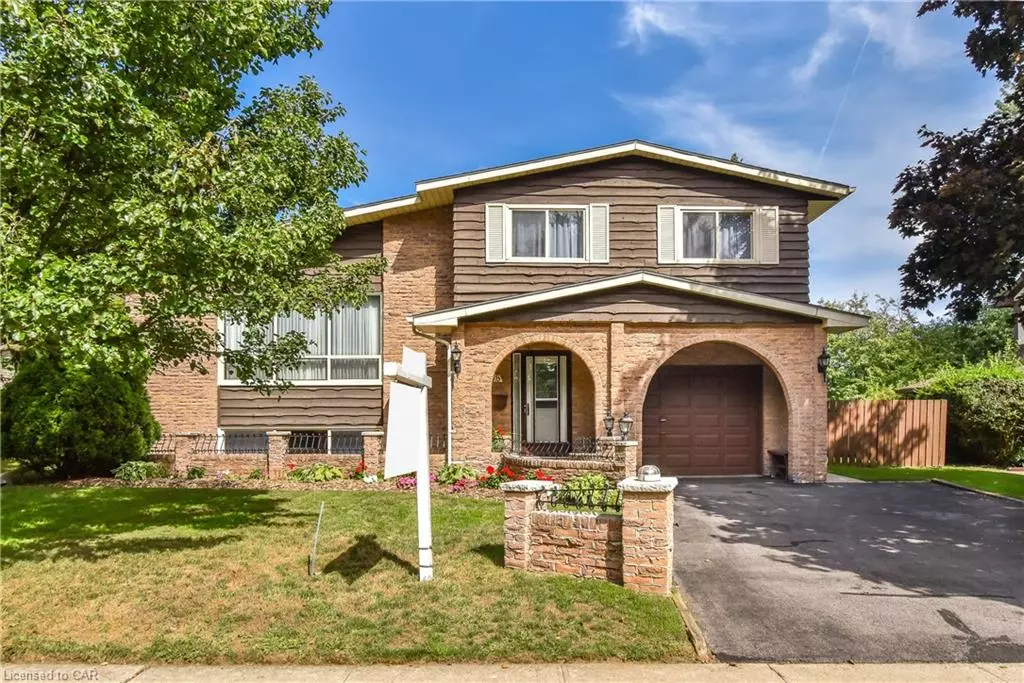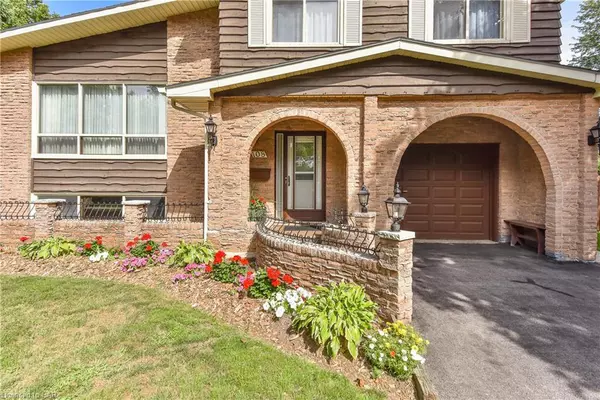$735,000
$725,000
1.4%For more information regarding the value of a property, please contact us for a free consultation.
108 Inverness Drive Cambridge, ON N1S 3P3
4 Beds
2 Baths
1,360 SqFt
Key Details
Sold Price $735,000
Property Type Single Family Home
Sub Type Single Family Residence
Listing Status Sold
Purchase Type For Sale
Square Footage 1,360 sqft
Price per Sqft $540
MLS Listing ID 40350938
Sold Date 12/16/22
Style Sidesplit
Bedrooms 4
Full Baths 2
Abv Grd Liv Area 1,838
Originating Board Waterloo Region
Year Built 1973
Annual Tax Amount $4,240
Property Description
Welcome home to this immaculate property situated on a fantastic pool-sized lot in a sought-after West Galt neighbourhood. This well-maintained family home offers 4 bedrooms and 2 full bathrooms with plenty of space to grow. Step into your bright foyer which leads to a main level bedroom, also ideal for home office set up. Make your way to the upper main area complete with expansive living and dining space leading to your eat-in kitchen with updated countertops and gorgeous cabinetry. The upper level features 3 spacious bedrooms and light and bright full bathroom. It doesn't end there - the partially below grade lower level is a fantastic entertaining space complete with rec room, bar, and second kitchen with additional dining space. The lower level and nearby main floor bedroom lend itself to in-law potential. Off the back of the oversized garage is a gorgeous sun-room overlooking the show-stopper back yard complete with lovely patio, mature grape vines, apple and pear trees, storage shed/workshop and large garden awaiting your green thumb. Large ticket items in this home are taken care of including AC, Furnace, Hot Water Tank, and Water Softener all in the last 3 years. The roof was redone in 2011 with 40 year shingles. Book your showing today and don't miss the opportunity to live in this fantastic neighbourhood!
Location
State ON
County Waterloo
Area 11 - Galt West
Zoning R3A-16
Direction ST. ANDREWS TO INVERNESS
Rooms
Basement Partial, Finished
Kitchen 2
Interior
Interior Features Auto Garage Door Remote(s), Built-In Appliances
Heating Forced Air, Natural Gas
Cooling Central Air
Fireplaces Number 1
Fireplaces Type Wood Burning
Fireplace Yes
Window Features Window Coverings
Appliance Built-in Microwave, Dryer, Refrigerator, Stove, Washer
Exterior
Parking Features Attached Garage
Garage Spaces 1.0
Roof Type Asphalt Shing
Lot Frontage 70.0
Lot Depth 125.0
Garage Yes
Building
Lot Description Urban, Hospital, Park, Place of Worship, Playground Nearby, Public Transit, Schools, Shopping Nearby, Trails
Faces ST. ANDREWS TO INVERNESS
Foundation Poured Concrete
Sewer Sewer (Municipal)
Water Municipal
Architectural Style Sidesplit
Structure Type Brick, Wood Siding
New Construction No
Others
Tax ID 226700111
Ownership Freehold/None
Read Less
Want to know what your home might be worth? Contact us for a FREE valuation!

Our team is ready to help you sell your home for the highest possible price ASAP






