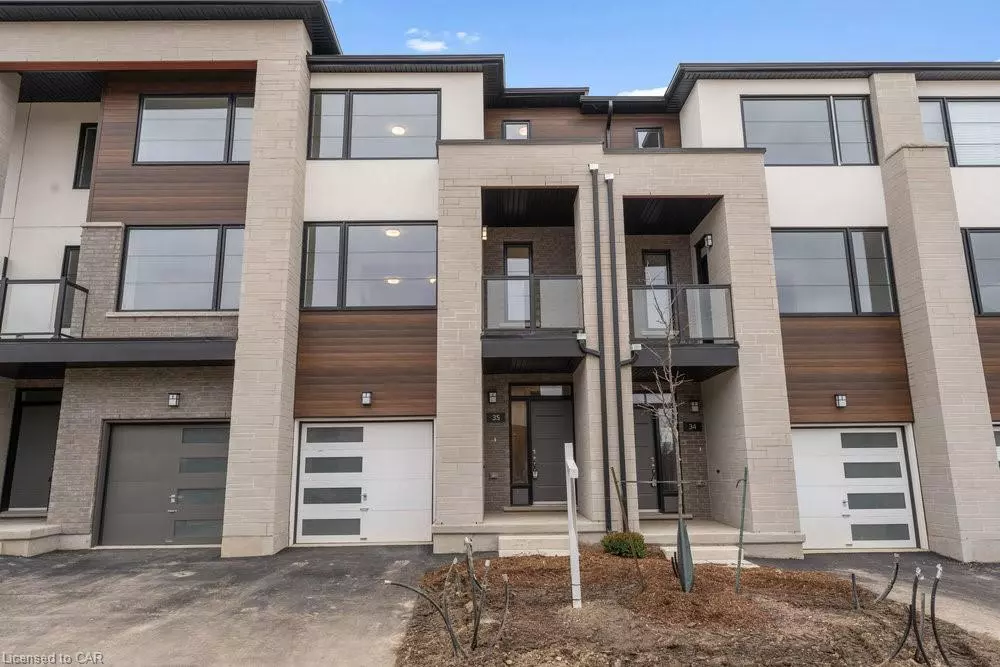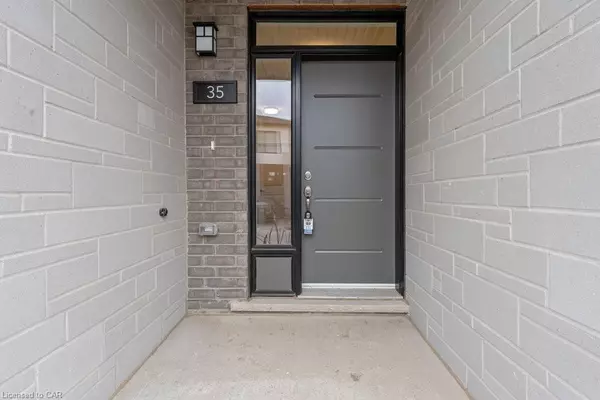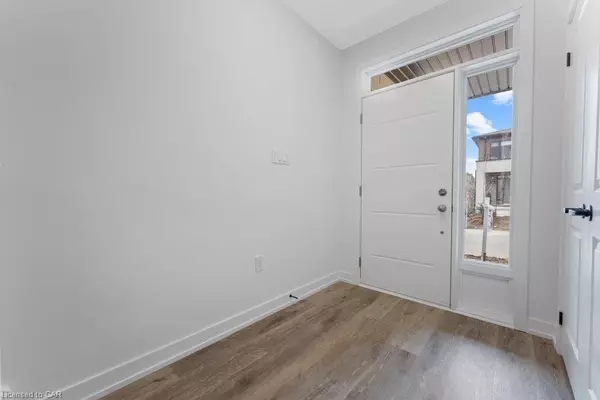$705,000
$715,000
1.4%For more information regarding the value of a property, please contact us for a free consultation.
350 River Road #35 Cambridge, ON N3C 0H4
3 Beds
3 Baths
1,648 SqFt
Key Details
Sold Price $705,000
Property Type Townhouse
Sub Type Row/Townhouse
Listing Status Sold
Purchase Type For Sale
Square Footage 1,648 sqft
Price per Sqft $427
MLS Listing ID 40353839
Sold Date 12/23/22
Style Two Story
Bedrooms 3
Full Baths 2
Half Baths 1
HOA Fees $355/mo
HOA Y/N Yes
Abv Grd Liv Area 1,648
Originating Board Waterloo Region
Year Built 2022
Property Description
Welcome to Brook Village, built by award winning Reid's Heritage Homes, this newly developed exclusive community is situated on a hilltop overlooking the Speed River. The Indigo model features 3 beds, 3 baths and 1,648 sq ft of living space with luxury vinyl plank flooring and California ceilings throughout. The modern kitchen boasts stainless steel appliances, custom cabinetry, and sleek granite countertops. Off the eat-in kitchen/dining area you can enjoy your morning coffee on the private covered balcony or walk through the living room out the glass slider doors giving you access to the 10’x10’ concrete patio and backyard. Completing the main floor you will find a 2-pc powder room and cozy desk area perfect working from home or completing school work. The 2nd floor showcases a generously sized primary bedroom with a walk-in closet and a 3-pc ensuite featuring a granite vanity and a walk-in shower. A 4pc bath and 2 additional bedrooms that feature ample closet space, and windows that welcome natural light to fill each room concludes the upstairs. The unfinished basement offers another 156 sq ft with laundry, 2-pc rough-in bath, and inside entry from the 1 car garage.
Location
State ON
County Waterloo
Area 14 - Hespeler
Zoning RM3
Direction HWY 401 - Townline Rd. - River Rd.
Rooms
Basement Partial, Unfinished
Kitchen 1
Interior
Interior Features Rough-in Bath, Ventilation System
Heating Forced Air, Natural Gas
Cooling Central Air
Fireplace No
Appliance Dishwasher, Dryer, Refrigerator, Stove, Washer
Laundry In Basement
Exterior
Parking Features Attached Garage
Garage Spaces 1.0
Waterfront Description River/Stream
Roof Type Fiberglass
Porch Open
Garage Yes
Building
Lot Description Urban, Highway Access, Hospital, Library, Park, Public Transit, Quiet Area, Schools, Trails
Faces HWY 401 - Townline Rd. - River Rd.
Foundation Poured Concrete
Sewer Sewer (Municipal)
Water Municipal
Architectural Style Two Story
Structure Type Brick, Stone, Other
New Construction No
Others
HOA Fee Include Insurance,Building Maintenance,Common Elements,Maintenance Grounds,Trash,Property Management Fees
Tax ID 237390035
Ownership Condominium
Read Less
Want to know what your home might be worth? Contact us for a FREE valuation!

Our team is ready to help you sell your home for the highest possible price ASAP






