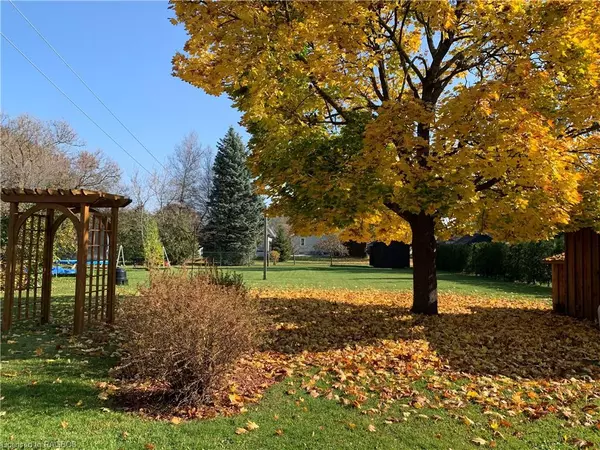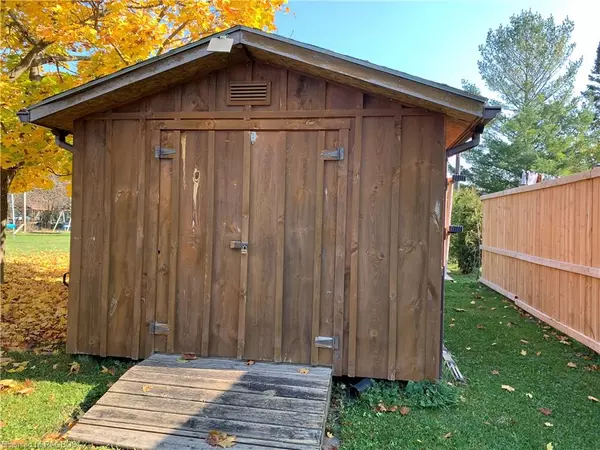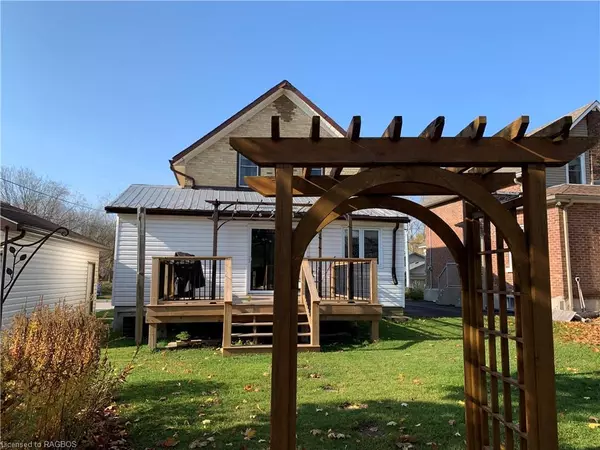$428,000
$450,000
4.9%For more information regarding the value of a property, please contact us for a free consultation.
595 11th Avenue Hanover, ON N4N 2S5
3 Beds
2 Baths
1,200 SqFt
Key Details
Sold Price $428,000
Property Type Single Family Home
Sub Type Single Family Residence
Listing Status Sold
Purchase Type For Sale
Square Footage 1,200 sqft
Price per Sqft $356
MLS Listing ID 40345520
Sold Date 12/01/22
Style 1.5 Storey
Bedrooms 3
Full Baths 1
Half Baths 1
Abv Grd Liv Area 1,200
Originating Board Grey Bruce Owen Sound
Annual Tax Amount $1,993
Property Description
Extremely well maintained solid home showing true pride of ownership has been occupied by the same owners for 40 years . This home has had many upgrades over the years and has a detached garage which would make a great workshop, great sized lot!, storage shed. Interior of home offers 3 bedrooms, spacious living and dining rooms, eat in kitchen with custom cabinets, sunroom with two walkouts which may be converted into an office, basement has rec room which could be a 4th bedroom or toy room with 1 pc bathroom.
Location
State ON
County Grey
Area Hanover
Zoning R1 A
Direction 14th Street/11th Ave.
Rooms
Basement Full, Partially Finished
Kitchen 1
Interior
Heating Forced Air, Natural Gas
Cooling Central Air
Fireplace No
Appliance Water Softener
Laundry In Basement
Exterior
Garage Detached Garage
Garage Spaces 1.0
Waterfront No
Roof Type Asphalt Shing
Lot Frontage 64.48
Lot Depth 199.32
Garage Yes
Building
Lot Description Urban, City Lot, Near Golf Course, Hospital, Park, Place of Worship, Rec./Community Centre, Schools
Faces 14th Street/11th Ave.
Foundation Stone
Sewer Sewer (Municipal)
Water Municipal-Metered
Architectural Style 1.5 Storey
Structure Type Brick, Vinyl Siding
New Construction No
Others
Tax ID 372010161
Ownership Freehold/None
Read Less
Want to know what your home might be worth? Contact us for a FREE valuation!

Our team is ready to help you sell your home for the highest possible price ASAP






