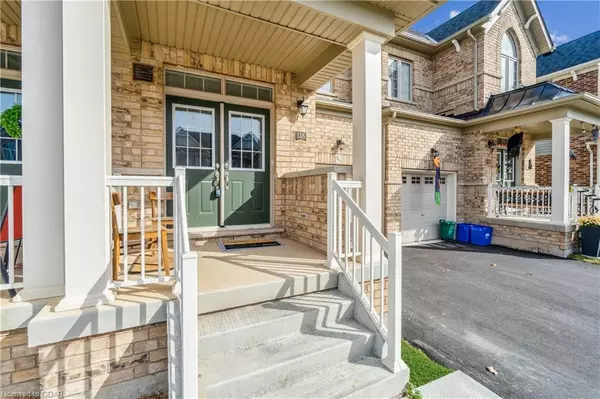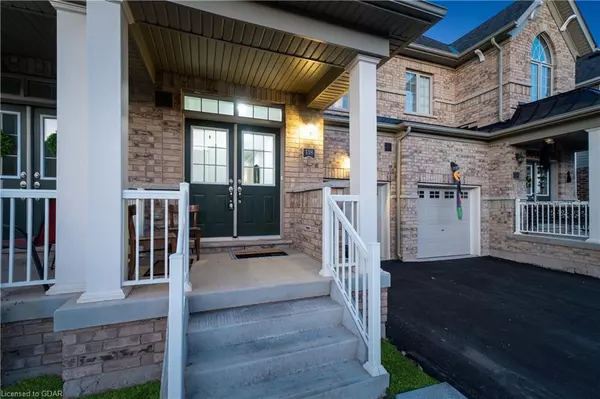$835,000
$849,900
1.8%For more information regarding the value of a property, please contact us for a free consultation.
118 Taylor Avenue Guelph/eramosa, ON N0B 2K0
3 Beds
3 Baths
1,727 SqFt
Key Details
Sold Price $835,000
Property Type Townhouse
Sub Type Row/Townhouse
Listing Status Sold
Purchase Type For Sale
Square Footage 1,727 sqft
Price per Sqft $483
MLS Listing ID 40343858
Sold Date 11/21/22
Style Two Story
Bedrooms 3
Full Baths 2
Half Baths 1
Abv Grd Liv Area 1,727
Originating Board Guelph & District
Year Built 2020
Annual Tax Amount $3,730
Property Description
Welcome to this beautifully appointed townhome in Rockwood. This 2-year-old home is filled with upgrades including hardwood floors, quartz countertops and matching backsplash, stainless steel appliances, extended kitchen cabinets, quartz countertops in the bathrooms, and pot lights. The large double door entry leads you down a hall to the open concept living room, dining room and kitchen. The main floor has 9’ ceilings, pot lights and crown moulding. Upstairs, you’ll find hardwood flooring throughout the three bedrooms. The primary bedroom has a walk-in closet and a 5-piece ensuite with soaker tub. Upper-level laundry for your convenience. The basement is your blank canvas waiting for your designs and has the plumbing roughed in. There is a gas bbq line to the backyard making outdoor entertaining easy. This home is ideally located within walking distance to schools, parks and the Rockwood Farmers Market. Close to restaurants and the Rockwood Conservation Area. Only 15 minutes to Guelph University, 15 minutes to Acton, 25 minutes to Milton and the Toronto Premium Outlets, and easy access to highway 401.
Location
State ON
County Wellington
Area Guelph/Eramosa
Zoning R2
Direction Main St N to Drexler Ave to Taylor Ave
Rooms
Basement Full, Unfinished, Sump Pump
Kitchen 1
Interior
Interior Features Central Vacuum
Heating Forced Air, Natural Gas
Cooling Central Air
Fireplace No
Appliance Water Softener, Dishwasher, Dryer, Range Hood, Refrigerator, Stove, Washer
Laundry Upper Level
Exterior
Garage Attached Garage
Garage Spaces 1.0
Waterfront No
Waterfront Description Lake/Pond
Roof Type Asphalt Shing
Lot Frontage 19.98
Lot Depth 98.29
Garage Yes
Building
Lot Description Urban, Greenbelt, Park
Faces Main St N to Drexler Ave to Taylor Ave
Foundation Poured Concrete
Sewer Sewer (Municipal)
Water Municipal
Architectural Style Two Story
Structure Type Aluminum Siding, Brick
New Construction No
Others
Ownership Freehold/None
Read Less
Want to know what your home might be worth? Contact us for a FREE valuation!

Our team is ready to help you sell your home for the highest possible price ASAP






