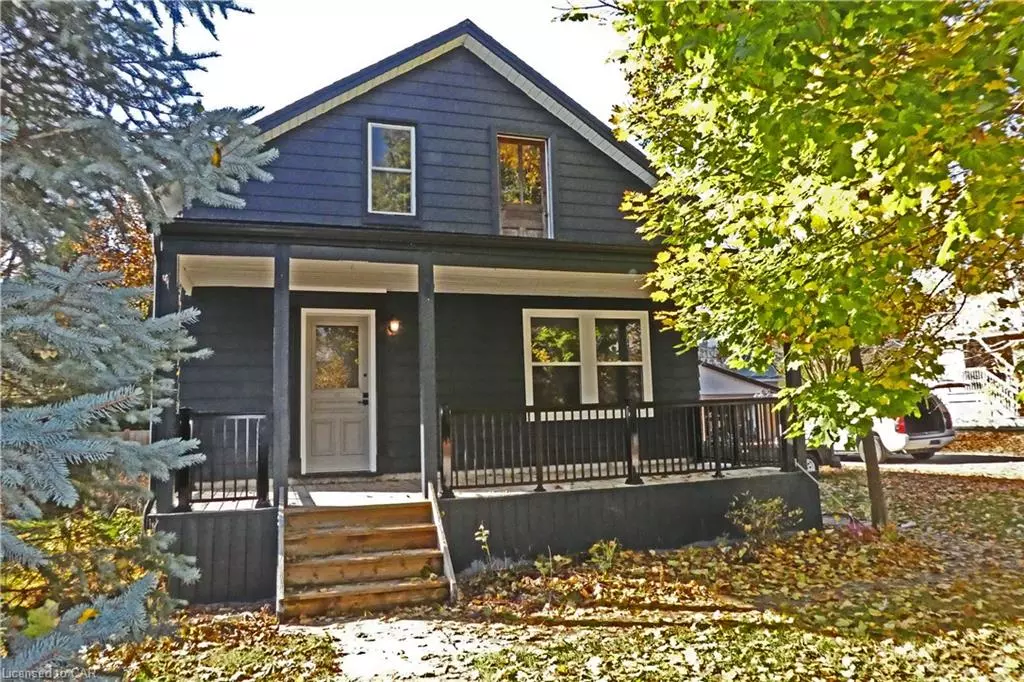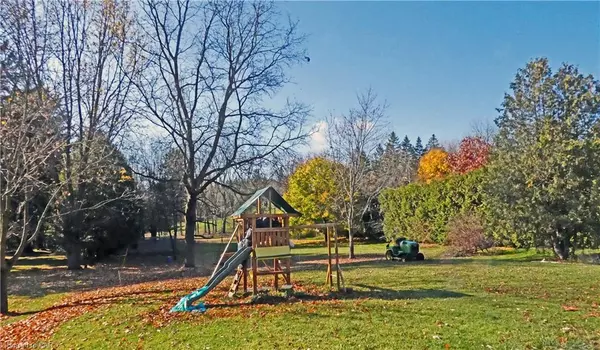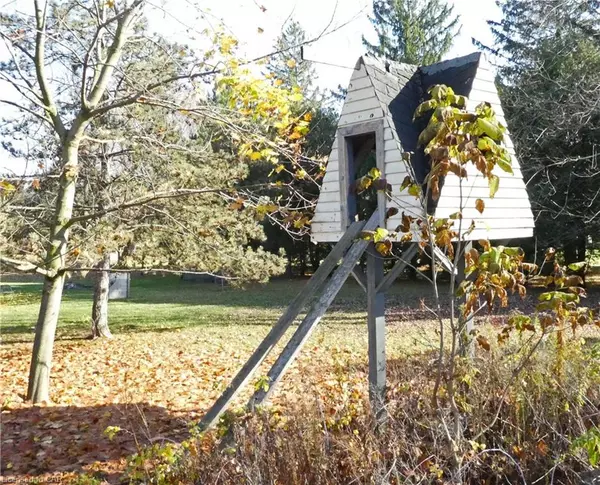$901,000
$949,000
5.1%For more information regarding the value of a property, please contact us for a free consultation.
1245 Beaverdale Road Cambridge, ON N3C 2V3
3 Beds
2 Baths
1,600 SqFt
Key Details
Sold Price $901,000
Property Type Single Family Home
Sub Type Single Family Residence
Listing Status Sold
Purchase Type For Sale
Square Footage 1,600 sqft
Price per Sqft $563
MLS Listing ID 40344180
Sold Date 12/15/22
Style 1.5 Storey
Bedrooms 3
Full Baths 1
Half Baths 1
Abv Grd Liv Area 1,600
Originating Board Waterloo Region
Year Built 1910
Annual Tax Amount $5,510
Lot Size 1.000 Acres
Acres 1.0
Property Description
Traditional family home in prime location on 1-acre lot. Judging by the asking price for a comparable 1-acre building lot, the land alone could be worth the asking price! Like country living within the city limits! Great place to raise your kids. Just imagine playing ball and building your own rink in that huge yard! And you'll love having the laundry on the bedroom level. Safe street with traffic calming (during summer months), near schools and on school bus route. Close to trails and little creek. Minutes from 401 and Hespeler Rd. Great for commuters. Get to work quickly and easily and come back home in plenty of time to enjoy your family, and for them to enjoy having you around. New furnace (2022). Workshop has 30 amp hydro. Suitable for handyman or tradesman. Don't miss this opportunity to settle your family and set up shop in the middle of everything and with all the room to work and play that you could ever want or need!
Location
State ON
County Waterloo
Area 14 - Hespeler
Zoning R1
Direction From Hwy 401 take Hwy 24 North (towards Guelph) to first traffic circle and 3rd exit onto Beaverdale Rd (otherwise known as Rd 32). From there 1 mile, on the left side of the road.
Rooms
Other Rooms Shed(s), Storage, Workshop
Basement Partial, Unfinished, Sump Pump
Kitchen 1
Interior
Interior Features Built-In Appliances, Upgraded Insulation, Work Bench
Heating Forced Air, Natural Gas, Gas Hot Water
Cooling Central Air
Fireplaces Type Family Room, Gas
Fireplace Yes
Appliance Water Heater Owned, Water Softener, Built-in Microwave, Dryer, Hot Water Tank Owned, Refrigerator, Stove, Washer
Laundry Electric Dryer Hookup, In Bathroom, Upper Level, Washer Hookup
Exterior
Parking Features Detached Garage, Exclusive, Gravel
Garage Spaces 2.0
Fence Fence - Partial
Utilities Available Cable Available, Electricity Connected, High Speed Internet Avail, Natural Gas Connected, Recycling Pickup
Waterfront Description River/Stream
View Y/N true
View Clear
Roof Type Asphalt Shing
Street Surface Paved
Porch Deck
Lot Frontage 100.0
Lot Depth 436.0
Garage Yes
Building
Lot Description Urban, Rectangular, Highway Access, Open Spaces, Trails
Faces From Hwy 401 take Hwy 24 North (towards Guelph) to first traffic circle and 3rd exit onto Beaverdale Rd (otherwise known as Rd 32). From there 1 mile, on the left side of the road.
Foundation Stone
Sewer Septic Tank
Water Drilled Well
Architectural Style 1.5 Storey
Structure Type Aluminum Siding, Wood Siding
New Construction No
Others
Tax ID 037560124
Ownership Freehold/None
Read Less
Want to know what your home might be worth? Contact us for a FREE valuation!

Our team is ready to help you sell your home for the highest possible price ASAP






