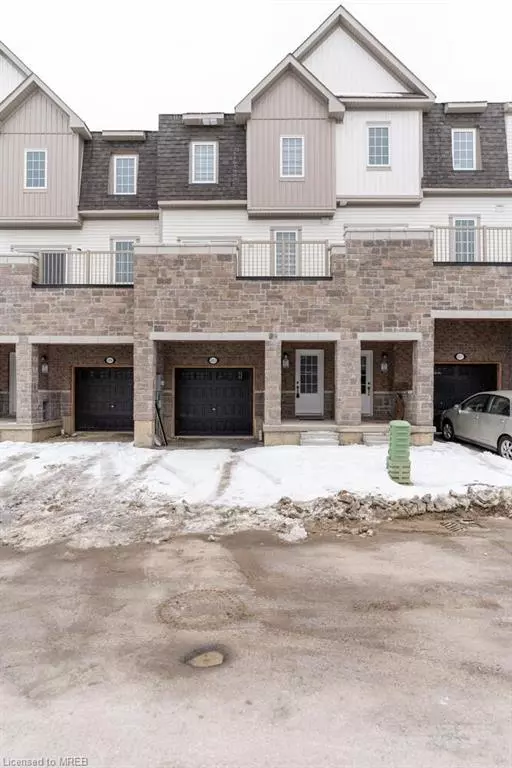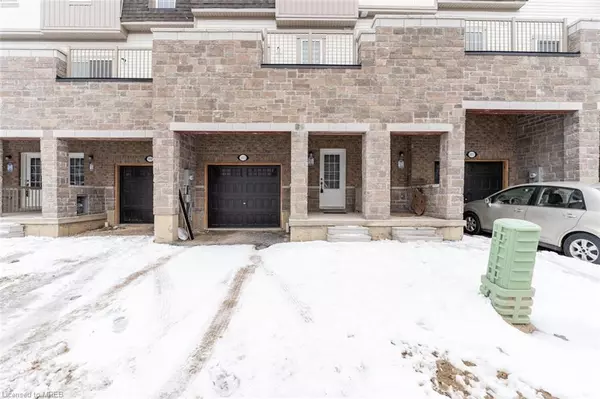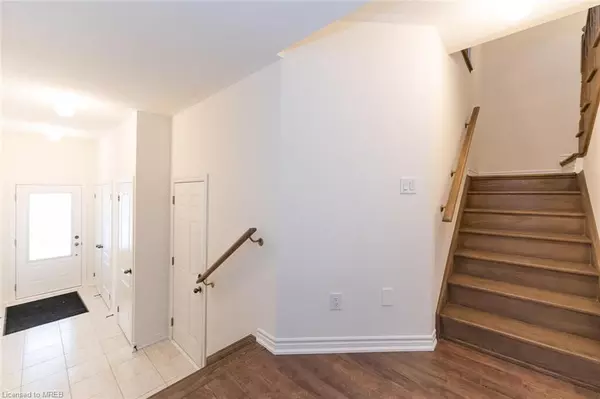$782,000
$799,000
2.1%For more information regarding the value of a property, please contact us for a free consultation.
103 Honey Crisp Lane Clarington, ON L1C 3K2
4 Beds
4 Baths
1,925 SqFt
Key Details
Sold Price $782,000
Property Type Townhouse
Sub Type Row/Townhouse
Listing Status Sold
Purchase Type For Sale
Square Footage 1,925 sqft
Price per Sqft $406
MLS Listing ID 40359965
Sold Date 12/28/22
Style 3 Storey
Bedrooms 4
Full Baths 3
Half Baths 1
HOA Y/N Yes
Abv Grd Liv Area 1,925
Originating Board Mississauga
Property Description
**Super Gorgeous 3-Storey Modern Elevation Freehold Town House** In The Beautiful Brand New Sub Division Of Bowmanville. Potl Fees Of $85/Month. Built By One Of The Most Prestigious Builder In The Town - Highcastle Homes. Modern Brick & Stone Elevation. Brand New Zebra Blinds Installed Throughout The Entire House. First Level Consists Of Modern Laminate Flooring In The Rec Room Or Called As The 4th Bedroom W/3-Peice Ensuite Washroom & A Backyard Door. Second Level Consists Of Chef Delight Kitchen W/Ceramic Flooring, Brand New Appliances, Granite Countertop, Good Size Central Island & Extra Cabinetry Space For The Storage. Very Spacious Breakfast Are Can Easily Fir 8 Seater Dinning Table. A Very Good Size Great Room For Family Seating W/Laminate Flooring & 9-Feet Ceiling. Third Level Consists Of 3 Good Size Bedrooms W/Laminate Flooring & 2 Full Washrooms. Laundry Is Located On The 3rd Floor. Good Size Balcony. 1900 Plus Sqft ...
Location
State ON
County Durham
Area Clarington
Zoning Residential
Direction Concession Rd 3/Middle Rd
Rooms
Basement None
Kitchen 1
Interior
Interior Features Other
Heating Forced Air, Natural Gas
Cooling Central Air
Fireplace No
Exterior
Parking Features Attached Garage
Garage Spaces 1.0
Roof Type Asphalt Shing
Garage Yes
Building
Lot Description Urban, Other
Faces Concession Rd 3/Middle Rd
Sewer Sewer (Municipal)
Water Municipal
Architectural Style 3 Storey
Structure Type Brick, Stone
New Construction No
Others
Ownership Condominium
Read Less
Want to know what your home might be worth? Contact us for a FREE valuation!

Our team is ready to help you sell your home for the highest possible price ASAP





