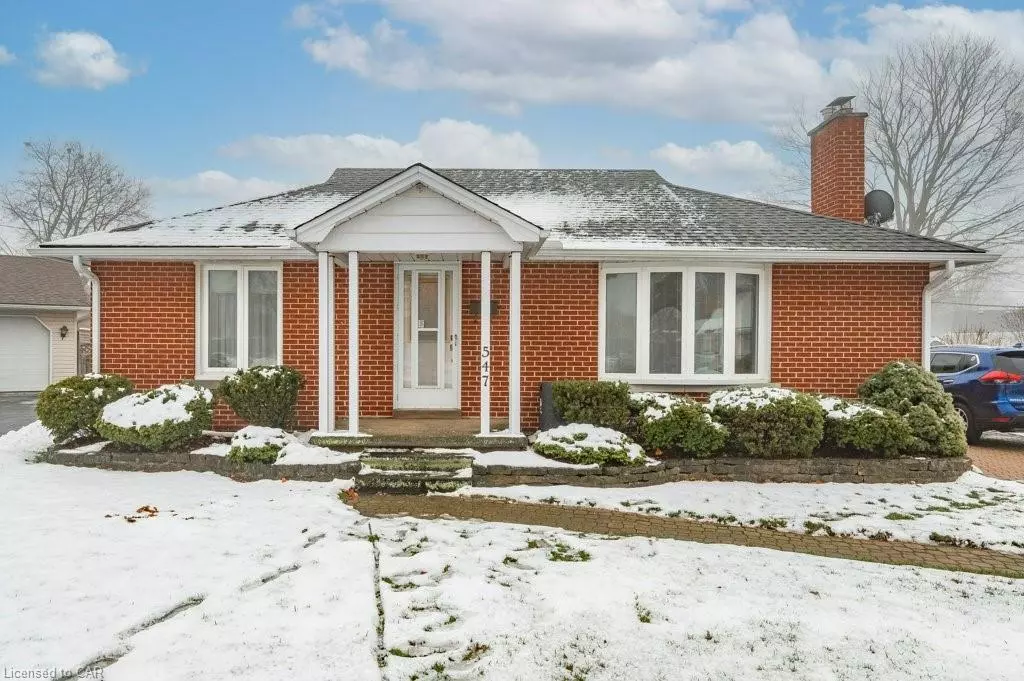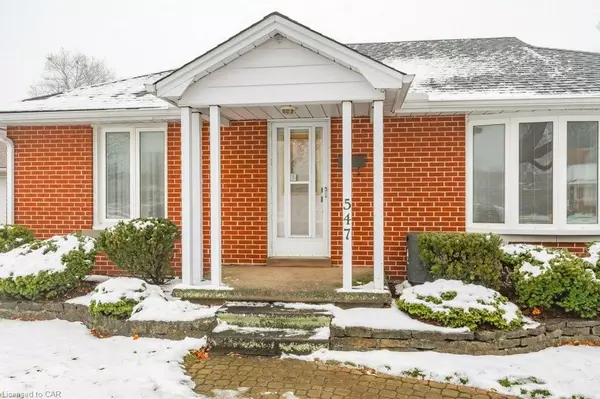$635,500
$639,900
0.7%For more information regarding the value of a property, please contact us for a free consultation.
547 Philip Crescent Cambridge, ON N3H 2R4
2 Beds
2 Baths
965 SqFt
Key Details
Sold Price $635,500
Property Type Single Family Home
Sub Type Single Family Residence
Listing Status Sold
Purchase Type For Sale
Square Footage 965 sqft
Price per Sqft $658
MLS Listing ID 40362540
Sold Date 01/24/23
Style Bungalow
Bedrooms 2
Full Baths 2
Abv Grd Liv Area 1,901
Originating Board Waterloo Region
Year Built 1954
Annual Tax Amount $4,042
Lot Size 0.310 Acres
Acres 0.31
Property Description
FIRST time ever offered for sale; this one owner Preston bungalow has been lovingly maintained by its current owner for the last 69 years! Located on a quiet Crescent just 8 minutes from the 401 with a streetscape unseen today’s cramped “cookie cutter” developments. This .31 of an acre lot offers a magnificent backyard with flagstone gardens and a huge 18 x 36 inground pool. It does not stop there, as it also fronts on to a quiet street, ideal for road hockey or tossing a football in the grassed centre island. Locations such as this do not come up often. The current owner looked after this home with pride! Over the recent past (10-12 yrs) the following have been updated; majority of the windows, shingles/gutter guards, gas furnace, 100-amp breaker panel, pool pump, pool filter, and A/C unit 2022. The main level features 2 bedrooms, a 4 pc bath and awaits your style creativity to make it YOUR OWN. A spacious living room with a formal adjoining dining room offer a traditional layout with its kitchen just steps from the covered screened-in porch. This porch has been the scene of many a pool party gathering. Here milestones were celebrated, sunsets were watched, barbecues were enjoyed and memories were made. This home awaits a new family to do the same! The lower level features a finished rec room, a utility room, a workshop, a den (a potential 3rd bedroom) and a 3 pc bath. Don’t miss out on this opportunity to visit a great home in a truly SPECTACULAR location!
Location
State ON
County Waterloo
Area 15 - Preston
Zoning R4
Direction Bishop St. N. to Fairview Rd. to Philip Cres.
Rooms
Other Rooms Shed(s)
Basement Full, Finished
Kitchen 1
Interior
Heating Forced Air, Natural Gas
Cooling Central Air
Fireplaces Number 1
Fireplaces Type Gas
Fireplace Yes
Appliance Water Softener, Dryer, Refrigerator, Stove, Washer
Laundry In Basement
Exterior
Exterior Feature Landscaped
Parking Features Interlock
Fence Full
Pool In Ground
Roof Type Asphalt Shing
Porch Enclosed
Lot Frontage 35.0
Lot Depth 141.0
Garage No
Building
Lot Description Urban, Irregular Lot, Airport, Cul-De-Sac, Near Golf Course, Hospital, Library, Major Highway, Park, Playground Nearby, Public Transit, Quiet Area, Rec./Community Centre, Schools, Shopping Nearby
Faces Bishop St. N. to Fairview Rd. to Philip Cres.
Foundation Poured Concrete
Sewer Sewer (Municipal)
Water Municipal
Architectural Style Bungalow
Structure Type Brick
New Construction No
Others
Senior Community false
Tax ID 037910061
Ownership Freehold/None
Read Less
Want to know what your home might be worth? Contact us for a FREE valuation!

Our team is ready to help you sell your home for the highest possible price ASAP






