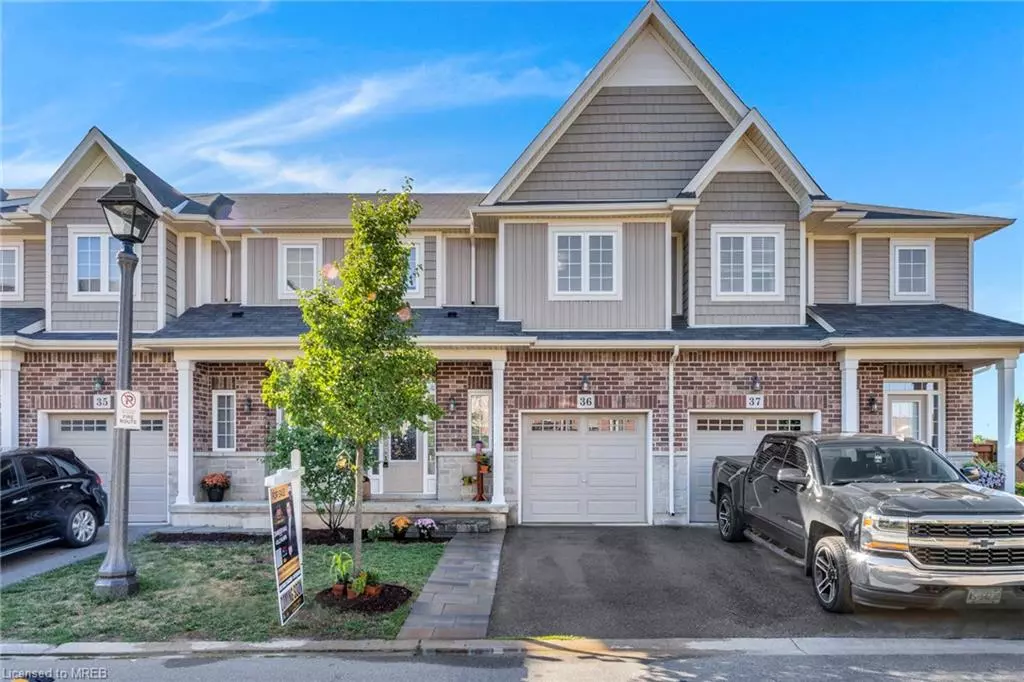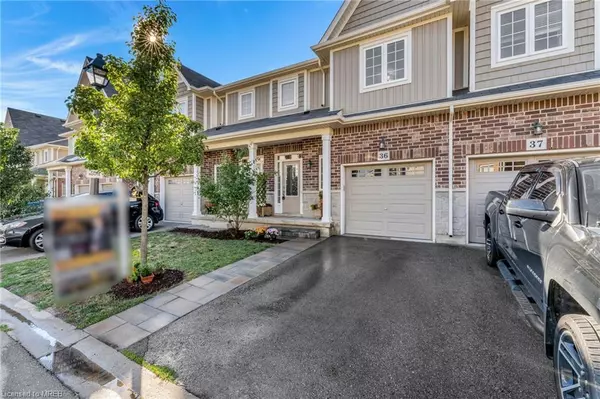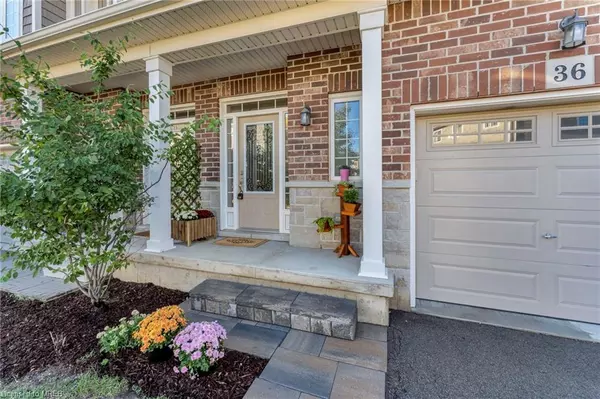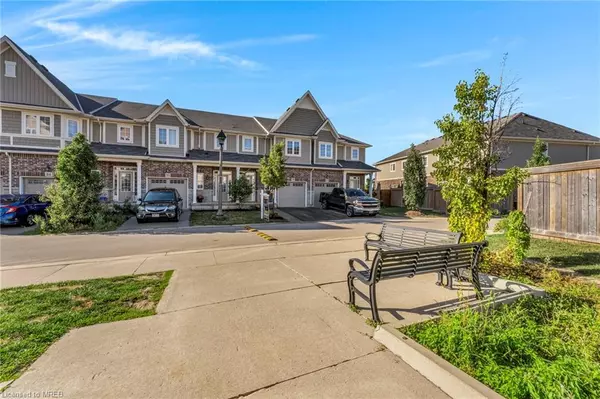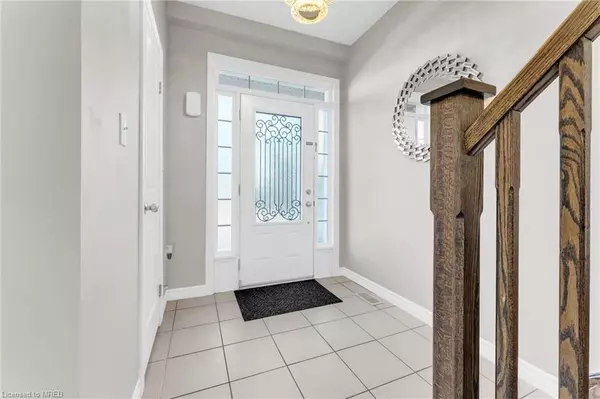$725,000
$759,000
4.5%For more information regarding the value of a property, please contact us for a free consultation.
100 Chester Drive #36 Cambridge, ON N1T 2C3
3 Beds
3 Baths
1,407 SqFt
Key Details
Sold Price $725,000
Property Type Townhouse
Sub Type Row/Townhouse
Listing Status Sold
Purchase Type For Sale
Square Footage 1,407 sqft
Price per Sqft $515
MLS Listing ID 40330097
Sold Date 10/19/22
Style Two Story
Bedrooms 3
Full Baths 2
Half Baths 1
HOA Y/N Yes
Abv Grd Liv Area 1,707
Originating Board Mississauga
Year Built 2016
Annual Tax Amount $3,537
Property Description
Spacious, Bright & Beautiful Upgraded Townhome!A Modern Open Concept Main Floor With 9'Ceilings Throughout. The living Room Is Open To The Eat-In Kitchen With A W/O To The Upper Deck. New Quartz Countertop W/Under Mount Sink & Top-Of-The-Line Black S/S Appliances. A Hardwood Staircase Leads You To The Upper Level With 3 Bedrooms, Including The Master Bedroom With A Huge W/I Closet. This House, Previously Displayed As A Builder's Model Home, Stands Out As It Has Dazzling Modern Light Fixtures Throughout The House, Giving A Luxurious Feel. Its Beauty Is Enhanced By Beautiful Feature Walls Tastefully Designed. The Views From Windows On Both Floors Are Amazing, And You Will Love Watching The Colourful Sunsets Every Day.No Home In The Front & Behind. Semi-Finished Basement With Modern Wall Panels And A Rough-In For A Future 3Pc Bathroom, W/O To The Covered Patio And Fenced Yard. This Freshly Painted, Immaculate Home Is Move-In Ready. The Neighbourhood Is Child Friendly And Peaceful With Minimal Traffic.
Location
State ON
County Waterloo
Area 12 - Galt East
Zoning Res
Direction Dundas St S & Maple Bush Dr
Rooms
Basement Walk-Out Access, Full, Partially Finished
Kitchen 1
Interior
Interior Features Auto Garage Door Remote(s), Built-In Appliances
Heating Forced Air
Cooling Central Air
Fireplace No
Appliance Water Softener, Built-in Microwave, Dishwasher, Dryer, Refrigerator, Stove, Washer
Exterior
Parking Features Attached Garage, Exclusive, Asphalt
Garage Spaces 1.0
Fence Full
Roof Type Asphalt Shing
Porch Deck
Lot Frontage 20.34
Lot Depth 80.54
Garage Yes
Building
Lot Description Urban, Major Highway, Place of Worship, Public Transit, Quiet Area, Schools
Faces Dundas St S & Maple Bush Dr
Foundation Poured Concrete
Sewer Sewer (Municipal)
Water Municipal
Architectural Style Two Story
Structure Type Brick, Vinyl Siding
New Construction No
Others
Tax ID 038451051
Ownership Freehold/None
Read Less
Want to know what your home might be worth? Contact us for a FREE valuation!

Our team is ready to help you sell your home for the highest possible price ASAP


