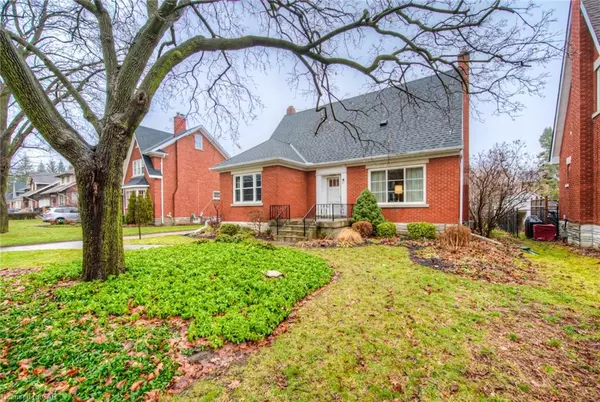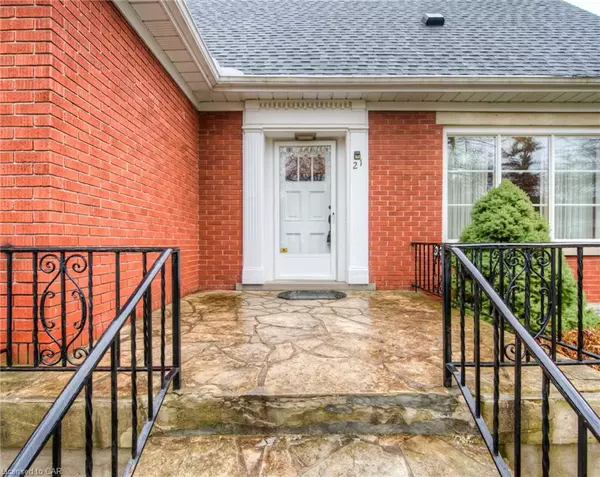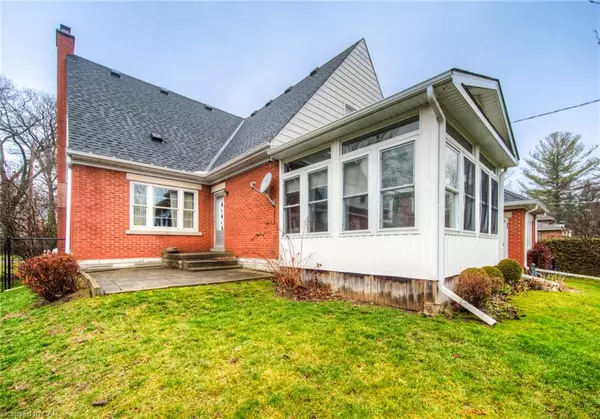$865,021
$699,900
23.6%For more information regarding the value of a property, please contact us for a free consultation.
21 Aberdeen Road S Cambridge, ON N1S 2X3
3 Beds
2 Baths
2,208 SqFt
Key Details
Sold Price $865,021
Property Type Single Family Home
Sub Type Single Family Residence
Listing Status Sold
Purchase Type For Sale
Square Footage 2,208 sqft
Price per Sqft $391
MLS Listing ID 40361244
Sold Date 01/10/23
Style 1.5 Storey
Bedrooms 3
Full Baths 2
Abv Grd Liv Area 2,667
Originating Board Waterloo Region
Annual Tax Amount $5,436
Property Description
IN THE HEART OF WEST GALT, steps from Victoria Park and Tennis Club – 21 Aberdeen Road S, Cambridge. This all-brick charmer offers classic character throughout. Meticulously cared for with three bedrooms and two full bathrooms. A finished lower level, detached garage, oversized concrete driveway, and a large, fenced yard. Updates throughout the years include the roof in 2015, windows in 1999, insulation throughout in 2000, and more. Features to note: over 2200sqft, water softener 2012, garage door opener with a remote, AC and furnace 2011, gas fireplaces, side entrance, rear sunroom, a front and back patio, some new plumbing and updated electrical– extreme potential in a quiet sought-after neighbourhood. Walking distance to Downtown Galt, the Hamilton Family Theatre, the Gas-light entertainment district, the Grand River, and walking trails. A short drive to world-renowned Langdon Hall, the Cambridge Mill, Whistle Bear Golf Course, and the 401. Come join this exclusive community!
Location
State ON
County Waterloo
Area 11 - Galt West
Zoning R4
Direction GLADSTONE AVENUE/SALISBURY AVENUE
Rooms
Other Rooms Shed(s)
Basement Separate Entrance, Full, Finished
Kitchen 1
Interior
Interior Features Auto Garage Door Remote(s)
Heating Forced Air, Natural Gas
Cooling Central Air
Fireplace No
Appliance Water Softener
Exterior
Parking Features Detached Garage
Garage Spaces 1.0
Fence Fence - Partial
Pool None
Roof Type Asphalt Shing
Porch Porch
Lot Frontage 59.02
Lot Depth 140.0
Garage Yes
Building
Lot Description Urban, Rectangular, City Lot, Near Golf Course, Hospital, Library, Major Highway, Park, Public Transit, Quiet Area, Schools, Shopping Nearby, Trails
Faces GLADSTONE AVENUE/SALISBURY AVENUE
Foundation Concrete Perimeter
Sewer Sewer (Municipal)
Water Municipal
Architectural Style 1.5 Storey
Structure Type Brick, Other
New Construction No
Others
Tax ID 038020105
Ownership Freehold/None
Read Less
Want to know what your home might be worth? Contact us for a FREE valuation!

Our team is ready to help you sell your home for the highest possible price ASAP






