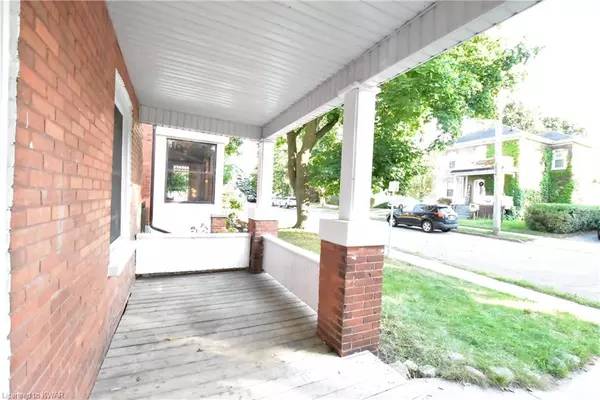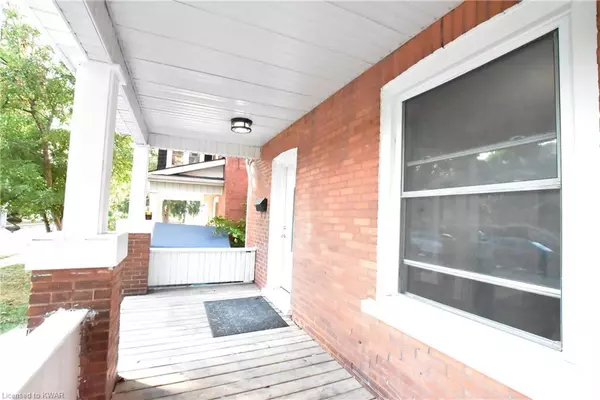$578,000
$599,000
3.5%For more information regarding the value of a property, please contact us for a free consultation.
913 Moore Street Cambridge, ON N3H 3C2
4 Beds
2 Baths
1,158 SqFt
Key Details
Sold Price $578,000
Property Type Single Family Home
Sub Type Single Family Residence
Listing Status Sold
Purchase Type For Sale
Square Footage 1,158 sqft
Price per Sqft $499
MLS Listing ID 40356787
Sold Date 01/20/23
Style Two Story
Bedrooms 4
Full Baths 2
Abv Grd Liv Area 1,530
Originating Board Waterloo Region
Annual Tax Amount $2,847
Property Description
This totally renovated with modern interior, 3-bedroom Victoria style century home is located quiet and
friendly community. Walking distance to downtown Preston, banks, Library, and all amenities. A Block way to
the popular new Grand View Public School. Minutes to Express Way 401, Costco, Movie theatre etc. Balancing
heritage and modern designs beautifully this home offers a great layout. The whole house is carpet-free, luxury plank with popular natural color on whole floors including the main, 2nd floor, staircases, and basement. Completely fresh painting for the whole house including all the walls, window frames, door trims, and baseboards. All brand-new modern LED lights brighten the whole house. A spacious living room with massive windows overlooking the front porch, a bright formal dining room with an inviting bay window which offers the perfect place to entertain. Very Bright modern Kitchen with both sides of wide windows, band NEW Refrigerator, Stove, Rangehood, and granite countertop. The 2nd floor offers a good size of 3 bedrooms and a bright bathroom with a big window. Finished basement, a bedroom with walk-in storage, and a bathroom with a shower. Laundry machines with a counter and stainless sink. The backyard has tons of potential and offers concrete sidewalk access to the right-of-way(an easement registered on the title) driveway. The driveway can be parked 2 cars (front & back) and accessed from Lowther St. S.
Location
State ON
County Waterloo
Area 15 - Preston
Zoning R5
Direction Moore ST. and Lowther St S.
Rooms
Basement Partial, Finished, Sump Pump
Kitchen 1
Interior
Heating Forced Air, Natural Gas
Cooling Central Air
Fireplace No
Appliance Dryer, Range Hood, Refrigerator, Stove, Washer
Exterior
Parking Features Asphalt, Right-of-Way
Pool None
Roof Type Asphalt Shing
Lot Frontage 33.0
Lot Depth 82.0
Garage No
Building
Lot Description Urban, Rectangular, City Lot, Highway Access, Library, Major Highway, Park, Place of Worship, Playground Nearby, Public Transit, Quiet Area, Rec./Community Centre, School Bus Route, Schools, Shopping Nearby
Faces Moore ST. and Lowther St S.
Foundation Poured Concrete
Sewer Sewer (Municipal)
Water Municipal
Architectural Style Two Story
Structure Type Brick
New Construction No
Schools
Elementary Schools Grand View P.S.
Others
Ownership Freehold/None
Read Less
Want to know what your home might be worth? Contact us for a FREE valuation!

Our team is ready to help you sell your home for the highest possible price ASAP






