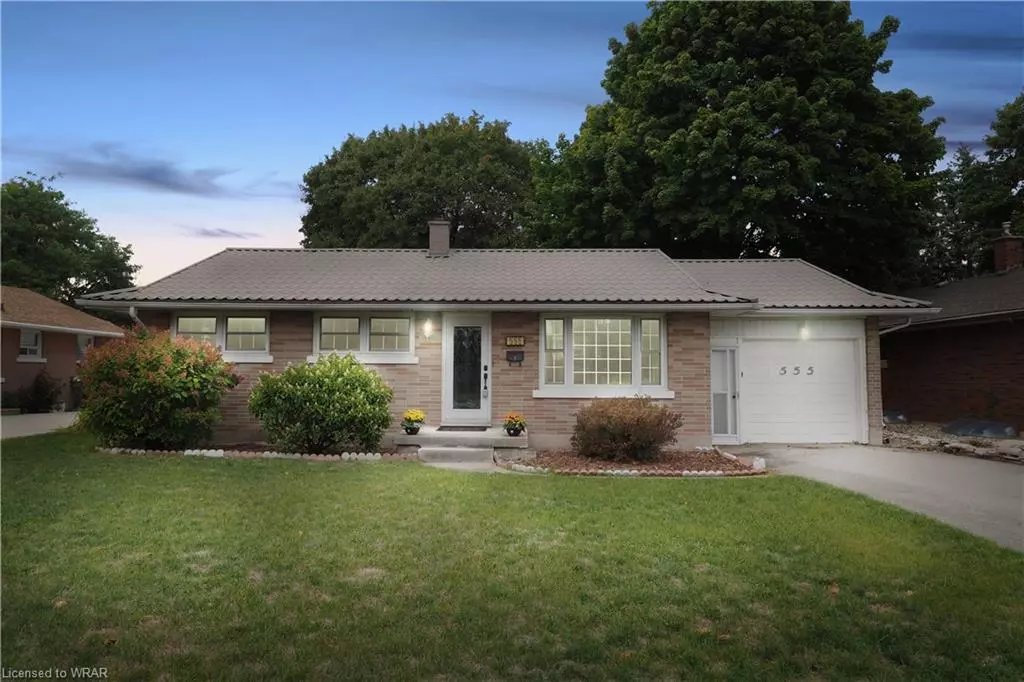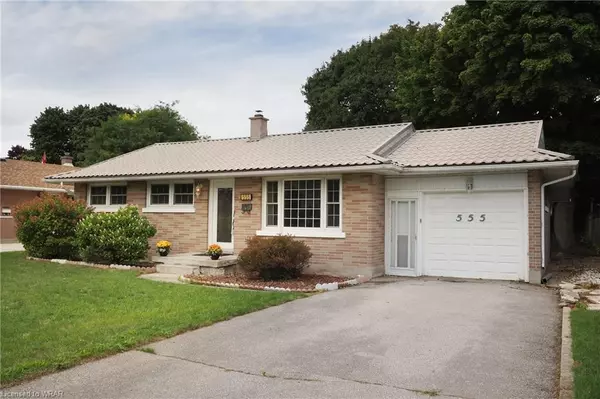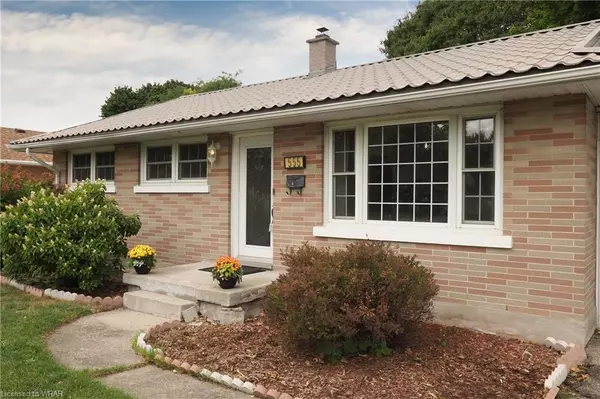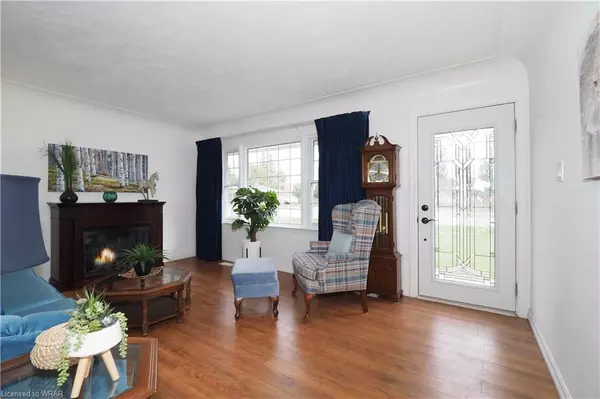$625,000
$500,000
25.0%For more information regarding the value of a property, please contact us for a free consultation.
555 Pine Street Cambridge, ON N3H 2S7
3 Beds
2 Baths
876 SqFt
Key Details
Sold Price $625,000
Property Type Single Family Home
Sub Type Single Family Residence
Listing Status Sold
Purchase Type For Sale
Square Footage 876 sqft
Price per Sqft $713
MLS Listing ID 40327477
Sold Date 10/13/22
Style Bungalow
Bedrooms 3
Full Baths 2
Abv Grd Liv Area 876
Originating Board Waterloo Region
Year Built 1960
Annual Tax Amount $3,562
Property Description
Such a cute little place to call home. Situated on a quiet cul-de-sac location with easy access to Hwy 24 and all of its amenities and shopping and a short walk to Dunbar Conservation Area. This all brick 3 bedroom bungalow is the perfect home whether you're starting out, retiring or simply downsizing. This quaint home features on the main floor a spacious living room that overlooks the front yard, 3 bedrooms of average size, and a remodelled 4-piece bath with glass doors. The kitchen had been remodelled and has an eat-in area, patio doors with mini blinds to the rear yard and ceramic tiled floors. The kitchen itself features natural hardwood cabinets, and granite countertops with a great deal of storage and countertop space and features stainless steel appliances such as a gas cook stove, over-the-range microwave, and fridge. Just off the kitchen is a landing that takes you out to the single-car garage and to the lower level. You will notice that the original windows were replaced with thermopane windows. The lower level of this home has a large laundry room area with a washer and dryer and a laundry tub. The hydro panel features breakers and is a 125 amp service and has been updated. There is a long recreation room that would be great to entertain in and just kick back and relax. There is a freestanding gas stove and bar setup. The furnace room area triples as a workshop, and utility room and has a 3-piece bath setup. There is also another room that could be used for storage, a games room. The backyard of this property is very deep as the lot size is 58 x 152. You will enjoy family gatherings and parties. You will notice that there is a steel roof on this home. Overall this home is a great buy. Feel free to reach out to us for more information.
Location
State ON
County Waterloo
Area 15 - Preston
Zoning R4
Direction Hespeler Road to Dunbar to Pine
Rooms
Basement Full, Finished
Kitchen 1
Interior
Interior Features Auto Garage Door Remote(s)
Heating Forced Air, Natural Gas
Cooling Central Air
Fireplace No
Appliance Water Softener, Built-in Microwave, Dryer, Gas Oven/Range, Refrigerator, Washer
Laundry In Basement
Exterior
Parking Features Attached Garage, Garage Door Opener, Asphalt
Garage Spaces 1.0
Fence Fence - Partial
Pool None
Roof Type Metal
Porch Patio
Lot Frontage 58.01
Lot Depth 152.0
Garage Yes
Building
Lot Description Urban, Rectangular, Cul-De-Sac, Greenbelt, Hospital, Major Highway, Park, Place of Worship, Public Transit, Schools, Shopping Nearby
Faces Hespeler Road to Dunbar to Pine
Foundation Concrete Perimeter
Sewer Sewer (Municipal)
Water Municipal
Architectural Style Bungalow
Structure Type Brick Veneer
New Construction No
Others
Tax ID 037910170
Ownership Freehold/None
Read Less
Want to know what your home might be worth? Contact us for a FREE valuation!

Our team is ready to help you sell your home for the highest possible price ASAP






