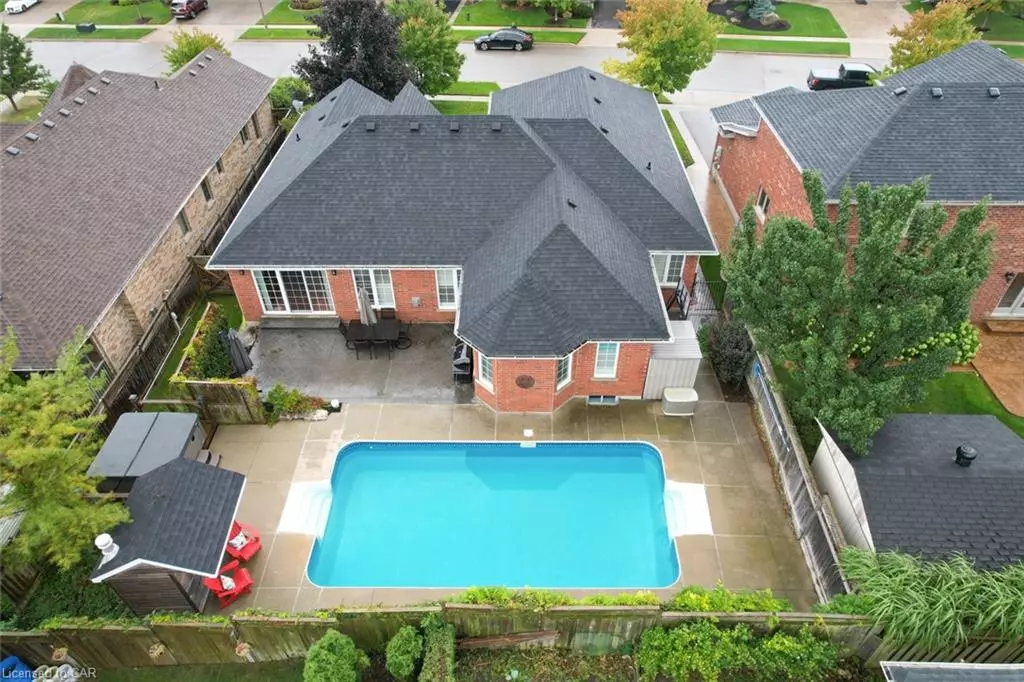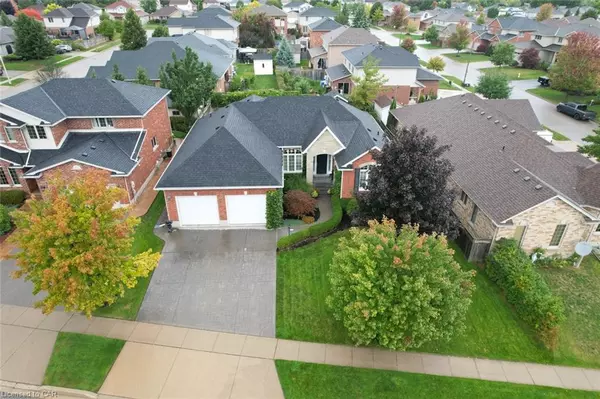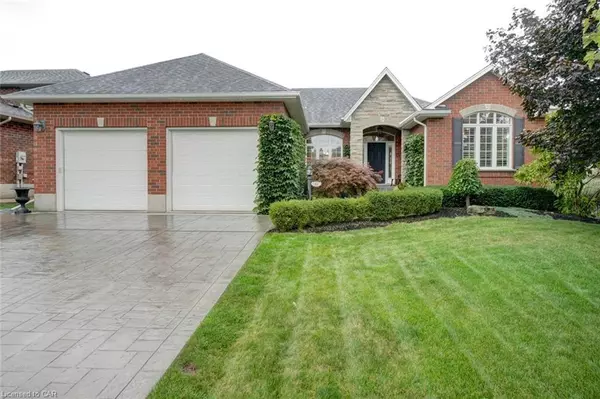$1,000,000
$1,100,000
9.1%For more information regarding the value of a property, please contact us for a free consultation.
55 Granite Hill Road Cambridge, ON N1T 1P7
3 Beds
4 Baths
2,040 SqFt
Key Details
Sold Price $1,000,000
Property Type Single Family Home
Sub Type Single Family Residence
Listing Status Sold
Purchase Type For Sale
Square Footage 2,040 sqft
Price per Sqft $490
MLS Listing ID 40347863
Sold Date 12/05/22
Style Bungalow
Bedrooms 3
Full Baths 3
Half Baths 1
Abv Grd Liv Area 4,135
Originating Board Waterloo Region
Year Built 2004
Annual Tax Amount $7,038
Property Description
Welcome to 55 Granite Hill Rd., in the desirable North Galt area of Cambridge, Ontario. This massive bungalow
has over 4000sqft. of beautifully finished living space...with upgrades galore! The main-floor features a
gourmet kitchen complete w/built in appliances, a huge primary suite with 4pc ensuite and walk-in closet,
large secondary bedroom, living room with gas fireplace, separate family room with sliders to the back yard
oasis, 2 additional bathrooms, laundry room, and garage access to double car garage. The backyard features a
gorgeous in-ground pool, hot tub, and ample maintenance free entertaining space for friends and family. The
spacious and fully finished basement has a bedroom, a gym, 4pc. bathroom, custom wet bar, BONUS
recreation area and storage room. Did we mention that this stunning home is close to major highways,
excellent schools, shopping, and many many more amenities? Serious about finding the absolute home of
your dreams??? Book your private viewing today!
Location
State ON
County Waterloo
Area 13 - Galt North
Zoning R3
Direction Burnett to Attwood to Granite Hill
Rooms
Other Rooms Shed(s)
Basement Full, Finished
Kitchen 1
Interior
Interior Features Built-In Appliances, Ceiling Fan(s), Central Vacuum, In-law Capability, Wet Bar
Heating Fireplace-Gas, Forced Air, Natural Gas
Cooling Central Air
Fireplaces Number 1
Fireplaces Type Family Room, Gas
Fireplace Yes
Window Features Window Coverings
Appliance Oven, Water Softener, Dishwasher, Dryer, Gas Oven/Range, Refrigerator, Washer
Laundry Main Level
Exterior
Exterior Feature Landscaped, Lawn Sprinkler System
Parking Features Attached Garage
Garage Spaces 2.0
Pool In Ground
Roof Type Asphalt Shing
Porch Patio
Lot Frontage 72.0
Lot Depth 123.0
Garage Yes
Building
Lot Description Urban, Ample Parking, Arts Centre, Highway Access, Hospital, Major Highway, Open Spaces, Park, Playground Nearby, Public Transit, Quiet Area, School Bus Route, Schools
Faces Burnett to Attwood to Granite Hill
Foundation Poured Concrete
Sewer Sewer (Municipal)
Water Municipal
Architectural Style Bungalow
Structure Type Brick
New Construction No
Others
Tax ID 226831229
Ownership Freehold/None
Read Less
Want to know what your home might be worth? Contact us for a FREE valuation!

Our team is ready to help you sell your home for the highest possible price ASAP






