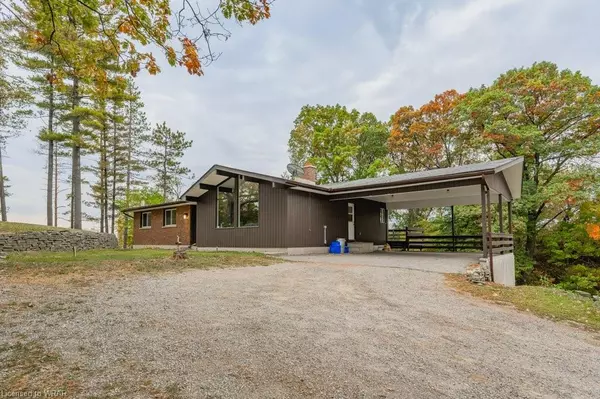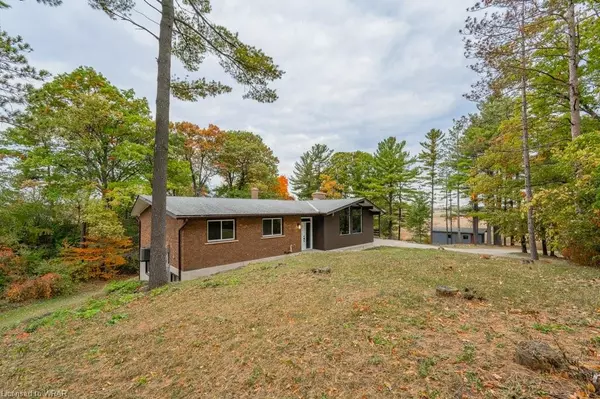$1,200,000
$1,325,000
9.4%For more information regarding the value of a property, please contact us for a free consultation.
1752 Shouldice Road Cambridge, ON N1R 5S5
4 Beds
2 Baths
1,699 SqFt
Key Details
Sold Price $1,200,000
Property Type Single Family Home
Sub Type Single Family Residence
Listing Status Sold
Purchase Type For Sale
Square Footage 1,699 sqft
Price per Sqft $706
MLS Listing ID 40310989
Sold Date 11/29/22
Style Bungalow
Bedrooms 4
Full Baths 2
Abv Grd Liv Area 3,313
Originating Board Waterloo Region
Annual Tax Amount $5,316
Property Description
Two plus acres of Country privacy at it's finest with the convenience of a short drive to Cambridge/Kitchener/401. This 3 bedroom 1700 square foot bungalow features a full walk out basement with sliding doors and large windows facing west. Three year old cherry kitchen cabinets with granite countertops. Two year old beautiful inground pool. Open concept kitchen/dining/living room with cathedral ceiling boasting floor to ceiling windows and walk out to 46' long deck balcony looking over the tranquil yard. Wood fireplace in living room. Three bedrooms on main floor with the master bedroom having a 3pc ensuite additional bathroom on main level. Recently renovated basement features bedroom, huge bathroom with shower, roughed in kitchen and spacious principal rooms! Separate 30X15 garage a great place to park your boat also has a partial basement for storage. Converted to propane forced air this past year!! There is a huge 48X24 workshop with separate driveway away from the house with 14' high door that will house any legal sized semi/rig/dump truck/motor home etcetera. This is ideal for any buyer with heavy equipment for there business needing a shop/storage and a yard away from the house!
Location
State ON
County Waterloo
Area 16 - N. Dumfries Twp. (W. Of 24 - Rural W.)
Zoning R1
Direction From Cambridge 97 West turn left Edworthy Side Road, turn right on Alps Road, turn left on Shouldice
Rooms
Basement Full, Finished
Kitchen 1
Interior
Interior Features Accessory Apartment, In-Law Floorplan
Heating Forced Air-Propane
Cooling Central Air
Fireplace No
Appliance Built-in Microwave, Dishwasher, Range Hood, Refrigerator, Stove
Exterior
Parking Features Detached Garage
Roof Type Asphalt Shing
Lot Frontage 409.73
Garage Yes
Building
Lot Description Rural, Near Golf Course, Greenbelt, Highway Access, Major Highway, Open Spaces
Faces From Cambridge 97 West turn left Edworthy Side Road, turn right on Alps Road, turn left on Shouldice
Foundation Poured Concrete
Sewer Septic Tank
Water Drilled Well
Architectural Style Bungalow
Structure Type Brick, Vinyl Siding
New Construction No
Others
Ownership Freehold/None
Read Less
Want to know what your home might be worth? Contact us for a FREE valuation!

Our team is ready to help you sell your home for the highest possible price ASAP






