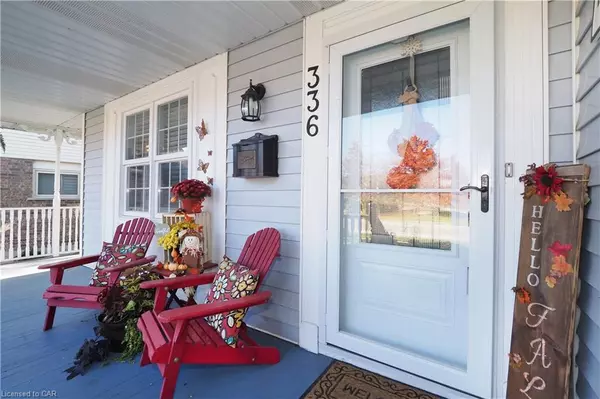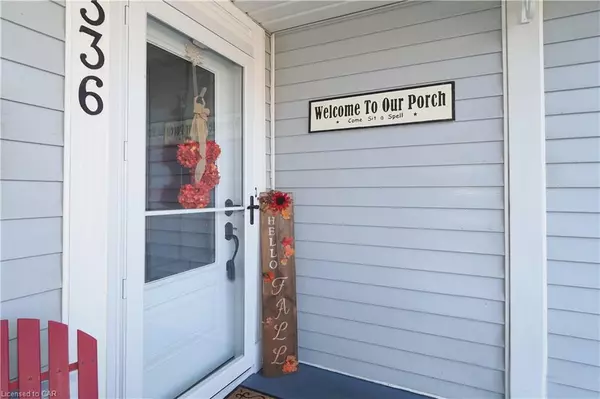$990,000
$900,000
10.0%For more information regarding the value of a property, please contact us for a free consultation.
336 Cooper Street Cambridge, ON N3C 3X8
4 Beds
4 Baths
2,108 SqFt
Key Details
Sold Price $990,000
Property Type Single Family Home
Sub Type Single Family Residence
Listing Status Sold
Purchase Type For Sale
Square Footage 2,108 sqft
Price per Sqft $469
MLS Listing ID 40340585
Sold Date 11/08/22
Style Two Story
Bedrooms 4
Full Baths 3
Half Baths 1
Abv Grd Liv Area 3,136
Originating Board Waterloo Region
Year Built 1988
Annual Tax Amount $5,263
Property Description
This must-see lovely Hespeler village home is located in the ideal setting. Directly across from park, arena, schools, and trails, close to 401. Welcome to the elegant wrap-around veranda, perfect for morning coffees. Manicured front yard landscape, 3 car driveway and 2 car garage/mezzo. House is fully finished from top to bottom. Enter the welcoming foyer, to a cozy dining room which accommodates large family gatherings. The main level includes office bonus space with lots of natural light, also includes a newly renovated 2pc powder room and laundry, mud room combo w/access to garage. Then a large family room is highlighted by a high-end gas fireplace with handmade ironworks doors, stack stone, rustic beam framed by custom cabinets and hardwood floors. Next an amazing custom kitchen (2010). Kitchen includes 2 pantries, large island, seats 4, computer station, heated floor, Stainless appliances, Blanco under-mount SS sink/faucet, new dishwasher 2021, backsplash, under counter lights, granite countertops. Walk out the 12 Ft double slider door to a 25’ x 12’ pressure-treated deck, unique custom pergola (2020), and gas BBQ hookup. Invite family and friends to enjoy the cozy backyard living space, landscaped, flagstone, concrete walk, back pad (2021) w/gas hookup for fire table, heated pool w/new liner, sundeck, 2 storage sheds. The upper floor features 3 bedrooms, ample storage, modern 3pc bath. The large primary bedroom offers a vaulted ceiling, exposed beam, built-ins, walk-in closet, gorgeous ensuite w/double sinks, large glass/tile shower, and rainfall multi-jet system. Down to fully finished recently reno basement w/barnwood walls, dry bar, large 4th bedroom, gym/storage room, New 3 pc bath w/glass/tile shower (2021). Furnace/AC replaced 2010, electrical panel upgrade, LED light fixtures upgraded throughout. Kitchen has auto dustpan sweep for c/vac.
Location
State ON
County Waterloo
Area 14 - Hespeler
Zoning R4
Direction Townline Rd to Jamieson to Cooper.
Rooms
Other Rooms Gazebo, Shed(s)
Basement Full, Finished
Kitchen 1
Interior
Interior Features Central Vacuum, Auto Garage Door Remote(s)
Heating Forced Air, Natural Gas
Cooling Central Air
Fireplaces Number 1
Fireplace Yes
Appliance Garborator, Water Heater Owned, Water Softener, Built-in Microwave, Dishwasher, Dryer, Hot Water Tank Owned, Refrigerator, Stove, Washer
Laundry Laundry Room, Main Level
Exterior
Exterior Feature Landscaped
Parking Features Attached Garage, Garage Door Opener, Asphalt
Garage Spaces 2.0
Fence Full
Pool Above Ground
Roof Type Asphalt Shing
Porch Deck, Patio
Lot Frontage 60.51
Lot Depth 114.88
Garage Yes
Building
Lot Description Urban, Rectangular, Near Golf Course, Landscaped, Library, Major Highway, Park, Place of Worship, Playground Nearby, Public Transit, Schools
Faces Townline Rd to Jamieson to Cooper.
Foundation Poured Concrete
Sewer Sewer (Municipal)
Water Municipal
Architectural Style Two Story
Structure Type Vinyl Siding
New Construction No
Schools
Elementary Schools See Alternative Feature Sheet For Schools
High Schools See Alternative Feature Sheet For Schools
Others
Tax ID 226380213
Ownership Freehold/None
Read Less
Want to know what your home might be worth? Contact us for a FREE valuation!

Our team is ready to help you sell your home for the highest possible price ASAP






