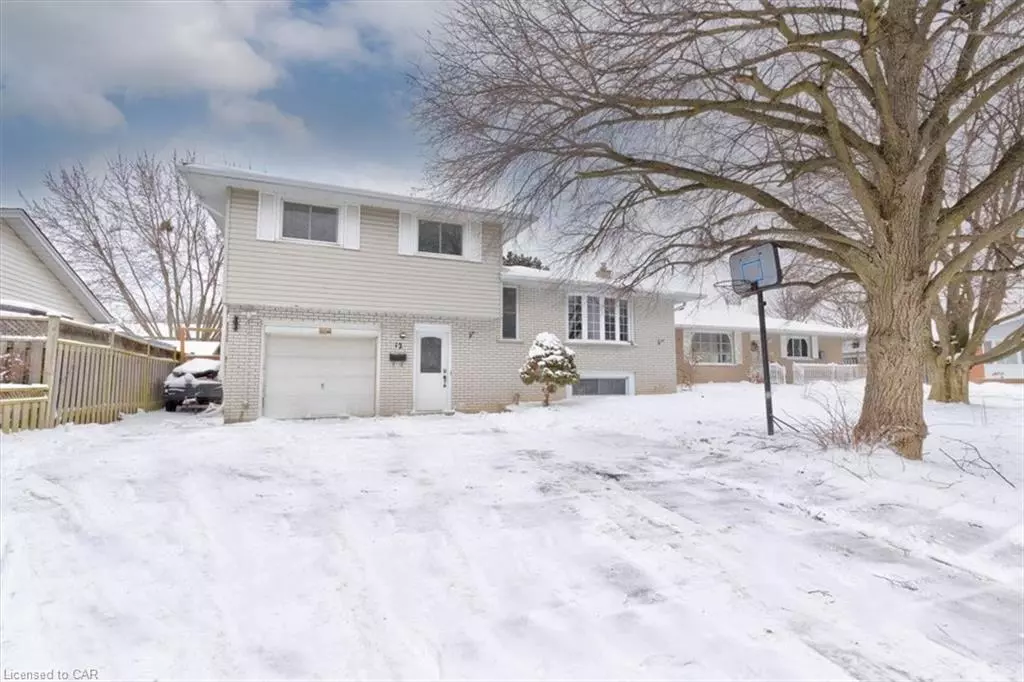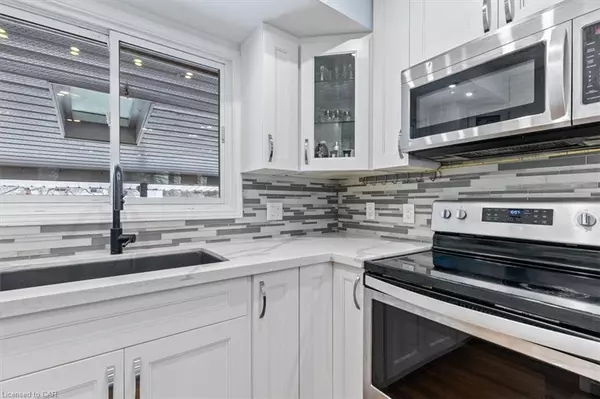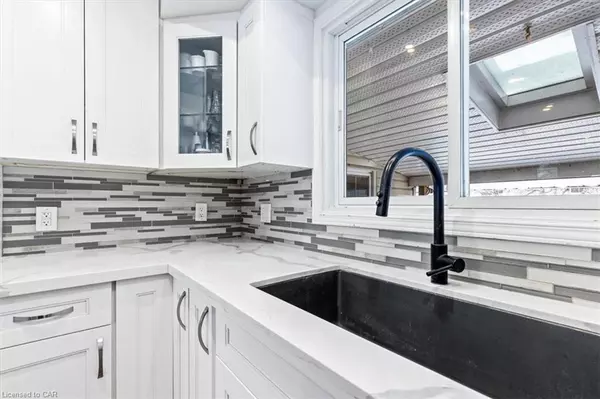$649,900
$649,900
For more information regarding the value of a property, please contact us for a free consultation.
12 Foster Crescent Cambridge, ON N1R 4R1
4 Beds
2 Baths
1,246 SqFt
Key Details
Sold Price $649,900
Property Type Single Family Home
Sub Type Single Family Residence
Listing Status Sold
Purchase Type For Sale
Square Footage 1,246 sqft
Price per Sqft $521
MLS Listing ID 40360739
Sold Date 01/09/23
Style Sidesplit
Bedrooms 4
Full Baths 1
Half Baths 1
Abv Grd Liv Area 1,246
Originating Board Waterloo Region
Year Built 1969
Annual Tax Amount $3,697
Property Description
Now is the time! If you are looking for spacious home in good condition with lots of updates including, on demand hot water, furnace, updated showers in bathrooms, kitchen, pool switched to salt water, windows and more this is it. The fully fenced back year is set up perfect for summer entertaining with raised covered deck overlooking pool and pool house. Main floor is open concept with lots of windows. And don't forget the extra long garage so theres no need to brush the snow off the car before leaving for work. Quick possession is available if you would like it so you can buy and move in within a month if desired.
Location
State ON
County Waterloo
Area 12 - Galt East
Zoning R4
Direction right from Christopher Rd
Rooms
Other Rooms Shed(s)
Basement Full, Finished
Kitchen 1
Interior
Heating Forced Air, Natural Gas
Cooling Central Air
Fireplaces Number 1
Fireplaces Type Gas
Fireplace Yes
Appliance Water Heater Owned, Dryer, Microwave, Range Hood, Refrigerator, Stove, Washer
Laundry In Basement
Exterior
Parking Features Attached Garage, Garage Door Opener, Asphalt
Garage Spaces 1.0
Fence Full
Pool In Ground
Roof Type Asphalt Shing
Lot Frontage 50.99
Lot Depth 107.28
Garage Yes
Building
Lot Description Urban, Rectangular, Park, Place of Worship, Quiet Area, Rec./Community Centre, Schools
Faces right from Christopher Rd
Foundation Poured Concrete
Sewer Sewer (Municipal)
Water Municipal
Architectural Style Sidesplit
Structure Type Brick, Vinyl Siding
New Construction No
Others
Tax ID 226720067
Ownership Freehold/None
Read Less
Want to know what your home might be worth? Contact us for a FREE valuation!

Our team is ready to help you sell your home for the highest possible price ASAP






