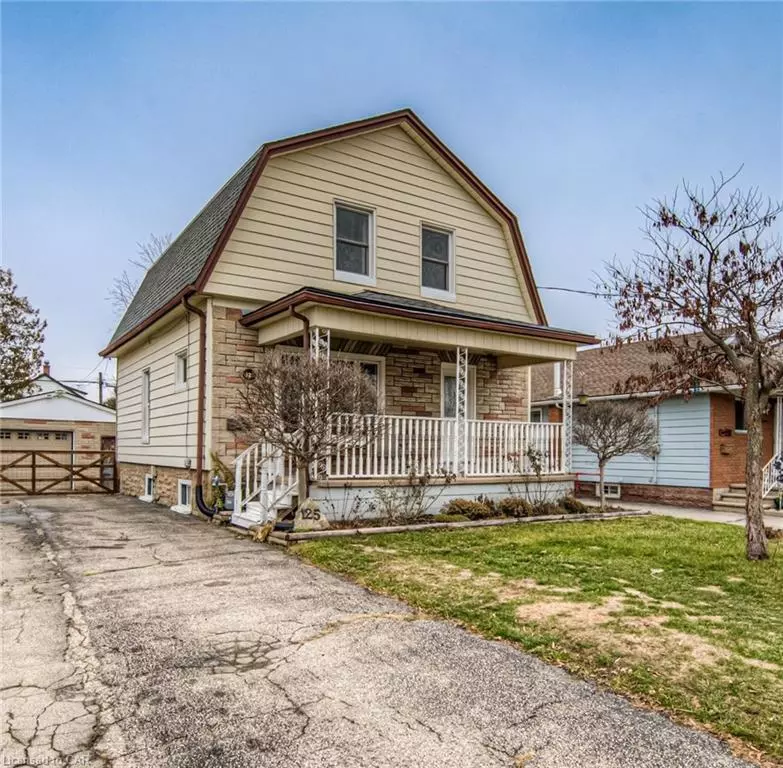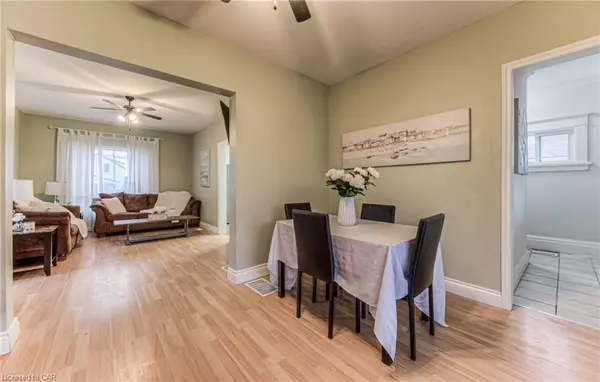$520,000
$549,900
5.4%For more information regarding the value of a property, please contact us for a free consultation.
125 Norfolk Avenue Cambridge, ON N1R 3V3
3 Beds
2 Baths
1,424 SqFt
Key Details
Sold Price $520,000
Property Type Single Family Home
Sub Type Single Family Residence
Listing Status Sold
Purchase Type For Sale
Square Footage 1,424 sqft
Price per Sqft $365
MLS Listing ID 40356409
Sold Date 01/03/23
Style Two Story
Bedrooms 3
Full Baths 2
Abv Grd Liv Area 1,424
Originating Board Waterloo Region
Year Built 1923
Annual Tax Amount $3,377
Property Description
*Sun Open House Cancelled* Welcome home to 125 Norfolk Avenue in North Galt! This updated, 2 storey home features over 1400 sqft of finished living space; a bright white kitchen with granite countertops, pot lighting, and a separate glass front cabinetry area which is perfect for a wine or coffee bar; neutral paint throughout; updated windows (7 years); a newer furnace (4 years); 2 baths; and a single detached garage with 60 amp service which is also perfect for a potential man-cave, she-shed or workshop! This bright and spacious home sits on a mature lot and is situated in a convenient neighbourhood close to schools, parks, shopping, public transportation, and more! This is a great house in a great area and won’t last long!
Location
State ON
County Waterloo
Area 13 - Galt North
Zoning R5
Direction Hespeler Road to Brooklyne Rd to Norfolk Ave
Rooms
Other Rooms Playground
Basement Full, Unfinished
Kitchen 1
Interior
Interior Features Ceiling Fan(s)
Heating Forced Air, Natural Gas
Cooling Central Air
Fireplace No
Appliance Water Softener, Dishwasher, Dryer, Refrigerator, Stove, Washer
Exterior
Parking Features Detached Garage, Asphalt
Garage Spaces 1.0
Fence Full
Roof Type Asphalt Shing
Porch Patio, Porch
Lot Frontage 41.0
Lot Depth 110.0
Garage Yes
Building
Lot Description Urban, Park, Public Transit, Schools, Shopping Nearby
Faces Hespeler Road to Brooklyne Rd to Norfolk Ave
Foundation Concrete Block, Stone
Sewer Sewer (Municipal)
Water Municipal
Architectural Style Two Story
Structure Type Aluminum Siding, Stucco, Vinyl Siding
New Construction No
Schools
Elementary Schools Manchester P.S. (Jk-6); Avenue Road P.S. (7-8); St. Peter C.S. (Jk-8)
Others
Tax ID 038110081
Ownership Freehold/None
Read Less
Want to know what your home might be worth? Contact us for a FREE valuation!

Our team is ready to help you sell your home for the highest possible price ASAP






