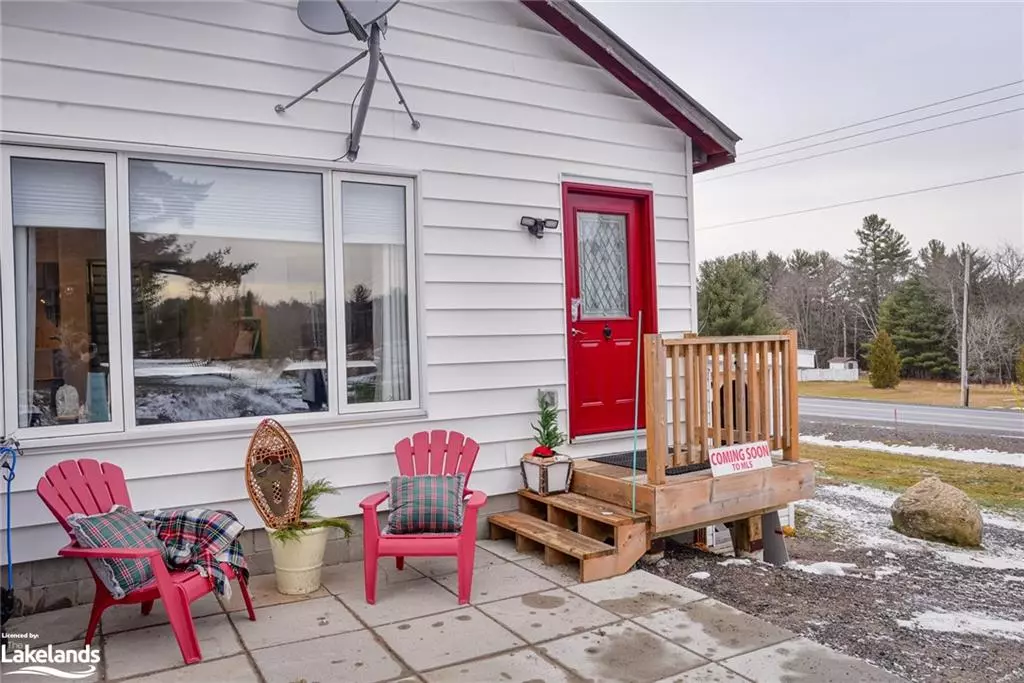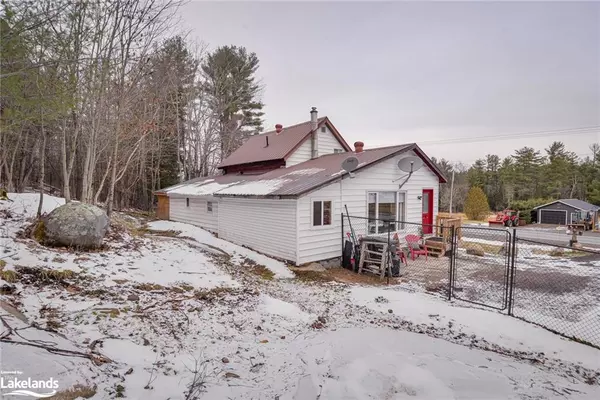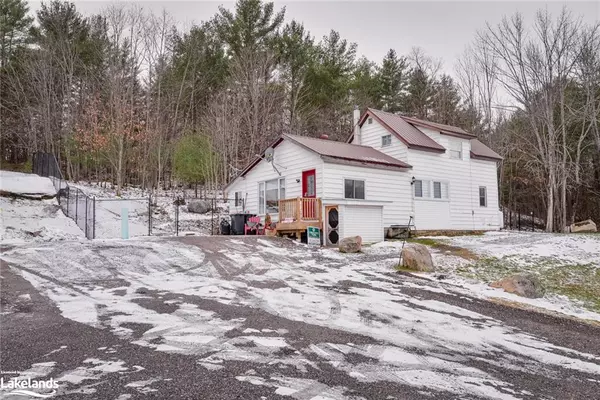$520,000
$499,000
4.2%For more information regarding the value of a property, please contact us for a free consultation.
1324 Hwy 118 E Bracebridge, ON P1L 1X1
4 Beds
2 Baths
1,588 SqFt
Key Details
Sold Price $520,000
Property Type Single Family Home
Sub Type Single Family Residence
Listing Status Sold
Purchase Type For Sale
Square Footage 1,588 sqft
Price per Sqft $327
MLS Listing ID 40356212
Sold Date 12/19/22
Style 1.5 Storey
Bedrooms 4
Full Baths 1
Half Baths 1
Abv Grd Liv Area 1,588
Originating Board The Lakelands
Annual Tax Amount $1,710
Property Description
This wonderful, all season home or weekend getaway could be your new place to call home this season. A true Muskoka winter wonderland awaits for those who enjoy outdoor activities on private, 5 acres with all the amenities of the charming Town of Bracebridge, just 10 mins away. Wide trails for snowshoeing, cross country skiing, biking...you could even design a skating rink. There is a new, metal fenced yard for pets to roam free with fire pit area to enjoy on cooler days & nights. This cozy, comfy home offers a spacious layout for families with 4 bds, 2 on main floor & 2 on second floor. An inviting, spacious kitchen with ample storage space, pantry & butcher block counters with stainless appliances. Handy Main floor laundry room off kitchen provides access to covered, outdoor room with patio stone floor that would make a great hang out spot near the bbq. (pictures will be added) There have been many upgrades to the home in the last few years, which have made this space more functional & inviting with 3 additional rooms on the main floor created. Other upgrades include insulated basement with sump pump, with separate entrance outside. Low maintenance metal roof & plenty of parking. School Bus route pick/drop off at property. This 1500+ sq ft home with 5 acres offers great value. Come & explore this great opportunity to live in Muskoka.
Location
State ON
County Muskoka
Area Bracebridge
Zoning RR
Direction Hwy 11 North to Bracebridge exit. Turn east follow Hwy 118 to #1324 SOP.
Rooms
Basement Separate Entrance, Partial, Unfinished, Sump Pump
Kitchen 1
Interior
Interior Features Ceiling Fan(s)
Heating Forced Air-Propane
Cooling Other
Fireplaces Type Electric
Fireplace Yes
Window Features Window Coverings
Appliance Dishwasher, Dryer, Microwave, Range Hood, Refrigerator, Satellite Dish, Stove
Laundry Laundry Room, Main Level
Exterior
Exterior Feature Privacy, Year Round Living
View Y/N true
View Trees/Woods
Roof Type Metal
Garage No
Building
Lot Description Rural, Ample Parking, School Bus Route, Schools
Faces Hwy 11 North to Bracebridge exit. Turn east follow Hwy 118 to #1324 SOP.
Foundation Slab, Stone
Sewer Septic Tank
Water Drilled Well
Architectural Style 1.5 Storey
Structure Type Vinyl Siding
New Construction No
Others
Tax ID 480530816
Ownership Freehold/None
Read Less
Want to know what your home might be worth? Contact us for a FREE valuation!

Our team is ready to help you sell your home for the highest possible price ASAP






