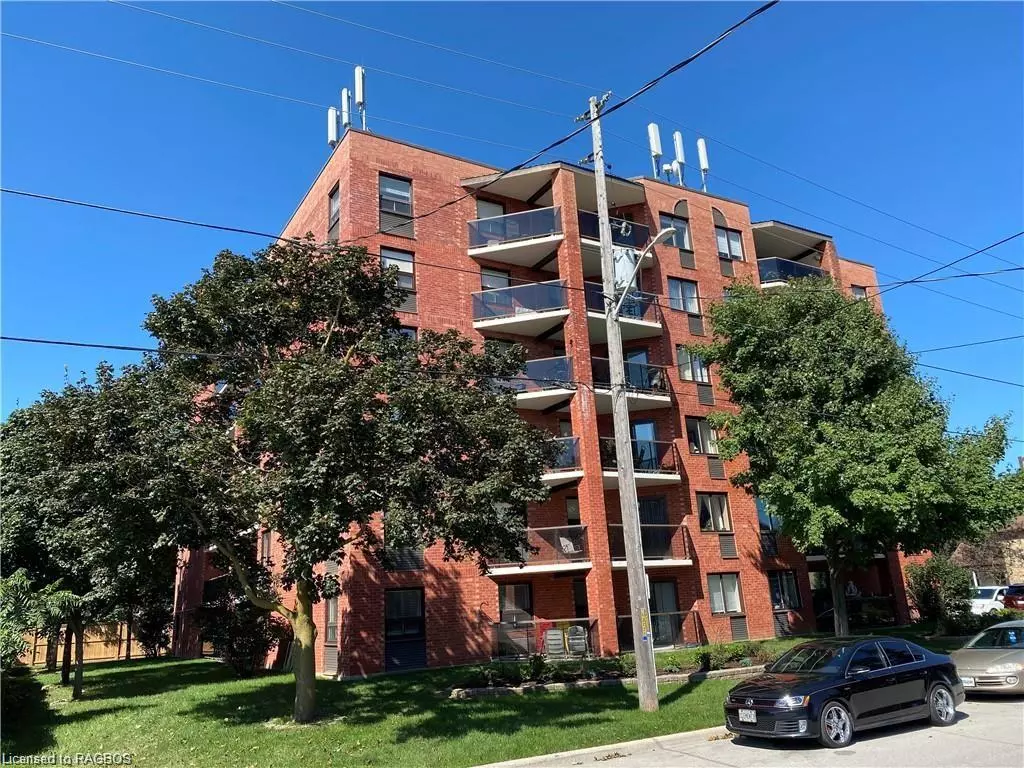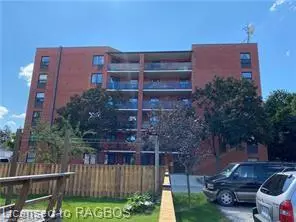$357,000
$379,500
5.9%For more information regarding the value of a property, please contact us for a free consultation.
536 11th Avenue #204 Hanover, ON N4N 2S4
2 Beds
2 Baths
1,170 SqFt
Key Details
Sold Price $357,000
Property Type Condo
Sub Type Condo/Apt Unit
Listing Status Sold
Purchase Type For Sale
Square Footage 1,170 sqft
Price per Sqft $305
MLS Listing ID 40352268
Sold Date 01/05/23
Style 1 Storey/Apt
Bedrooms 2
Full Baths 1
Half Baths 1
HOA Fees $340/mo
HOA Y/N Yes
Abv Grd Liv Area 1,170
Originating Board Grey Bruce Owen Sound
Year Built 1990
Annual Tax Amount $2,283
Property Description
Welcome to "Townview Place". Affordable living at its best. Fabulous location for those seeking the most convenient lifestyle. This immaculate non smoker two bedroom condo is spotless and conveniently located on the second floor and just a short walk to downtown Hanover. Spacious open concept living/dining area with walkout to balcony offering north-west exposure, functional kitchen with area for breakfast table. Master bedroom has a 4pc. ensuite bath and double closet. The second bedroom is a good size. There is also a second 2pc. bath & a utility room with in-house laundry and ample storage. Forced-air heating and central air conditioning. Appliance package included. Electric water heater & water softener are included as well. Immediate Possession is available. Some recent upgrades include: laminate floors (great hardwood look-alike), electric hot water heater (owned), B/I microwave, indoor/outdoor carpet on patio, fan in LR, light fixture in dining room, kitchen cabinets (hook up for dishwasher accessible by removing one cabinet), backsplash in bathroom. Top of the line custom electronic blinds with remote from Brutons (over $3000). Main bath upgrade (top of the line sink & tap). Neutral paint throughout. Heating & air conditioning unit new this year. There's also a secure shared storage area on the 2nd floor as well as a garbage chute. Common room (friendship room) on the main floor with kitchen and bath facilities. Storage area on main level for a bicycle with direct access to outside. Secure entrance to building. Condo fees are $340/mo. and includes water, sewer, garbage, snow and lawn maint.
Location
State ON
County Grey
Area Hanover
Zoning R5
Direction North of 10th street (main street) on 11th. ave to 536 11th. ave.
Rooms
Kitchen 1
Interior
Interior Features High Speed Internet, Ceiling Fan(s)
Heating Electric Forced Air
Cooling Central Air
Fireplace No
Window Features Window Coverings
Appliance Water Heater Owned, Water Softener, Built-in Microwave, Dryer, Hot Water Tank Owned, Refrigerator, Stove, Washer
Laundry In-Suite
Exterior
Exterior Feature Balcony, Controlled Entry, Landscaped, Year Round Living
Garage Exclusive, Asphalt
Utilities Available Cable Connected, Cell Service, Electricity Connected, Garbage/Sanitary Collection, Recycling Pickup, Street Lights, Phone Connected
Waterfront No
View Y/N true
View City
Roof Type Flat
Street Surface Paved
Porch Open
Garage No
Building
Lot Description Urban, City Lot, Hospital, Landscaped, Library, Park, Place of Worship, Playground Nearby, Public Parking, Quiet Area, Rec./Community Centre, School Bus Route, Schools, Shopping Nearby
Faces North of 10th street (main street) on 11th. ave to 536 11th. ave.
Foundation Concrete Perimeter
Sewer Sewer (Municipal)
Water Municipal
Architectural Style 1 Storey/Apt
Structure Type Brick
New Construction Yes
Others
HOA Fee Include Association Fee,Insurance,Building Maintenance,Doors ,Maintenance Grounds,Parking,Trash,Property Management Fees,Roof,Snow Removal,Water,Windows
Tax ID 378000009
Ownership Condominium
Read Less
Want to know what your home might be worth? Contact us for a FREE valuation!

Our team is ready to help you sell your home for the highest possible price ASAP






