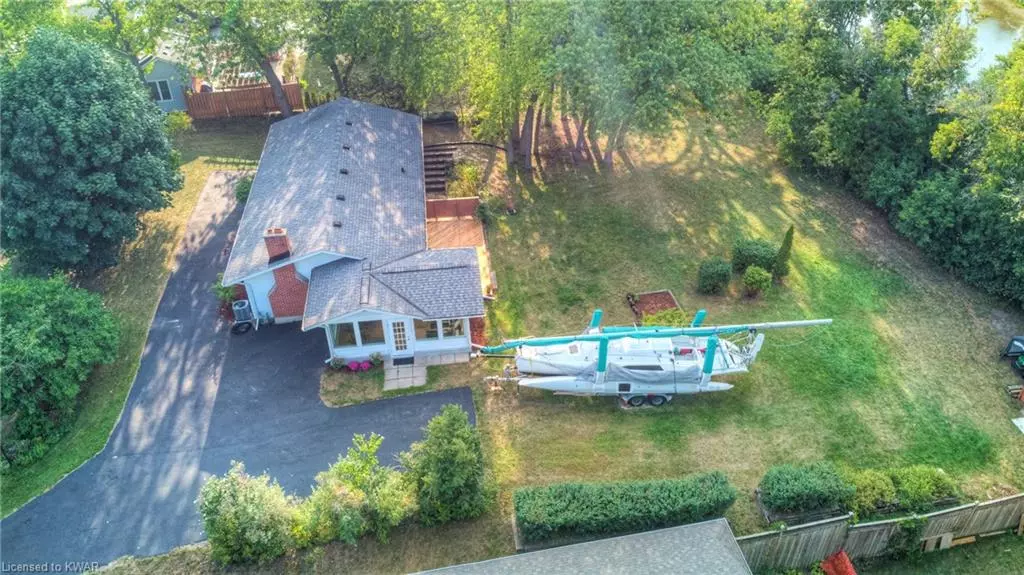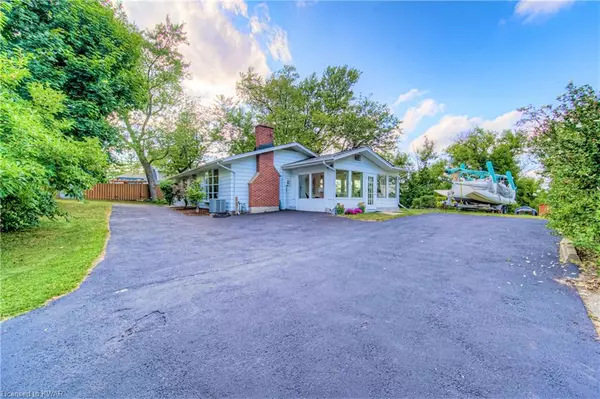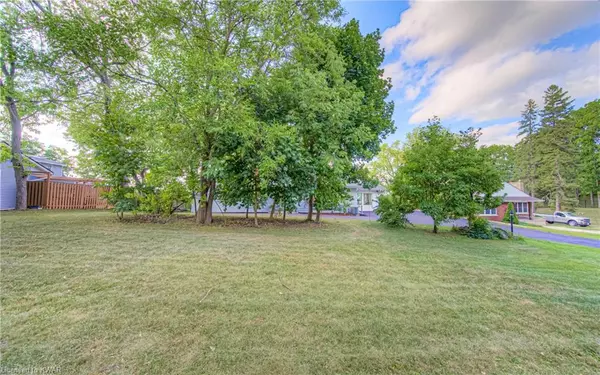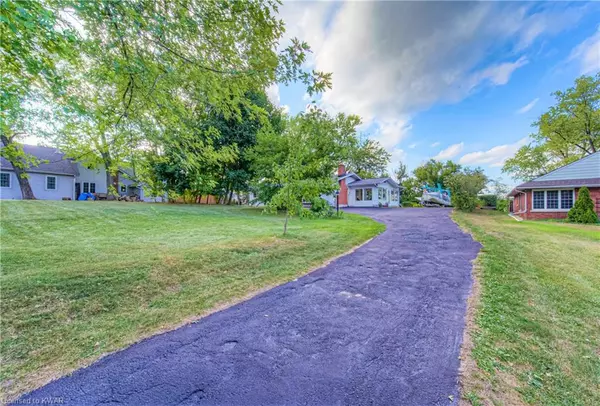$1,050,000
$1,090,000
3.7%For more information regarding the value of a property, please contact us for a free consultation.
176 Riverbank Drive Cambridge, ON N3H 4R6
4 Beds
2 Baths
1,435 SqFt
Key Details
Sold Price $1,050,000
Property Type Single Family Home
Sub Type Single Family Residence
Listing Status Sold
Purchase Type For Sale
Square Footage 1,435 sqft
Price per Sqft $731
MLS Listing ID 40345279
Sold Date 12/11/22
Style Bungalow
Bedrooms 4
Full Baths 2
Abv Grd Liv Area 2,621
Originating Board Waterloo Region
Year Built 1969
Annual Tax Amount $5,398
Lot Size 1.060 Acres
Acres 1.06
Property Description
Do you dream of a PRIVATE TREED ESTATE, within the city limits? 176 Riverbank Drive, a RARE OFFERING in
this enclave of estate homes, is your peaceful escape. This over 2600 sqft FULLY FINISHED 3+1 BEDROOM
BUNGALOW WITH A WALKOUT BASEMENT, sits on a 1.06 acre LOT BACKING ONTO THE GRAND RIVER.
Tranquility and Nature in your backyard with mature trees and landscaped grounds. The main living area is
laced in PARQUET HARDWOOD FLOORING, LARGE SUN-DRENCHED WINDOWSCAPE amidst a FIREPLACE
ADJACENT TO THE DINING ROOM with sliders leading you to a LARGE DECK and views of the backyard. The
UPDATED KITCHEN adorns maple cabinetry, granite counters, backsplash & stainless appliances. A BONUS
SUNROOM offers natural sunlight as an instant mood booster where you can enjoy your morning yoga or cup
of coffee here. 3 SPACIOUS BEDROOMS, including the primary bedroom and an UPDATED FAMILY BATHROOM
are found here. THE LOWER LEVEL HAS BEEN FINISHED WITH NEW VINYL FLOORING. A generous 4th
bedroom and full bathroom installation, not to mention an OFFICE NOOK, ample storage options, an
OVERSIZED FULLY FINISHED LAUNDRY ROOM, as well as GARDEN WALKOUT FROM THE SITTING AREA TO
YOUR BACKYARD RETREAT. The EXPANSIVE DRIVEWAY leaves ample room for many cars, not to mention
HOUSING YOUR OWN BOAT OR TRAILER on this private lot. Located within close proximity to the 401 &
expressway access, Chicopee Ski & Summer Resort nearby, Fairview Mall and other shopping amenities, this
property is sure to please the discerning buyer. MANY UPDATES to mention here including newer roof (2014),
Water Softener (2011), Furnace & AC (2015), updated kitchen & bathrooms, Venmar HRV HEPA Filter (2010).
Let this be your new home address. RELAX IN THE BACKYARD with the RUSTLING SOUNDS OF THE GRAND
RIVER while you enjoy your estate at 176 Riverbank Drive.
Location
State ON
County Waterloo
Area 15 - Preston
Zoning RR2
Direction King St E/Riverbank
Rooms
Other Rooms Shed(s)
Basement Walk-Out Access, Full, Finished
Kitchen 1
Interior
Interior Features Air Exchanger, Ventilation System
Heating Forced Air, Natural Gas
Cooling Central Air
Fireplaces Number 1
Fireplaces Type Wood Burning
Fireplace Yes
Appliance Water Softener, Dishwasher, Dryer, Microwave, Range Hood, Refrigerator, Stove, Washer
Laundry Laundry Room, Lower Level
Exterior
Exterior Feature Backs on Greenbelt, Year Round Living
Parking Features Asphalt
Waterfront Description River, River Front, River/Stream
View Y/N true
View Panoramic, Park/Greenbelt, River, Trees/Woods, Water
Roof Type Asphalt Shing
Porch Deck
Lot Frontage 121.0
Lot Depth 379.0
Garage No
Building
Lot Description Urban, Highway Access, Major Highway, Public Transit, Shopping Nearby, Skiing, Trails
Faces King St E/Riverbank
Foundation Poured Concrete
Sewer Septic Tank
Water Well
Architectural Style Bungalow
Structure Type Aluminum Siding
New Construction No
Schools
Elementary Schools St. Joseph Jk-8, Breslau P.S. (Jk-8)
High Schools Preston H.S., St. Benedict
Others
Tax ID 227130956
Ownership Freehold/None
Read Less
Want to know what your home might be worth? Contact us for a FREE valuation!

Our team is ready to help you sell your home for the highest possible price ASAP






