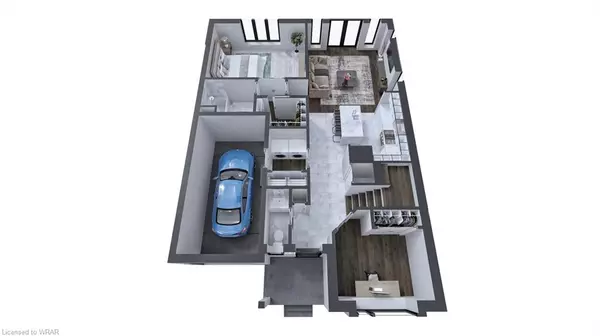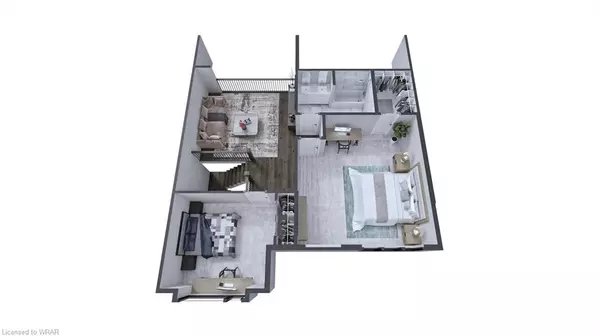$925,000
$925,000
For more information regarding the value of a property, please contact us for a free consultation.
264 Blair Road #6 Cambridge, ON N1S 4K9
4 Beds
3 Baths
2,000 SqFt
Key Details
Sold Price $925,000
Property Type Townhouse
Sub Type Row/Townhouse
Listing Status Sold
Purchase Type For Sale
Square Footage 2,000 sqft
Price per Sqft $462
MLS Listing ID 40190746
Sold Date 12/29/21
Style Two Story
Bedrooms 4
Full Baths 2
Half Baths 1
HOA Fees $250/mo
HOA Y/N Yes
Abv Grd Liv Area 2,000
Originating Board Waterloo Region
Year Built 2022
Property Description
BLAIR WOODS is a collection of ten bungalow + loft townhomes nestled in a mature West Galt neighbourhood. This curated Oak model offers 2000sqft plus an unfinished basement, with 9ft main floor ceilings. A modern architectural design, luxurious finishes, a unique layout yet practical. A main floor primary suite with primary bathroom in each model. Choose from 3- or 4-bedroom floor plans with the option of a home office. Vaulted ceilings and upper family rooms are just some of the design details. Plan a day for scenic cycling with several close by Grand River trails. Take a stroll to the local charming shops and café’s including the Historic Langdon Hall. Feel truly at peace in this stunning natural environment. Your private enclave awaits. Only a 6-minute drive to the highway or thriving historic downtown Galt. If you are looking for serenity, nature and amenities, Blair Woods awaits!
Location
State ON
County Waterloo
Area 11 - Galt West
Zoning RM4
Direction BISMARK DRIVE
Rooms
Basement Full, Unfinished
Kitchen 1
Interior
Interior Features Other
Heating Forced Air, Natural Gas
Cooling None
Fireplace No
Exterior
Parking Features Attached Garage
Garage Spaces 1.0
Roof Type Fiberglass
Porch Terrace
Garage Yes
Building
Lot Description Urban, Library, Major Highway, Park, Public Transit, Quiet Area, Schools, Shopping Nearby, Trails
Faces BISMARK DRIVE
Foundation Poured Concrete
Sewer Sewer (Municipal)
Water Municipal
Architectural Style Two Story
Structure Type Brick, Vinyl Siding
New Construction No
Others
HOA Fee Include Trash,Property Management Fees,Snow Removal
Tax ID 226621247
Ownership Condominium
Read Less
Want to know what your home might be worth? Contact us for a FREE valuation!

Our team is ready to help you sell your home for the highest possible price ASAP






