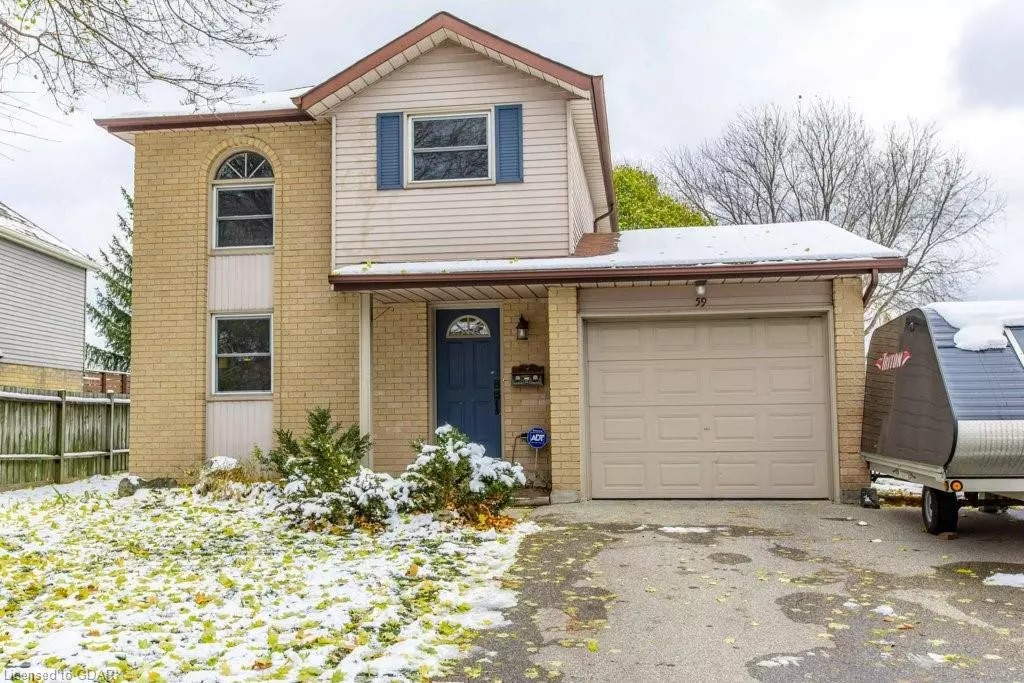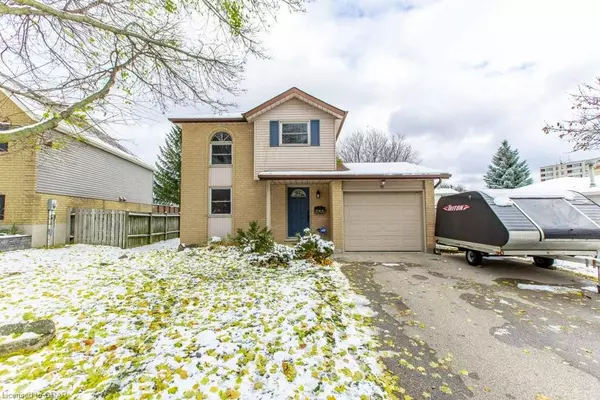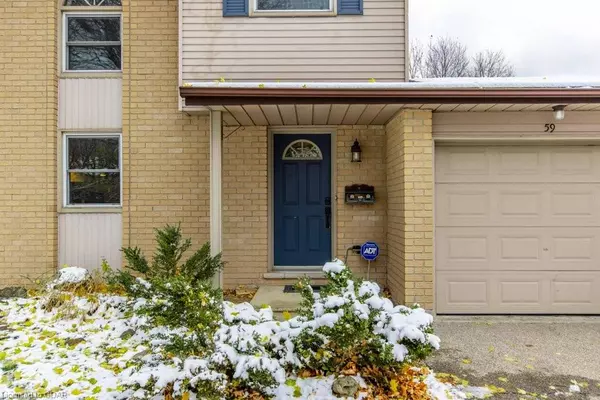$690,000
$727,000
5.1%For more information regarding the value of a property, please contact us for a free consultation.
59 Hubert Street Cambridge, ON N3C 3M5
3 Beds
2 Baths
1,255 SqFt
Key Details
Sold Price $690,000
Property Type Single Family Home
Sub Type Single Family Residence
Listing Status Sold
Purchase Type For Sale
Square Footage 1,255 sqft
Price per Sqft $549
MLS Listing ID 40354512
Sold Date 12/05/22
Style Two Story
Bedrooms 3
Full Baths 1
Half Baths 1
Abv Grd Liv Area 1,255
Originating Board Guelph & District
Year Built 1987
Annual Tax Amount $3,685
Property Description
Welcome home and welcome to 59 Hubert St in beautiful Hespeler! This home does not disappoint with 3 good-sized bedrooms and a freshly painted bright 4pc bath. Head to the spacious kitchen and check out the upgrades, this kitchen has brand-new (Nov 2022) quartz countertops and has been freshly painted. Step down the finished basement, a perfect space for a games room, office, or home gym. The basement also comes with a cute 2-piece powder room. New Furnace!! (2022). If you want an amazing workshop you have found one here . This 12 x 16 workshop is fully insulated, has attic storage, and is equipped with hydro! Head outside and enjoy entertaining in your backyard, this property comes with a gorgeous steel gazebo and a natural gas Nipolian BBQ. This home comes with 1 single-car garage and 4 parking spots out front! Location location location- situated on a quiet street this home is close to just about everything! Convenience is key, it is within walking distance to grocery stores, shops, plazas, and both elementary and high schools. It is a short drive to restaurants, Walmart, and SAIL. Commuting won't be an issue with this home located minutes from the 401. Let's get you in for a peek!
Location
State ON
County Waterloo
Area 14 - Hespeler
Zoning R5
Direction Jamieson Pkway
Rooms
Basement Full, Finished
Kitchen 1
Interior
Heating Forced Air, Natural Gas
Cooling Central Air
Fireplace No
Appliance Water Softener, Dryer, Range Hood, Refrigerator, Stove, Washer
Laundry In Basement
Exterior
Parking Features Attached Garage, Other
Garage Spaces 1.0
Utilities Available Natural Gas Connected
Roof Type Asphalt Shing
Porch Patio
Lot Frontage 42.05
Lot Depth 115.0
Garage Yes
Building
Lot Description Urban, Highway Access, Major Highway, Public Transit, Schools
Faces Jamieson Pkway
Foundation Poured Concrete
Sewer Sewer (Municipal)
Water Municipal
Architectural Style Two Story
Structure Type Aluminum Siding, Brick, Other
New Construction No
Others
Ownership Freehold/None
Read Less
Want to know what your home might be worth? Contact us for a FREE valuation!

Our team is ready to help you sell your home for the highest possible price ASAP






