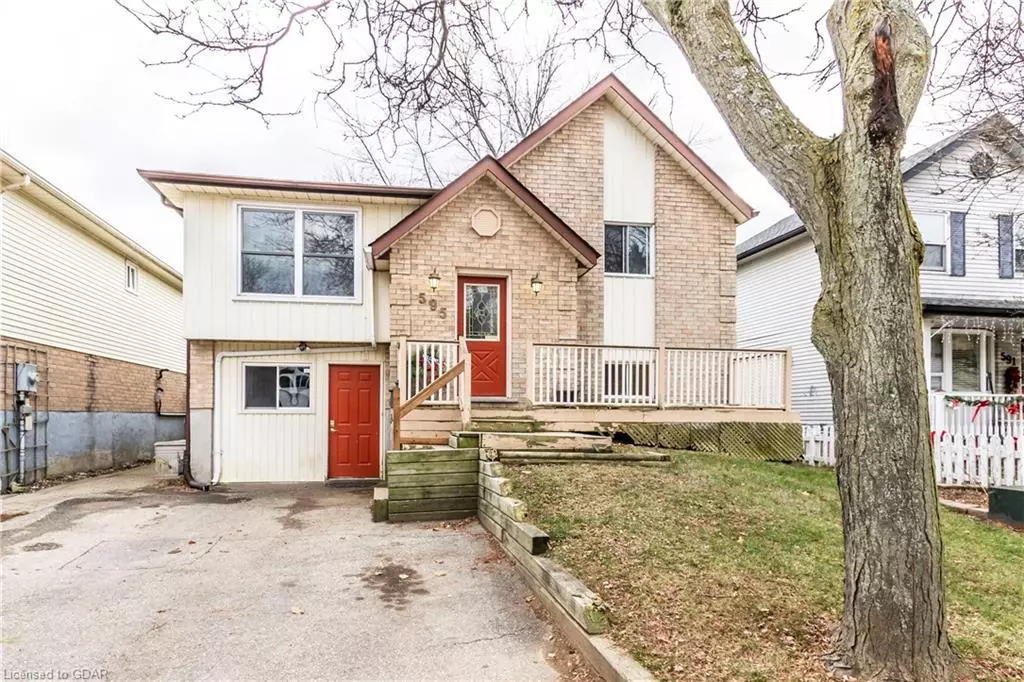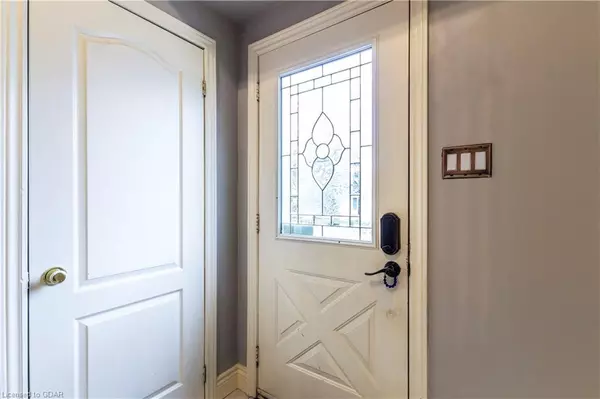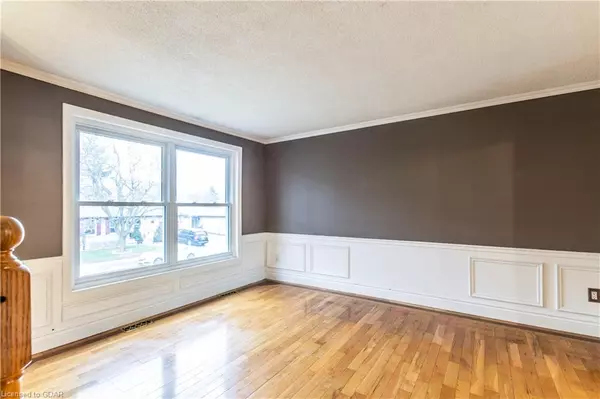$650,000
$599,900
8.4%For more information regarding the value of a property, please contact us for a free consultation.
595 Hillview Road Cambridge, ON N3H 5C3
4 Beds
2 Baths
1,060 SqFt
Key Details
Sold Price $650,000
Property Type Single Family Home
Sub Type Single Family Residence
Listing Status Sold
Purchase Type For Sale
Square Footage 1,060 sqft
Price per Sqft $613
MLS Listing ID 40357042
Sold Date 12/21/22
Style Bungalow Raised
Bedrooms 4
Full Baths 2
Abv Grd Liv Area 2,020
Originating Board Guelph & District
Year Built 1986
Annual Tax Amount $3,575
Property Description
Welcome to 595 Hillview Road, Cambridge! This raised bungalow features around 1,900 sq ft of finished living space accompanied by 4-bedroooms, 2-bathrooms, 2-kitchens this house has plenty of space for the whole family. Through the welcoming entrance up to the main floor you will notice the large front windows flooding the room with bright natural light. Eat-in kitchen includes tons of counterspace and newer stainless-steel appliances: Fridge 2020, Stove 2021, Dishwasher 2022. The dining room features sliding glass doors that lead out to a large 2-tier deck with a fully fenced yard that is perfect for entertaining family and friends. The lower level of the home features an in-law suite complete with its own eat-in kitchen, living room, bedroom and bathroom. This home has been well cared for and some of the updates include: Roof 2017, Washer & Dryer 2019, Furnace & Air Conditioner 2018, Hot Water Heater 2020, Water Softener & Water Purifier 2022. Only moments away from the Grand River, John Erb Park, schools, shopping, and is the 401, this home presents an amazing opportunity for all investors, first time home buyers and multi-generational families! Don’t let it pass you by! Book your showing today.
Location
State ON
County Waterloo
Area 15 - Preston
Zoning R5
Direction Preston Parkway to Hillview Road
Rooms
Basement Separate Entrance, Walk-Out Access, Full, Finished
Kitchen 2
Interior
Interior Features In-law Capability, In-Law Floorplan
Heating Forced Air, Natural Gas
Cooling Central Air
Fireplace No
Appliance Water Heater, Water Purifier, Water Softener, Built-in Microwave, Dishwasher, Dryer, Range Hood, Refrigerator, Stove, Washer
Exterior
Pool None
Roof Type Asphalt Shing
Lot Frontage 40.0
Lot Depth 118.0
Garage No
Building
Lot Description Rural, Highway Access, Major Highway, Playground Nearby, Public Transit
Faces Preston Parkway to Hillview Road
Foundation Concrete Perimeter, Poured Concrete
Sewer Sewer (Municipal)
Water Municipal
Architectural Style Bungalow Raised
Structure Type Brick, Vinyl Siding
New Construction No
Others
Tax ID 226510437
Ownership Freehold/None
Read Less
Want to know what your home might be worth? Contact us for a FREE valuation!

Our team is ready to help you sell your home for the highest possible price ASAP






