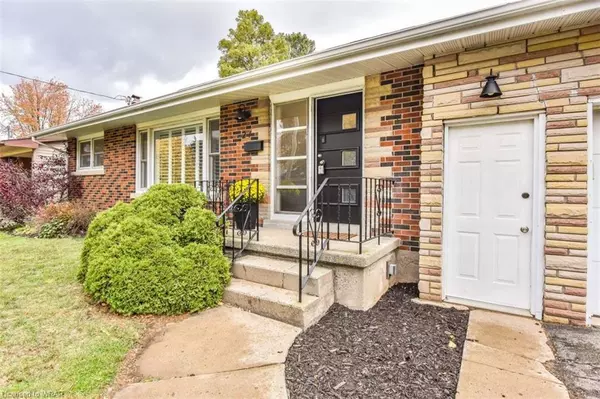$705,000
$699,900
0.7%For more information regarding the value of a property, please contact us for a free consultation.
21 Day Street Cambridge, ON N1S 3R1
4 Beds
2 Baths
1,331 SqFt
Key Details
Sold Price $705,000
Property Type Single Family Home
Sub Type Single Family Residence
Listing Status Sold
Purchase Type For Sale
Square Footage 1,331 sqft
Price per Sqft $529
MLS Listing ID 40335130
Sold Date 11/07/22
Style Bungalow
Bedrooms 4
Full Baths 2
Abv Grd Liv Area 2,164
Originating Board Waterloo Region
Year Built 1956
Annual Tax Amount $3,907
Lot Size 7,535 Sqft
Acres 0.173
Property Description
If you've been waiting for a great family home to come on the market, here it is! Welcome home to this outstanding 3+1 bedroom, 2-bath bungalow in West Galt. Inside you will find a modern, open concept layout with stunning kitchen renovation featuring handsome dark cabinetry, quartz counters and metallic tile backsplash. High-end stainless steel appliances including a double wall oven and induction range (2022) make preparing meals a pleasure. A bright living room with wall-to-wall picture window overlooks the quiet streetscape. At the back, a sunny family/dining addition is warmed by a wood burning stove. Sliding glass doors lead to a concrete patio and fully fenced, pool-sized backyard. A large mudroom is conveniently located to the rear of an over-sized single car garage. Three bedrooms and a redone family bath make up the balance of the main floor. Beautifully finished, the downstairs includes a home office space, rec room, 4th bedroom (with egress window) and chic 3-piece bathroom with walk-in shower. A large laundry/utility room provides additional storage. Set on a large 60 x 125 foot lot on a quiet, tree lined street, the location can't be beat. Close to schools, Victoria Park, shopping and just minutes from the downtown Galt core. Don't miss your opportunity to visit this fabulous family home in one of the city's most sought-after neighbourhoods.
Location
State ON
County Waterloo
Area 11 - Galt West
Zoning R4
Direction Cedar St. to Southgate Rd. to Day Street
Rooms
Basement Full, Partially Finished, Sump Pump
Kitchen 1
Interior
Heating Forced Air, Natural Gas
Cooling Central Air
Fireplaces Number 1
Fireplaces Type Wood Burning
Fireplace Yes
Appliance Water Softener, Dishwasher, Dryer, Microwave, Refrigerator, Washer
Laundry In Basement
Exterior
Parking Features Attached Garage, Asphalt
Garage Spaces 1.0
Roof Type Asphalt Shing
Lot Frontage 60.0
Lot Depth 125.0
Garage Yes
Building
Lot Description Urban, Rectangular, Highway Access, Library, Playground Nearby, Public Transit, Schools, Shopping Nearby, Trails
Faces Cedar St. to Southgate Rd. to Day Street
Foundation Poured Concrete
Sewer Sewer (Municipal)
Water Municipal
Architectural Style Bungalow
Structure Type Brick, Vinyl Siding
New Construction No
Schools
Elementary Schools Highland (Jk-6), St. Andrew'S (7-8), St. Gregory (Jk-8)
High Schools Southwood (9-12), Monsignor Doyle (9-12)
Others
Tax ID 037980214
Ownership Freehold/None
Read Less
Want to know what your home might be worth? Contact us for a FREE valuation!

Our team is ready to help you sell your home for the highest possible price ASAP






