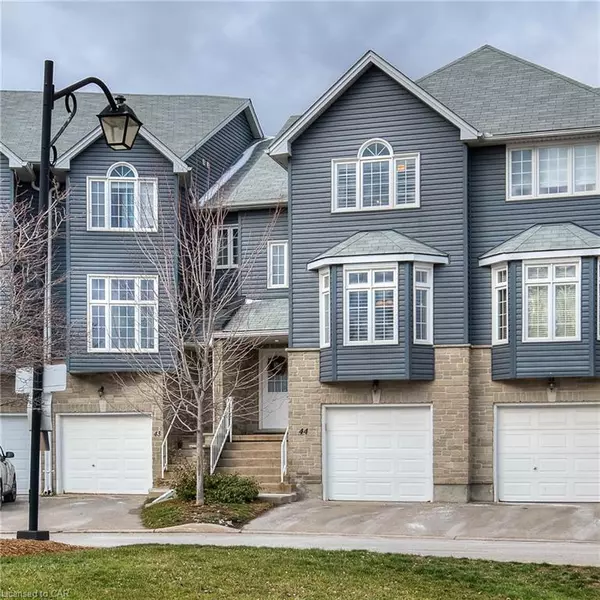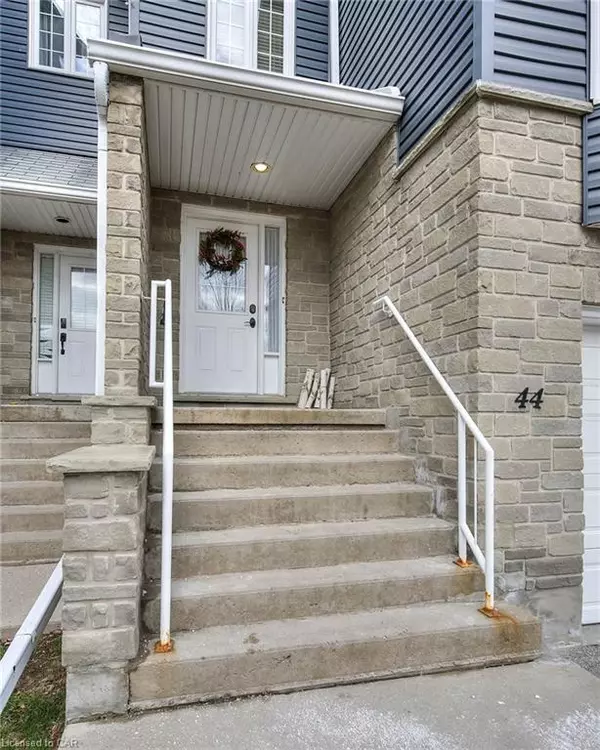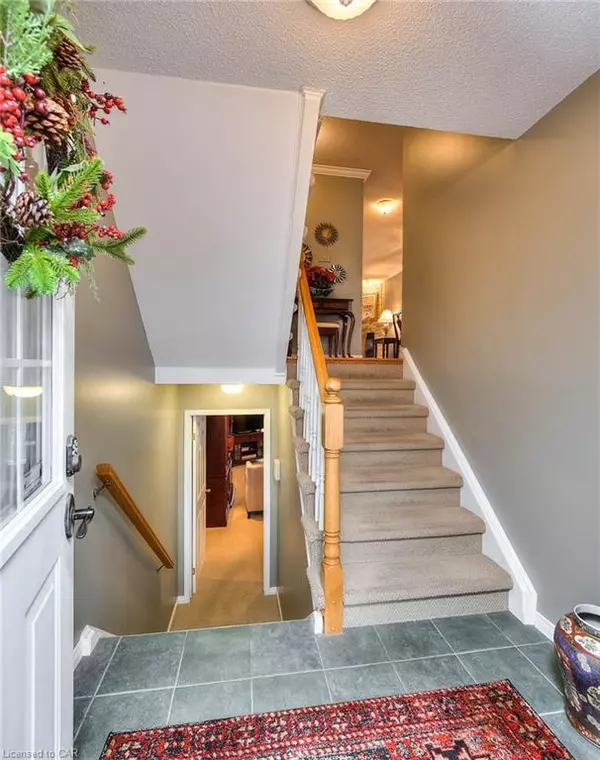$615,000
$550,000
11.8%For more information regarding the value of a property, please contact us for a free consultation.
199 Saginaw Parkway S #44 Cambridge, ON N1T 1T9
3 Beds
3 Baths
1,629 SqFt
Key Details
Sold Price $615,000
Property Type Townhouse
Sub Type Row/Townhouse
Listing Status Sold
Purchase Type For Sale
Square Footage 1,629 sqft
Price per Sqft $377
MLS Listing ID 40353381
Sold Date 12/14/22
Style Two Story
Bedrooms 3
Full Baths 2
Half Baths 1
HOA Fees $462/mo
HOA Y/N Yes
Abv Grd Liv Area 2,166
Originating Board Waterloo Region
Year Built 2001
Annual Tax Amount $3,300
Property Description
Extremely well appointed home that shows pride of ownership!!! Beautiful hardwood floors grace both living room and dining room. Wonderful open concept for entertaining at Xmas and family get togethers, with a cozy gas fireplace in the living room. Summer fun with the in-ground pool seconds out your front door. Extraordinary kitchen with loads of cupboards and counter space. Note fridge, stove, microwave and dishwasher are included. Stove age is 2021.
Upstairs has 3 bedrooms. The master bedroom can easily accommodate a king size bed and larger furniture. Note 4 piece en-suite has been updated. Both bathrooms upstairs have been updated. Clean and in move in condition. A walkout to a deck from the kitchen/dining area is the perfect spot for a morning coffee. Looking for a nice little get a way for a movie??? Look no more, the walkout basement to covered deck is the perfect spot for your media room. There is a bar area and stools all included. Laundry is also on this level. Access to and from the garage is also on the lower level. Beautiful California shutters and central air are some of the other features of the home. Water is included in fees. Fees include roof, windows, garage door and driveway. Note iguide is the source for square footage.
This home is minutes from the 401, shopping , schools, library parks, and nice restaurants. Come see for yourself!!!!
Location
State ON
County Waterloo
Area 13 - Galt North
Zoning RM3
Direction FRANKLIN & SAGINAW
Rooms
Basement Full, Finished
Kitchen 1
Interior
Interior Features Auto Garage Door Remote(s), Central Vacuum Roughed-in
Heating Forced Air, Natural Gas
Cooling Central Air
Fireplaces Number 1
Fireplaces Type Gas
Fireplace Yes
Appliance Built-in Microwave, Dishwasher, Dryer, Refrigerator, Stove, Washer
Exterior
Exterior Feature Landscaped
Parking Features Attached Garage, Garage Door Opener, Built-In
Garage Spaces 1.0
Pool In Ground
Roof Type Asphalt Shing
Porch Open, Patio, Porch
Garage Yes
Building
Lot Description Urban, Business Centre, City Lot, Near Golf Course, Highway Access, Library, Major Highway, Place of Worship, Playground Nearby, Public Transit, Regional Mall, Shopping Nearby
Faces FRANKLIN & SAGINAW
Foundation Poured Concrete
Sewer Sewer (Municipal)
Water Municipal
Architectural Style Two Story
Structure Type Brick, Stone, Vinyl Siding
New Construction No
Schools
High Schools Clemins Mill
Others
HOA Fee Include Insurance,Maintenance Grounds,Other,Trash,Snow Removal,Water
Tax ID 233120008
Ownership Condominium
Read Less
Want to know what your home might be worth? Contact us for a FREE valuation!

Our team is ready to help you sell your home for the highest possible price ASAP






