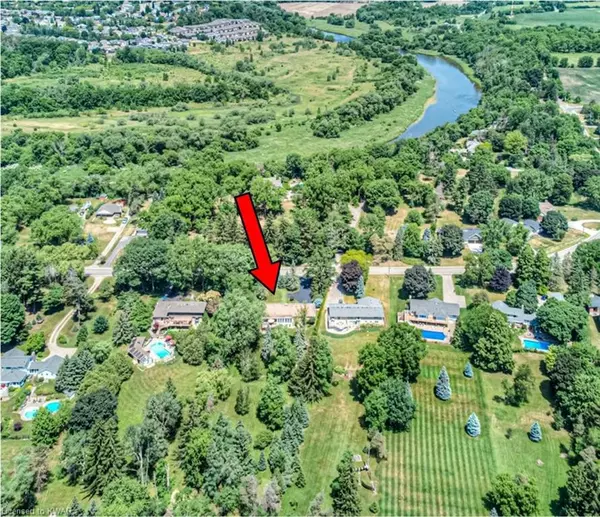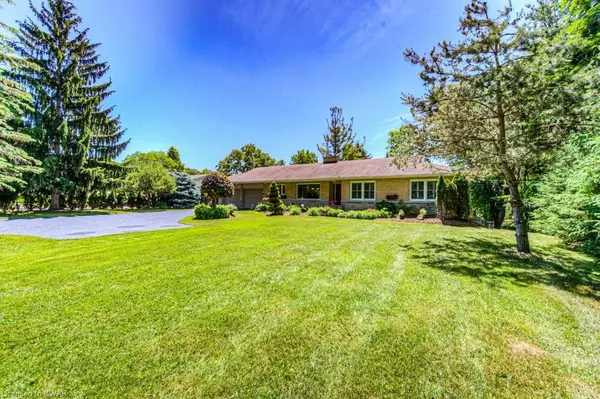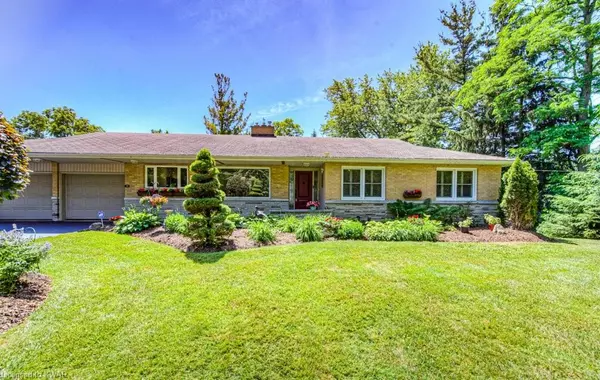$1,325,000
$1,375,000
3.6%For more information regarding the value of a property, please contact us for a free consultation.
195 Riverbank Drive Cambridge, ON N3H 4R6
4 Beds
3 Baths
1,760 SqFt
Key Details
Sold Price $1,325,000
Property Type Single Family Home
Sub Type Single Family Residence
Listing Status Sold
Purchase Type For Sale
Square Footage 1,760 sqft
Price per Sqft $752
MLS Listing ID 40320637
Sold Date 11/06/22
Style Bungalow
Bedrooms 4
Full Baths 2
Half Baths 1
Abv Grd Liv Area 2,764
Originating Board Waterloo Region
Year Built 1956
Annual Tax Amount $6,742
Lot Size 1.300 Acres
Acres 1.3
Property Description
Your offer welcome anytime! A peaceful and private estate in the heart of the city! Generous mid-century bungalow with four walkouts, set 100 feet back from the road on a beautifully landscaped and fully treed park-like 1.3 acre lot. This tranquil escape is a stone's throw from the expressway, close to all amenities and just 6 minutes from Highway 401! 3+1 bedrooms and nearly 2800 square feet of finished living space. Magnificent refreshed kitchen with a multitude of cupboards, quartz countertops, designer backsplash, stainless appliances, sleek cooktop and modern stainless range hood. Gracious dining area with massive picture window looks out onto the manicured front gardens. Large living room with gas fireplace and adjoining 3-season sunroom. Updated hardwood and 4-piece bath on the main floor. Generous primary suite has walk-in closet, updated 3-piece ensuite and walkout to a large elevated deck overlooking the fully-treed backyard. A raised walkout sunroom with floor-to-ceiling windows completes the main floor. Downstairs, the large sun-lit walkout rec room with fireplace provides an abundance of additional family space. A generous additional bedroom, 2-piece bath and bright oversized fully-finished laundry allows plenty of flexibility. Two large storage rooms keep belongings in easy reach. The oversized, extra deep 2.5 car garage is perfect for the weekend warrior. Expansive driveway allows parking for 10. The lush backyard includes a treehouse. Tree-lined creek at the back of the property. Easy access to Chicopee Ski & Summer Resort, Fairview Mall, and all that K-W has to offer. Removed from the hustle and bustle, but still in the heart of the city!
Location
State ON
County Waterloo
Area 15 - Preston
Zoning RR1
Direction King and Allendale
Rooms
Basement Walk-Out Access, Full, Partially Finished
Kitchen 1
Interior
Interior Features Auto Garage Door Remote(s), In-law Capability
Heating Forced Air, Natural Gas
Cooling Central Air
Fireplaces Number 2
Fireplace Yes
Appliance Range, Water Purifier, Water Softener, Dishwasher, Dryer, Range Hood, Refrigerator, Stove
Exterior
Exterior Feature Backs on Greenbelt, Landscaped
Parking Features Attached Garage, Garage Door Opener, Asphalt
Garage Spaces 2.0
Fence Fence - Partial
Utilities Available Cable Connected
View Y/N true
View Forest, Hills, Trees/Woods
Roof Type Asphalt Shing
Porch Patio
Lot Frontage 119.0
Lot Depth 524.0
Garage Yes
Building
Lot Description Urban, Irregular Lot, Near Golf Course, Highway Access, Hospital, Major Highway, Place of Worship, Quiet Area, School Bus Route
Faces King and Allendale
Foundation Concrete Perimeter
Sewer Septic Tank
Water Drilled Well, Well
Architectural Style Bungalow
Structure Type Aluminum Siding, Brick, Stone
New Construction No
Others
Tax ID 227400018
Ownership Freehold/None
Read Less
Want to know what your home might be worth? Contact us for a FREE valuation!

Our team is ready to help you sell your home for the highest possible price ASAP






