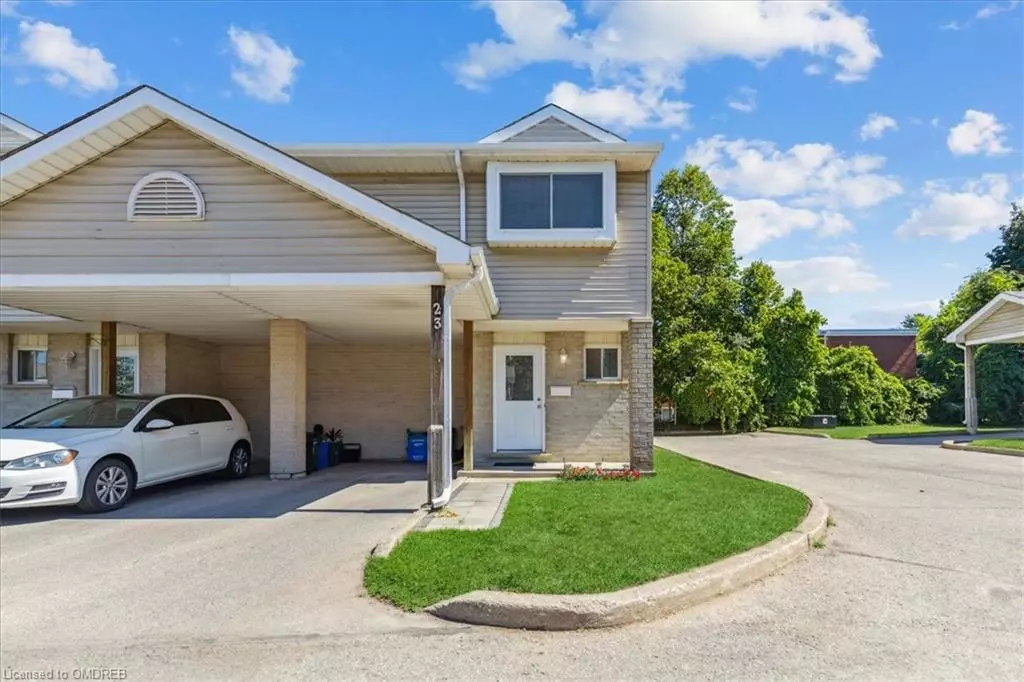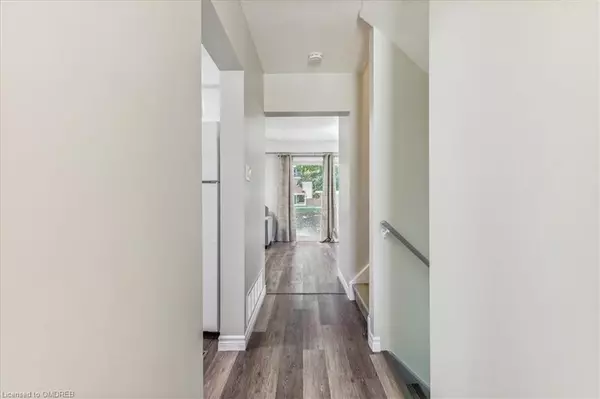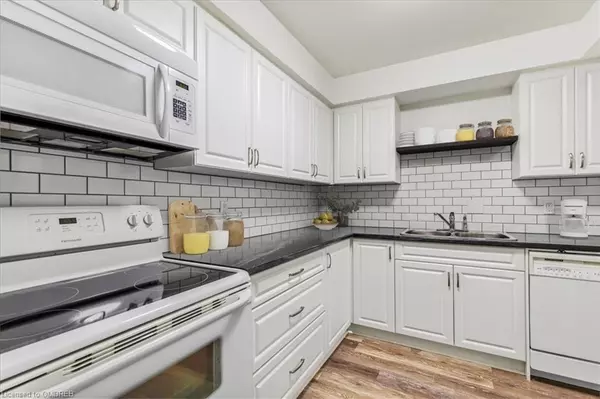$550,000
$599,000
8.2%For more information regarding the value of a property, please contact us for a free consultation.
125 Sekura Crescent #23 Cambridge, ON N1R 8B4
3 Beds
2 Baths
1,050 SqFt
Key Details
Sold Price $550,000
Property Type Townhouse
Sub Type Row/Townhouse
Listing Status Sold
Purchase Type For Sale
Square Footage 1,050 sqft
Price per Sqft $523
MLS Listing ID 40321250
Sold Date 01/06/23
Style Two Story
Bedrooms 3
Full Baths 1
Half Baths 1
HOA Fees $270/mo
HOA Y/N Yes
Abv Grd Liv Area 1,240
Originating Board Oakville
Year Built 1989
Annual Tax Amount $2,280
Property Description
Welcome to unit #23 at 125 Sekura Crescent in Cambridge. This renovated 3 Bedroom, 2 bath, home is centrally located close to parks, schools, shopping and the 401. The entire main floor has been freshly painted in a neutral tone. Convenient powder room on the main floor. Newer Kitchen with classic white cupboards and tile back-splash. Spacious living room, dining room combination with cozy electric fireplace with impeccable wood surround. The second level offers good sized primary bedroom with walk-in closet, two further generous sized bedrooms and a newly renovated four-piece main bathroom. top of the line finishings. The basement provides good sized rec room and work room with lots of storage. This complex is great for first time home buyers, young families, investors or downsizers. It’s low condo fees cover major items like roofs windows & doors. If you have been searching for a hassle free, turn-key condo where everything has already been done? Don’t miss this opportunity, Call today to book your private showing.
Location
State ON
County Waterloo
Area 13 - Galt North
Zoning R5
Direction Hespeler Road - Abbotsford - Sekura Crescent
Rooms
Basement Full, Partially Finished
Kitchen 1
Interior
Interior Features Rough-in Bath
Heating Forced Air, Natural Gas
Cooling Central Air
Fireplaces Number 1
Fireplaces Type Electric
Fireplace Yes
Window Features Window Coverings
Appliance Water Softener, Built-in Microwave, Dishwasher, Dryer, Stove, Washer
Exterior
Roof Type Asphalt Shing
Garage No
Building
Lot Description Urban, Hospital, Major Highway, Park, Place of Worship, Playground Nearby, Public Transit, School Bus Route, Schools
Faces Hespeler Road - Abbotsford - Sekura Crescent
Sewer Sewer (Municipal)
Water Municipal
Architectural Style Two Story
Structure Type Aluminum Siding, Brick
New Construction No
Others
HOA Fee Include Insurance,Building Maintenance,C.A.M.,Common Elements,Doors ,Maintenance Grounds,Parking,Trash,Roof,Snow Removal,Windows
Tax ID 232050023
Ownership Condominium
Read Less
Want to know what your home might be worth? Contact us for a FREE valuation!

Our team is ready to help you sell your home for the highest possible price ASAP






