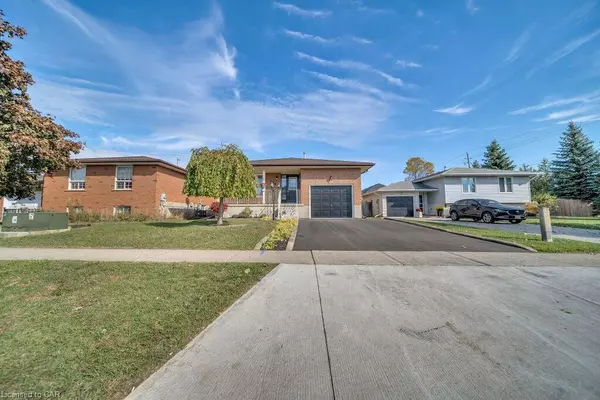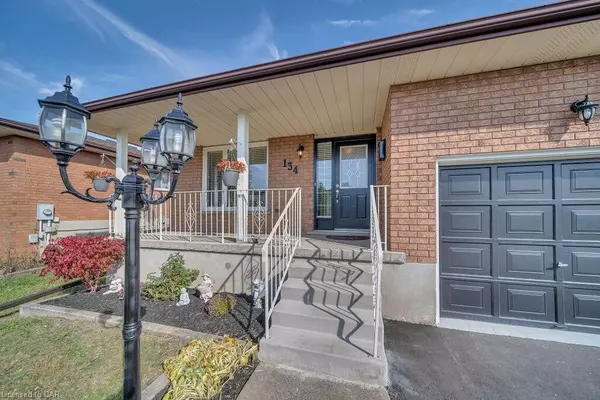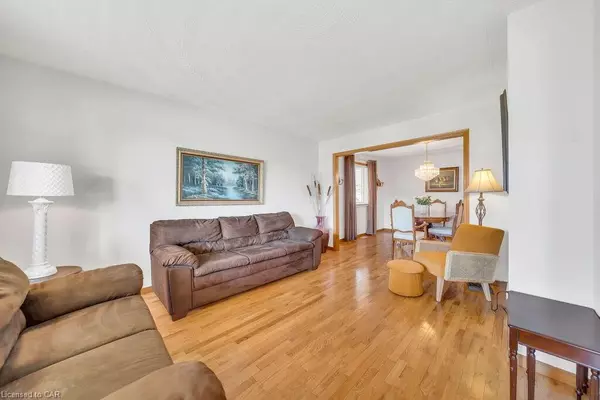$800,000
$799,000
0.1%For more information regarding the value of a property, please contact us for a free consultation.
134 Lisbon Pines Drive Cambridge, ON N1R 8C7
4 Beds
2 Baths
2,080 SqFt
Key Details
Sold Price $800,000
Property Type Single Family Home
Sub Type Single Family Residence
Listing Status Sold
Purchase Type For Sale
Square Footage 2,080 sqft
Price per Sqft $384
MLS Listing ID 40355274
Sold Date 12/19/22
Style Backsplit
Bedrooms 4
Full Baths 2
Abv Grd Liv Area 2,080
Originating Board Waterloo Region
Year Built 1987
Annual Tax Amount $5,065
Property Description
Welcome home to 134 Lisbon Pines Drive in Cambridge. Have you been searching for a spacious home for your growing family? Look no further, your house hunting begins and ends here, this home will check every box on your wish list. This backsplit offers over 2,000 sq. ft. of fully finished living space, a spacious living room and dining room that is perfect for entertaining family and friends for dinner, leading you into the updated kitchen with new counter tops, sink and brand new appliances, making it a breeze when hosting. The upper level features three bedrooms and a full 4-piece bathroom. The main level offers a spacious family room for additional entertaining space with sliding doors to the rear yard, a fourth bedroom, a 4-piece bathroom and laundry facility for your convenience. A finished basement offers a full kitchen, dining room and living room with the potential of an in-law suite or perfect for a live-in parent with plenty of storage for all your family's needs. The rear yard features a spacious deck with a fully fenced yard that is great for pets. This home is calling all families with small children and is conveniently located within walking distance in a fantastic school district also offering French Immersion. Notable updates include: driveway 2022, furnace 2022, HWH 2022, new flooring and freshly painted throughout. Pack your bags and move in, 134 Lisbon Pines Drive welcomes you home!
Location
State ON
County Waterloo
Area 12 - Galt East
Zoning R1
Direction Myers Road to Lisbon Pines Drive
Rooms
Other Rooms Shed(s)
Basement Full, Finished
Kitchen 2
Interior
Interior Features High Speed Internet, Auto Garage Door Remote(s)
Heating Forced Air, Natural Gas
Cooling Central Air
Fireplace No
Appliance Water Softener, Dryer, Refrigerator, Stove, Washer
Laundry Laundry Room, Main Level
Exterior
Parking Features Attached Garage, Asphalt
Garage Spaces 1.0
Fence Full
Utilities Available Cable Connected, Cell Service, Electricity Connected, Garbage/Sanitary Collection, Natural Gas Connected, Recycling Pickup, Street Lights, Phone Connected
Roof Type Asphalt Shing
Porch Deck, Porch
Lot Frontage 49.3
Lot Depth 128.66
Garage Yes
Building
Lot Description Urban, Rectangular, Near Golf Course, Park, Place of Worship, Playground Nearby, Public Transit, School Bus Route, Schools, Shopping Nearby
Faces Myers Road to Lisbon Pines Drive
Foundation Poured Concrete
Sewer Sewer (Municipal)
Water Municipal
Architectural Style Backsplit
Structure Type Brick, Vinyl Siding
New Construction No
Schools
Elementary Schools Holy Spirit, St. Peter, Moffat Creek Ps
High Schools Monsignor Doyle, Glenview Park Ss
Others
Ownership Freehold/None
Read Less
Want to know what your home might be worth? Contact us for a FREE valuation!

Our team is ready to help you sell your home for the highest possible price ASAP






