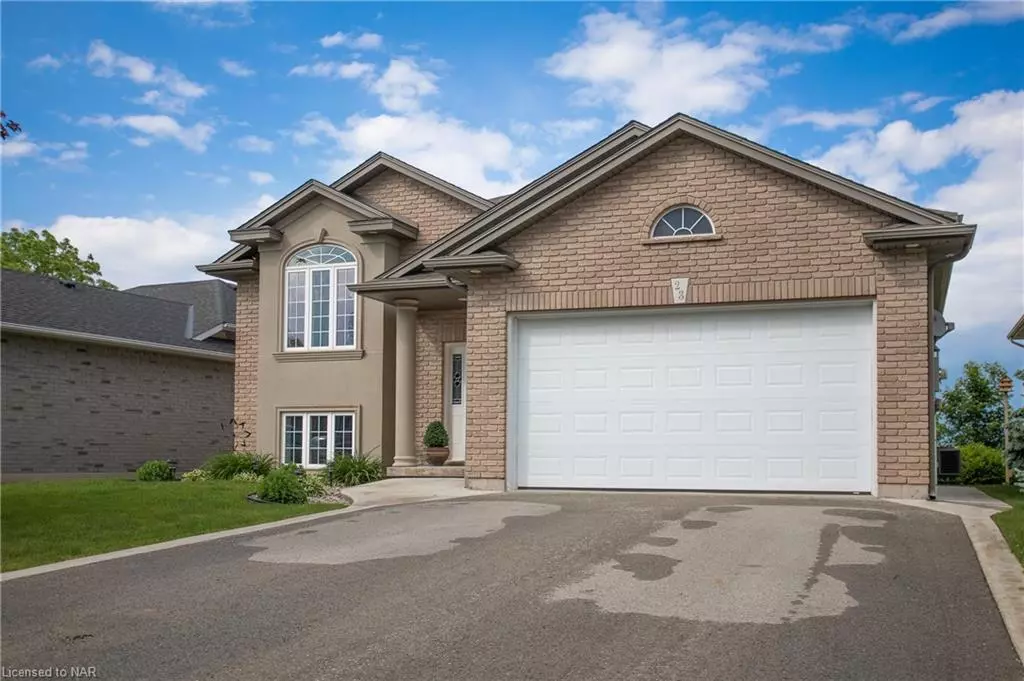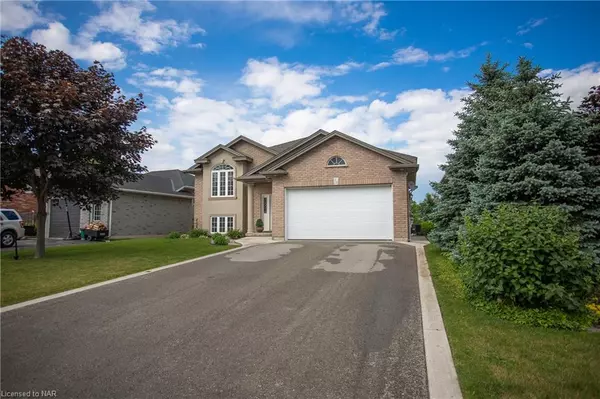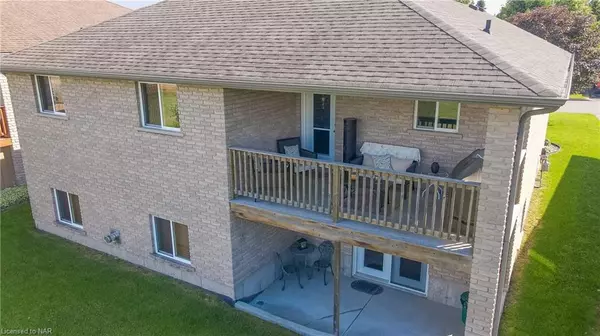$712,500
$724,900
1.7%For more information regarding the value of a property, please contact us for a free consultation.
23 Hillcrest Road Port Colborne, ON L3K 6B4
3 Beds
2 Baths
1,450 SqFt
Key Details
Sold Price $712,500
Property Type Single Family Home
Sub Type Single Family Residence
Listing Status Sold
Purchase Type For Sale
Square Footage 1,450 sqft
Price per Sqft $491
MLS Listing ID 40294285
Sold Date 11/03/22
Style Bungalow Raised
Bedrooms 3
Full Baths 2
Abv Grd Liv Area 1,450
Originating Board Niagara
Year Built 2007
Annual Tax Amount $4,934
Property Description
Situated in the highly desirable Hillcrest area, this meticulously maintained raised bungalow with 2 + 1 bedrooms and 2 bathrooms is sure to impress! You are immediately welcomed by the large foyer and open concept layout. The main floor features the living room, vaulted ceilings and a large oak kitchen with patio doors to access your covered upper deck that has a natural gas BBQ hook up and is a perfect spot to enjoy reading a book or your morning coffee. The main floor also has a 4 piece bath with jacuzzi tub. The lower level is one of a kind! Featuring 9ft ceilings, large bright windows, walkout to a second covered patio, a beautiful family room with gas fireplace and open to a games area with a bar, a third bedroom, bathroom, and a spacious laundry room. Potential in law set up with plumbing roughed-in for a second kitchen downstairs. No rear neighbours here as this home backs onto the large Jacob E. Barrick Park. The attached 2 car garage with a built in loft and workshop is perfect for the hobbyist. Roof in 2019, new AC in 2020, rough in for central vac, and asphalt drive approx 8 years.
Location
State ON
County Niagara
Area Port Colborne / Wainfleet
Zoning R1
Direction From West Side Rd. East on Barrick Rd, North on Apollo Dr, and West on Hillcrest Rd.
Rooms
Basement Walk-Out Access, Full, Finished, Sump Pump
Kitchen 1
Interior
Interior Features Central Vacuum Roughed-in, In-law Capability
Heating Forced Air, Natural Gas
Cooling Central Air
Fireplaces Number 1
Fireplaces Type Gas
Fireplace Yes
Window Features Window Coverings
Appliance Water Heater Owned, Dishwasher, Dryer, Hot Water Tank Owned, Microwave, Refrigerator, Stove, Washer
Laundry In Basement
Exterior
Exterior Feature Landscaped
Parking Features Attached Garage, Garage Door Opener, Asphalt
Garage Spaces 2.0
Roof Type Asphalt Shing
Porch Deck
Lot Frontage 50.0
Lot Depth 110.0
Garage Yes
Building
Lot Description Urban, Marina, Place of Worship, Playground Nearby, Quiet Area, Schools
Faces From West Side Rd. East on Barrick Rd, North on Apollo Dr, and West on Hillcrest Rd.
Foundation Poured Concrete
Sewer Sewer (Municipal)
Water Municipal
Architectural Style Bungalow Raised
Structure Type Brick, Stucco
New Construction No
Others
Tax ID 641380428
Ownership Freehold/None
Read Less
Want to know what your home might be worth? Contact us for a FREE valuation!

Our team is ready to help you sell your home for the highest possible price ASAP






