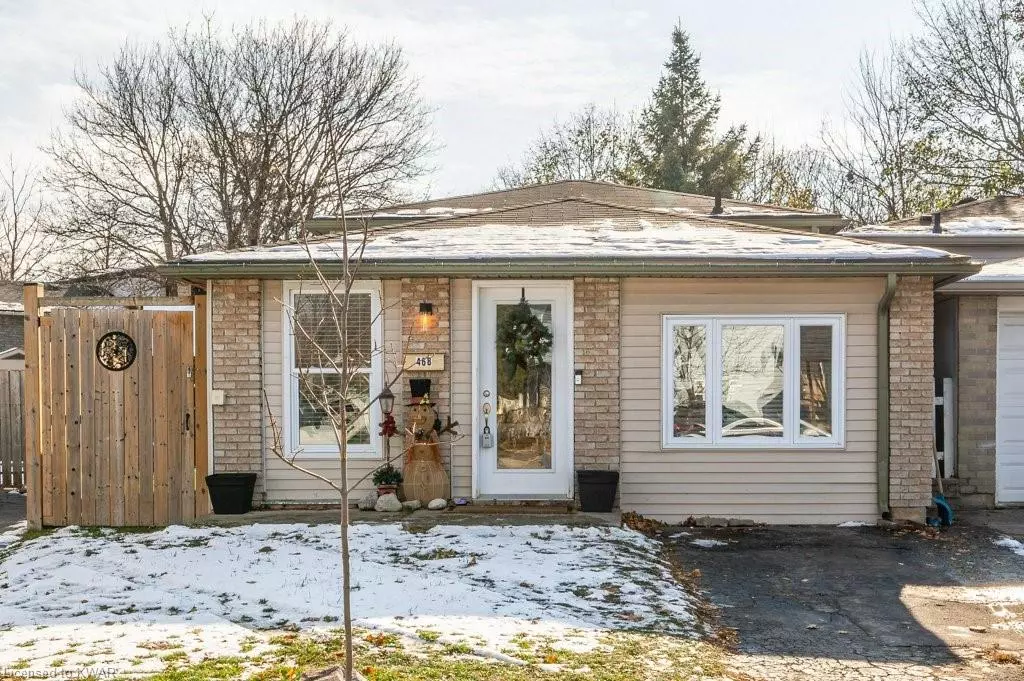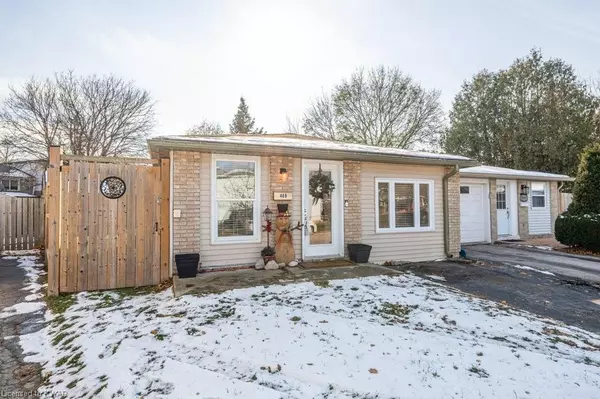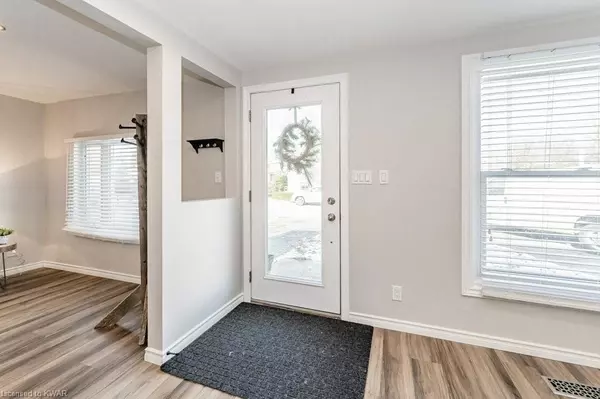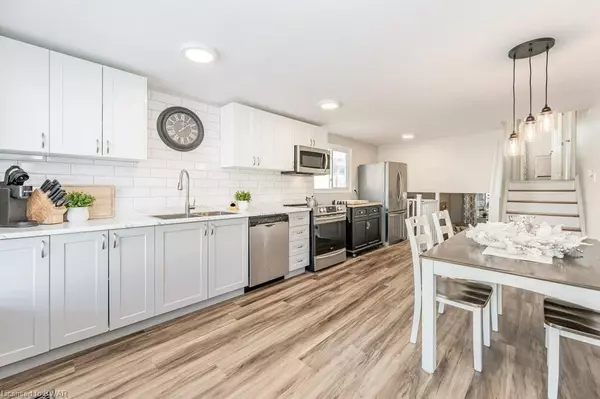$565,000
$499,900
13.0%For more information regarding the value of a property, please contact us for a free consultation.
468 Pinetree Crescent Cambridge, ON N3H 4X5
3 Beds
2 Baths
983 SqFt
Key Details
Sold Price $565,000
Property Type Single Family Home
Sub Type Single Family Residence
Listing Status Sold
Purchase Type For Sale
Square Footage 983 sqft
Price per Sqft $574
MLS Listing ID 40349824
Sold Date 11/30/22
Style Backsplit
Bedrooms 3
Full Baths 1
Half Baths 1
Abv Grd Liv Area 1,460
Originating Board Waterloo Region
Year Built 1973
Annual Tax Amount $2,736
Property Description
Great starter home. Cozy, 3 bed 1.5 baths back split with an extra large fully fenced back yard!. Great location minutes from the 401 perfect if you need to commute! Open concept eat-in kitchen / family room. New kitchen cabinetry & counters Oct 2022. Carpet free Main & 2nd floor. Upper level features three good size bedrooms, with room for king size bed in two of the bedrooms. Linen closet and a 4pc bath complete the upper level. Main floor family room perfect for entertaining. Lower level finished basement features a recreation room with a walk-out to the great back yard. Laundry room /utility room /2pc also located on the lower level. Don't miss this opportunity! Book your showing today!
Location
State ON
County Waterloo
Area 15 - Preston
Zoning RS1
Direction PARKVIEW CRES.
Rooms
Basement Walk-Out Access, Full, Finished
Kitchen 1
Interior
Interior Features None
Heating Forced Air, Natural Gas
Cooling Central Air
Fireplace No
Appliance Built-in Microwave, Dishwasher, Dryer, Refrigerator, Stove, Washer
Exterior
Roof Type Asphalt Shing
Lot Frontage 21.73
Lot Depth 124.03
Garage No
Building
Lot Description Urban, Pie Shaped Lot, Library, Major Highway, Public Transit, School Bus Route, Schools, Shopping Nearby
Faces PARKVIEW CRES.
Foundation Poured Concrete
Sewer Sewer (Municipal)
Water Municipal
Architectural Style Backsplit
Structure Type Brick, Vinyl Siding
New Construction No
Others
Tax ID 226510177
Ownership Freehold/None
Read Less
Want to know what your home might be worth? Contact us for a FREE valuation!

Our team is ready to help you sell your home for the highest possible price ASAP





