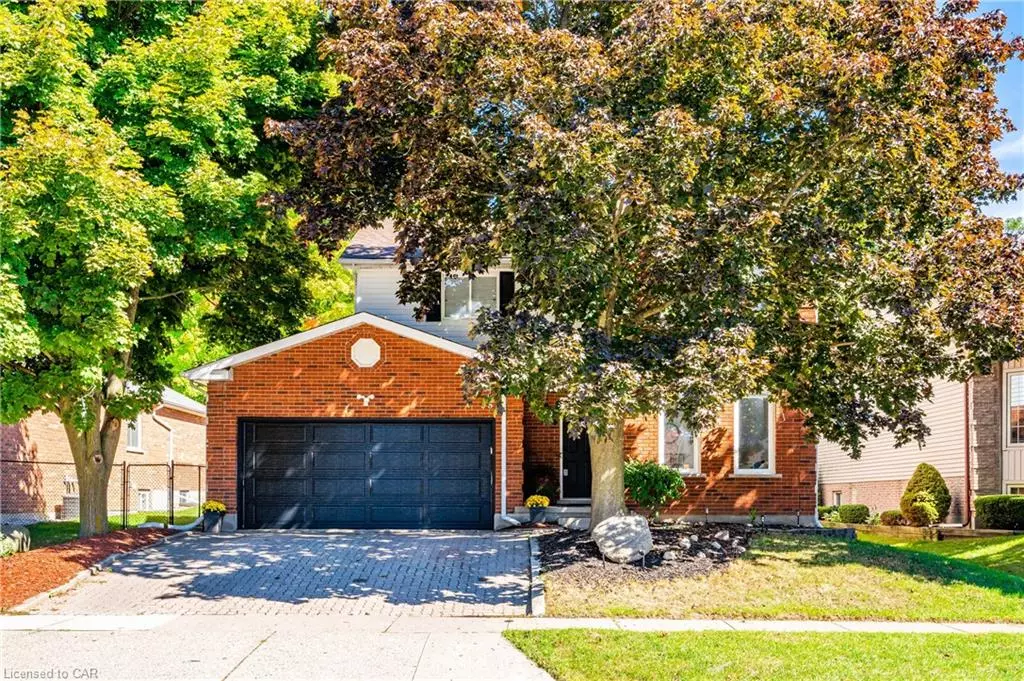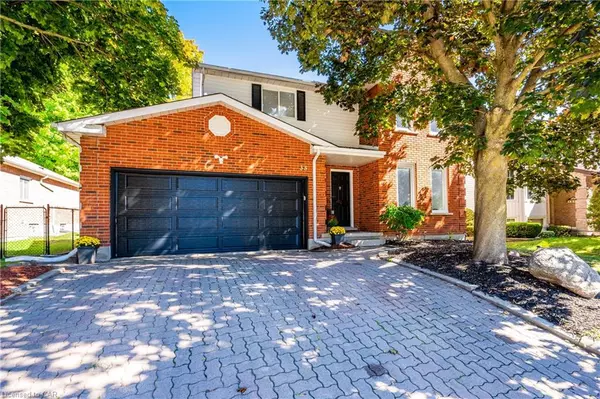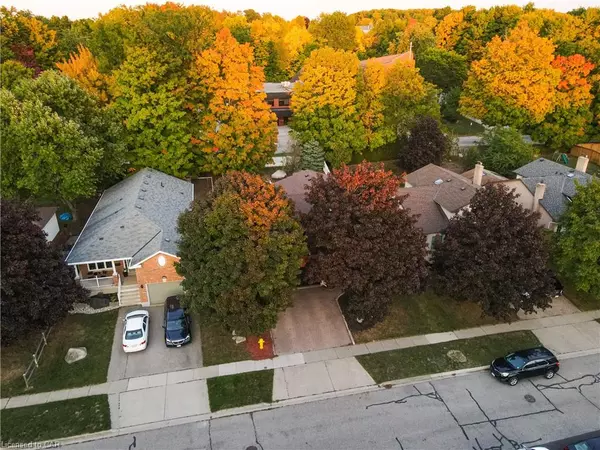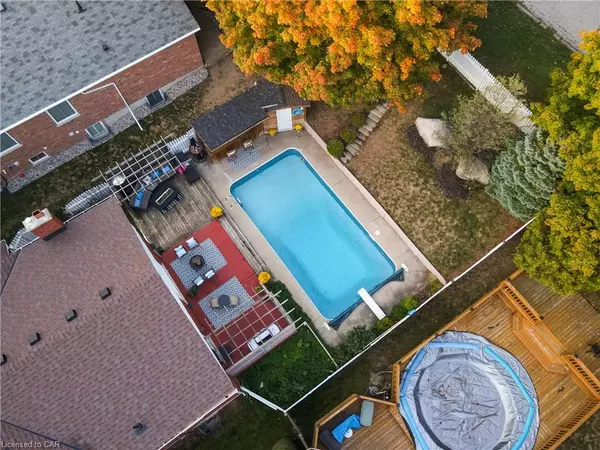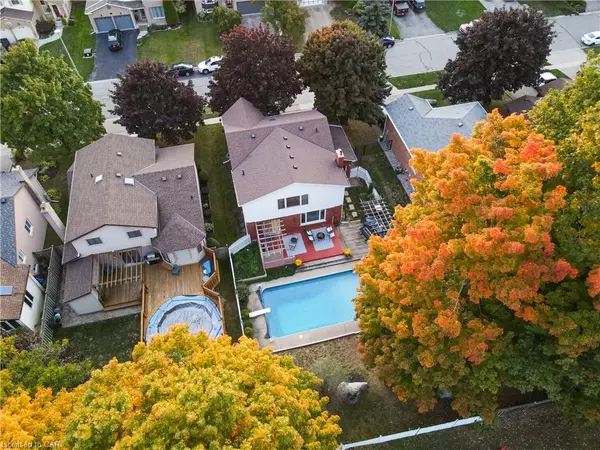$950,000
$950,000
For more information regarding the value of a property, please contact us for a free consultation.
35 Benn Drive Cambridge, ON N1T 1G1
5 Beds
4 Baths
2,087 SqFt
Key Details
Sold Price $950,000
Property Type Single Family Home
Sub Type Single Family Residence
Listing Status Sold
Purchase Type For Sale
Square Footage 2,087 sqft
Price per Sqft $455
MLS Listing ID 40350152
Sold Date 11/24/22
Style Two Story
Bedrooms 5
Full Baths 2
Half Baths 2
Abv Grd Liv Area 3,003
Originating Board Cambridge
Year Built 1986
Annual Tax Amount $4,620
Property Description
Welcome to 35 Benn Drive in Cambridge! A luxurious detached family home with over 3,000 square feet of living space with 5 large bedrooms, 4 bathrooms located in a mature neighbourhood in North Galt. Situated on a quiet street with a finished basement and in-ground pool plus pool bar. The spacious main floor is bright and features a front sitting room, separate dining area and living room with wood burning fireplace which open to the kitchen with sliding doors to a backyard oasis with a 16’x32’ in-ground pool (liner replaced in 2018), large deck and pool bar built in 2019. Upstairs the primary bedroom features a 3-piece ensuite, a second large bedroom and walk in closet was added in 2022 (permit obtained), the spacious third and fourth bedrooms share the 4-piece bathroom. The finished basement has a large bedroom with egress window, rec-room and 2-piece bathroom with drain rough in for future shower. Roof shingles, plywood and skylight replaced in 2015. This professionally painted home features a double garage and interlock stone driveway for 4 cars, is close to schools, parks, shopping, churches, beautiful trails and only 5 minutes to Hwy 401. 35 Benn Drive is the perfect place to raise your family.
Location
State ON
County Waterloo
Area 13 - Galt North
Zoning R5
Direction AVENUE/COWAN/BURNETT/BENN
Rooms
Other Rooms Other
Basement Full, Finished
Kitchen 1
Interior
Interior Features Auto Garage Door Remote(s)
Heating Forced Air, Natural Gas
Cooling Central Air
Fireplaces Number 1
Fireplaces Type Wood Burning
Fireplace Yes
Appliance Water Softener, Built-in Microwave, Dishwasher, Dryer, Microwave, Refrigerator, Stove, Washer
Exterior
Parking Features Attached Garage, Garage Door Opener
Garage Spaces 2.0
Fence Full
Pool In Ground
Roof Type Asphalt Shing
Lot Frontage 50.0
Garage Yes
Building
Lot Description Urban, Rectangular, Library, Major Highway, Park, Public Transit, Rec./Community Centre, School Bus Route, Schools, Shopping Nearby, Trails
Faces AVENUE/COWAN/BURNETT/BENN
Foundation Poured Concrete
Sewer Sewer (Municipal)
Water Municipal
Architectural Style Two Story
Structure Type Brick, Vinyl Siding
New Construction No
Schools
Elementary Schools St. Margaret'S, Clemens Mill Public School
High Schools Galt Collegiate Institute; St. Benedict C.S.S.
Others
Tax ID 226610050
Ownership Freehold/None
Read Less
Want to know what your home might be worth? Contact us for a FREE valuation!

Our team is ready to help you sell your home for the highest possible price ASAP


