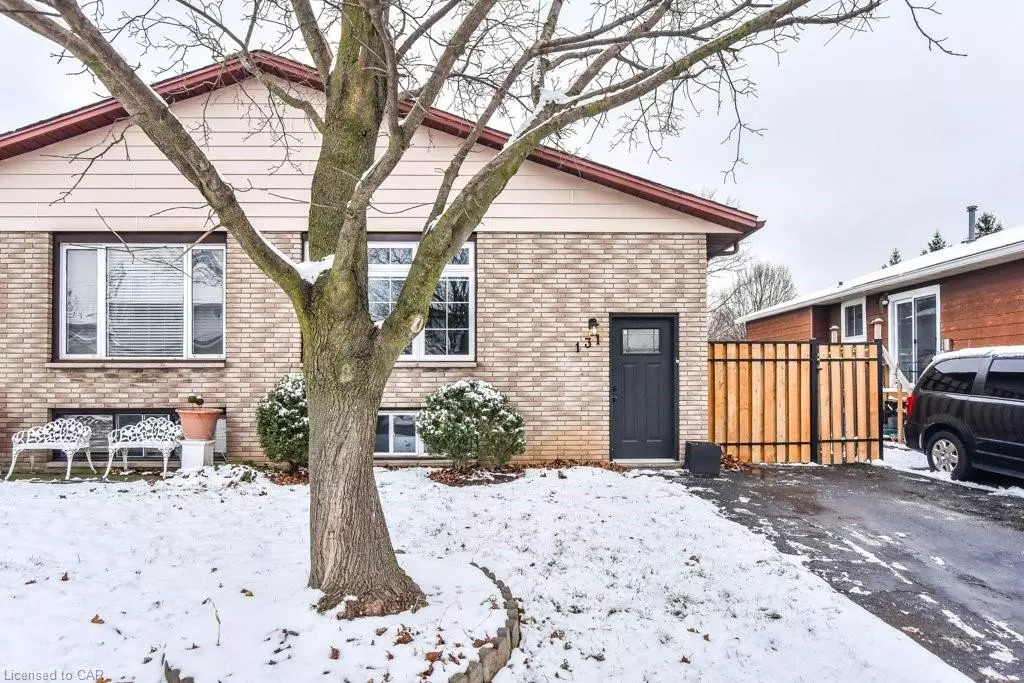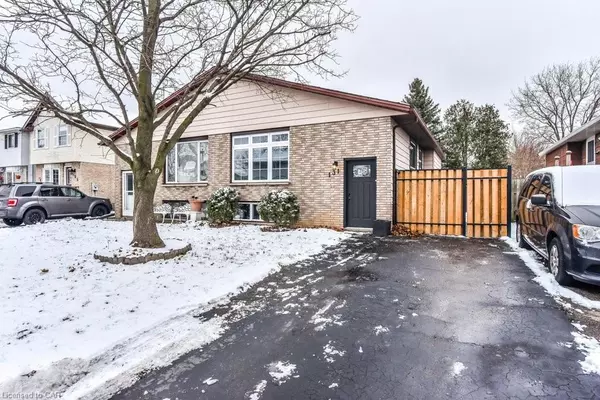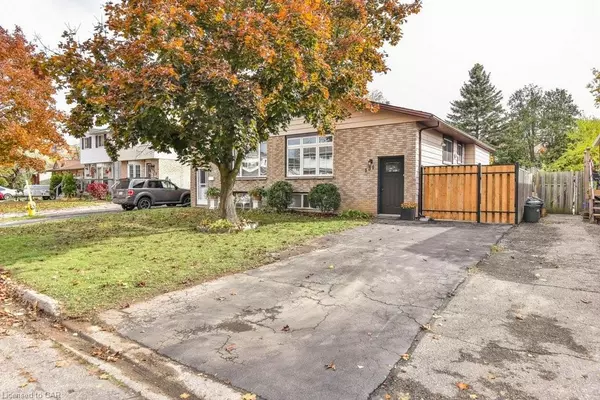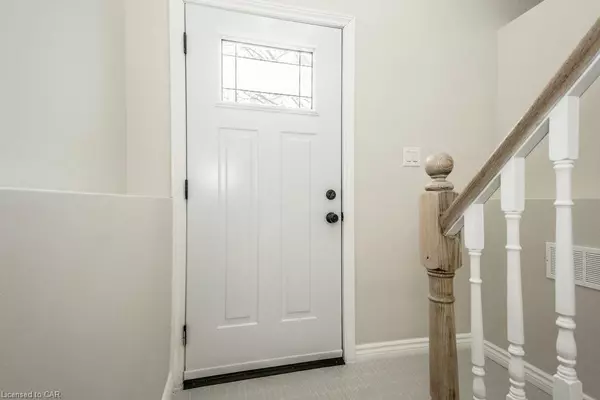$585,000
$499,900
17.0%For more information regarding the value of a property, please contact us for a free consultation.
131 Marmel Court Cambridge, ON N3H 5J1
3 Beds
2 Baths
814 SqFt
Key Details
Sold Price $585,000
Property Type Single Family Home
Sub Type Single Family Residence
Listing Status Sold
Purchase Type For Sale
Square Footage 814 sqft
Price per Sqft $718
MLS Listing ID 40358192
Sold Date 12/23/22
Style Bungalow Raised
Bedrooms 3
Full Baths 2
Abv Grd Liv Area 1,479
Originating Board Cambridge
Annual Tax Amount $2,736
Property Description
Downsizing? Just starting out? Thinking about an investment? This could be the opportunity you have been waiting for! This semi-detached raised bungalow has been well maintained with numerous updates including, electrical upgrade to 200 amp panel, new furnace & a/c (2018), new roof (2016), an updated kitchen and bathrooms. The main floor offers a large and bright living room with large updated windows overlooking the front yard. The kitchen is bright and cheery with double sinks, a dishwasher, a water purifier installed in 2019 as well as lots of storage and two large windows overlooking the fenced side yard. Next you will find a linen closet and a modern four piece bathroom. Completing the main floor are two spacious bedrooms, both with large closets, the closet in the second bedroom upstairs has hook ups for laundry, so no need to carry baskets up and down the stairs. The lower level of the home offers lots of options for its new owners. With a coat closet at the bottom of the stairs as well as a crawl space underneath the stairs there is lots of storage space. The lower level also features a family room with large bright windows and a stone feature on the wall. There is a spacious bedroom and a three piece bathroom. Beside the bathroom is a furnace room with water heater, water softener. Lastly a large utility room, offering laundry facilities, a double sink, lots of counter space, a fridge, a 220 appliance outlet. You can walk-up to the backyard providing the second entrance to the home and the creating perfect set-up for an in-law suite. The private backyard, has a well maintained garden with; mature Peonies, lilacs, lavender, sage, raspberries, grape vines, apple tree and large garden shed. Located this quiet dead-end street offers great access to the entire region. Just minutes from Toyota, the 401, and highway 8, this central location makes getting around the region a breeze. The home is freshly painted and is in move-in condition.
Location
State ON
County Waterloo
Area 15 - Preston
Zoning RS1
Direction West on King St W to Fountain North to Marmel
Rooms
Basement Separate Entrance, Walk-Up Access, Full, Partially Finished
Kitchen 1
Interior
Interior Features In-law Capability
Heating Forced Air, Natural Gas
Cooling Central Air
Fireplace No
Appliance Water Purifier, Water Softener, Dishwasher, Dryer, Refrigerator, Stove, Washer
Laundry Lower Level, Main Level, Multiple Locations
Exterior
Roof Type Asphalt Shing
Lot Frontage 30.05
Garage No
Building
Lot Description Urban, Airport, Cul-De-Sac, Highway Access, Major Highway, Public Transit, Shopping Nearby
Faces West on King St W to Fountain North to Marmel
Foundation Concrete Perimeter
Sewer Sewer (Municipal)
Water Municipal
Architectural Style Bungalow Raised
Structure Type Brick, Other
New Construction No
Others
Tax ID 037690057
Ownership Freehold/None
Read Less
Want to know what your home might be worth? Contact us for a FREE valuation!

Our team is ready to help you sell your home for the highest possible price ASAP






