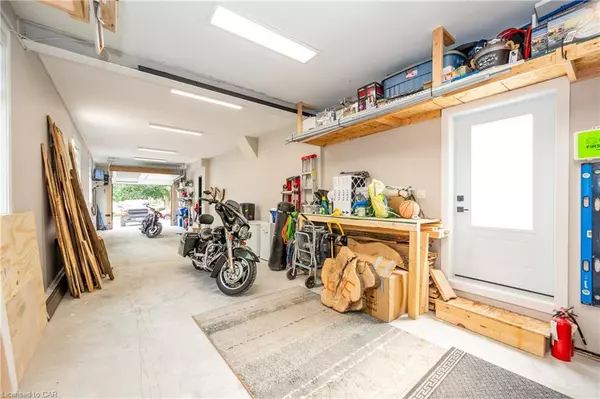$1,540,000
$1,580,000
2.5%For more information regarding the value of a property, please contact us for a free consultation.
164 Glenforest Road Cambridge, ON N3C 1V7
4 Beds
5 Baths
4,738 SqFt
Key Details
Sold Price $1,540,000
Property Type Single Family Home
Sub Type Single Family Residence
Listing Status Sold
Purchase Type For Sale
Square Footage 4,738 sqft
Price per Sqft $325
MLS Listing ID 40324702
Sold Date 11/04/22
Style Two Story
Bedrooms 4
Full Baths 4
Half Baths 1
Abv Grd Liv Area 5,997
Originating Board Cambridge
Year Built 2021
Annual Tax Amount $3,537
Property Description
Out with the old and in with the New! Welcome to the luxurious newly built custom home nestled a quiet cul-de-sac in the heart of Hespeler. This 4 bedroom 4.5 bathroom new build is under two years young with approximately 6000 sq. ft. of efficient space sitting comfortably on a 1/3 acre lot surrounded by mature foliage. The entryway greets you with 9ft ceilings, esquisite wood touches from the floors and stairs to the bannisters. The living/dining and chefs kitchen with island is a grand space for gathering and opens to an expansive deck via the french doors which easily marries indoor/outdoor living.
This home is not short on space or free-flowing air, with 9ft ceilings on the main floor and 8ft ceilings in the basement. Each bedroom boasts its own ensuite, and the Primary bedroom has a lovely balcony overlooking the prestine landscaped and fully-fenced backyard creating a relaxing ambiance. Just when you think it’s over, the fully-functioning attic is the bonus room of your dreams with electrical, heating and sufficient ventilation measuring 43x14 feet with 8ft high ceilings. This space has been digitally staqed to give you the vision with the finishing touches.
The lower level is an open space for gaming, working out, watching television or just relaxing and comes complete with a 3piece bathroom and 8ft ceilings.
The four-car driveway leads to a fully insulated 65ft garage that doubles as a workshop, and the shed in the backyard is 32x12 ft of space with two levels, hydro and internet. You can use it to keep your outside tools/toys protected or finish it to add additional living space.
Bonus: mudroom, main floor laundry, spray foam insulation throughout, Hardie board siding, 200amp service, smart thermostat, LED lighting, built-in security system, front door is smart lock and garage door opener. Book your private viewing today.
Location
State ON
County Waterloo
Area 14 - Hespeler
Zoning R4
Direction Franklin Blvd. to Winston Blvd., Woodsdale Blvd., Glenforest Rd.
Rooms
Basement Full, Finished
Kitchen 1
Interior
Interior Features Air Exchanger, Auto Garage Door Remote(s)
Heating Forced Air, Natural Gas
Cooling Central Air
Fireplace No
Window Features Window Coverings
Appliance Water Heater Owned, Water Softener, Built-in Microwave, Dishwasher, Dryer, Gas Stove, Refrigerator, Washer
Exterior
Exterior Feature Balcony, Landscaped
Parking Features Attached Garage, Garage Door Opener
Garage Spaces 3.0
View Y/N true
View Downtown
Roof Type Asphalt Shing
Porch Deck
Lot Frontage 49.81
Lot Depth 145.31
Garage Yes
Building
Lot Description Urban, Rectangular, Cul-De-Sac, Trails
Faces Franklin Blvd. to Winston Blvd., Woodsdale Blvd., Glenforest Rd.
Foundation Poured Concrete
Sewer Sewer (Municipal)
Water Municipal
Architectural Style Two Story
Structure Type Other
New Construction Yes
Schools
Elementary Schools Hespeler Public, St. Elizabeth
High Schools Jacob Hespeler P.S. St. Benedict C.S.S.
Others
Tax ID 226350500
Ownership Freehold/None
Read Less
Want to know what your home might be worth? Contact us for a FREE valuation!

Our team is ready to help you sell your home for the highest possible price ASAP






