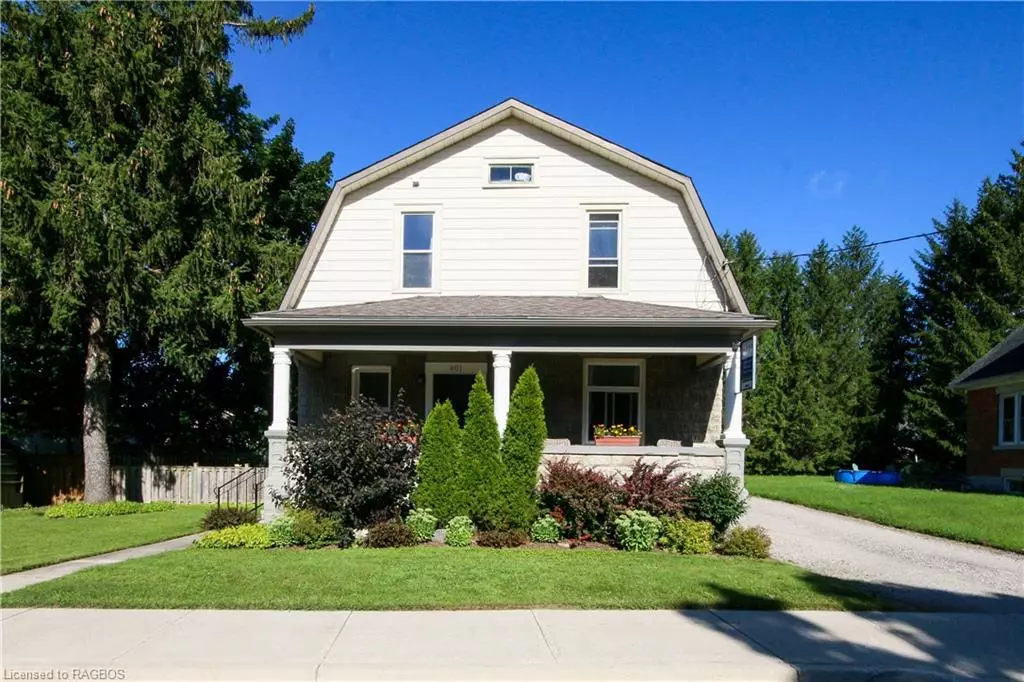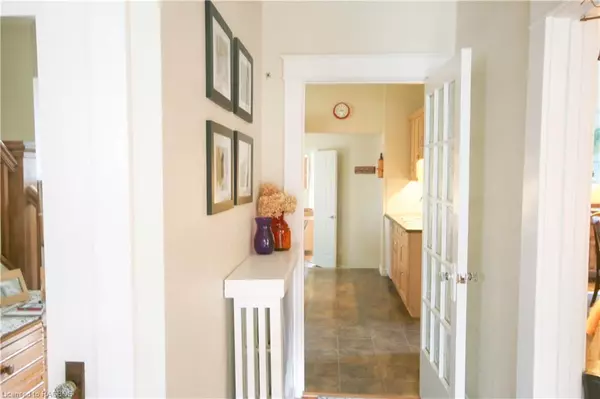$555,000
$589,900
5.9%For more information regarding the value of a property, please contact us for a free consultation.
401 5th Avenue Hanover, ON N4N 2C7
3 Beds
2 Baths
1,220 SqFt
Key Details
Sold Price $555,000
Property Type Single Family Home
Sub Type Single Family Residence
Listing Status Sold
Purchase Type For Sale
Square Footage 1,220 sqft
Price per Sqft $454
MLS Listing ID 40307940
Sold Date 10/29/22
Style Two Story
Bedrooms 3
Full Baths 1
Half Baths 1
Abv Grd Liv Area 1,220
Originating Board Grey Bruce Owen Sound
Year Built 1932
Annual Tax Amount $2,943
Lot Size 9,104 Sqft
Acres 0.209
Property Description
Have your home and office under one roof! You’ll enjoy this charming, well-maintained 2-storey home with 3 bedrooms, 1.5 bathrooms, covered porch, large deck, and landscaped yard with perennial flowerbeds. A 200 sq. ft. office with a separate entrance will work perfectly for your home business or working remotely. Major upgrades offer you new home amenities with the charm, character and feel of an older home. Features include original hardwood floors and woodwork, glass-panelled French doors, 9 ft. ceilings on the main floor, upgraded plumbing and electrical, and renovated kitchen and bathrooms. Oversized carriage-house garage is ideal for two cars and storage. Relax outside after a hard day at the office.
Location
State ON
County Grey
Area Hanover
Zoning C5
Direction 401 5th Avenue, Hanover, Ontario
Rooms
Other Rooms Shed(s)
Basement Development Potential, Walk-Up Access, Full, Unfinished
Kitchen 1
Interior
Interior Features High Speed Internet, Ceiling Fan(s), Floor Drains, Water Meter
Heating Baseboard, Gas Hot Water
Cooling None
Fireplace No
Appliance Water Heater, Water Heater Owned, Water Softener, Dishwasher, Dryer, Hot Water Tank Owned, Refrigerator, Stove, Washer
Laundry Lower Level
Exterior
Exterior Feature Landscaped, Year Round Living
Garage Detached Garage, Gravel
Garage Spaces 2.0
Pool None
Utilities Available Cable Available, Cell Service, Electricity Connected, Fibre Optics, Garbage/Sanitary Collection, Natural Gas Connected, Recycling Pickup, Street Lights, Phone Available
Waterfront No
View Y/N true
View City
Roof Type Asphalt Shing
Street Surface Paved
Handicap Access Parking
Porch Deck
Lot Frontage 66.0
Lot Depth 117.0
Garage Yes
Building
Lot Description Urban, Rectangular, Airport, Dog Park, City Lot, Hospital, Landscaped, Library, Open Spaces, Park, Place of Worship, Playground Nearby, Quiet Area, Rec./Community Centre, School Bus Route, Schools, Shopping Nearby, Trails
Faces 401 5th Avenue, Hanover, Ontario
Foundation Concrete Perimeter, Concrete Block
Sewer Sewer (Municipal)
Water Municipal-Metered
Architectural Style Two Story
Structure Type Brick Veneer, Vinyl Siding, Other
New Construction No
Others
Senior Community false
Tax ID 372060077
Ownership Freehold/None
Read Less
Want to know what your home might be worth? Contact us for a FREE valuation!

Our team is ready to help you sell your home for the highest possible price ASAP






