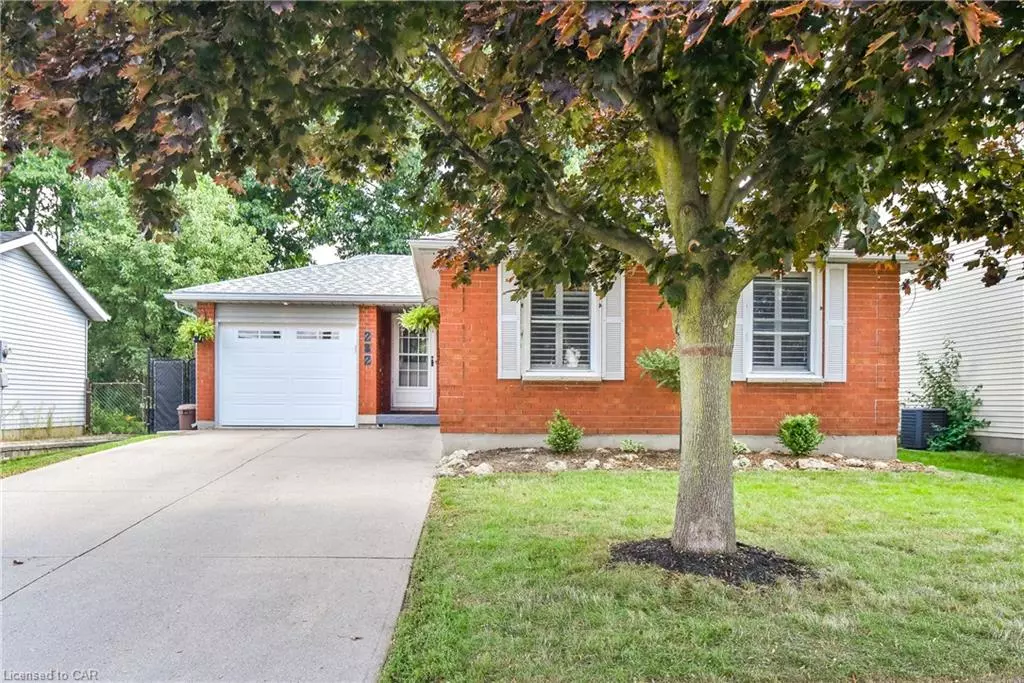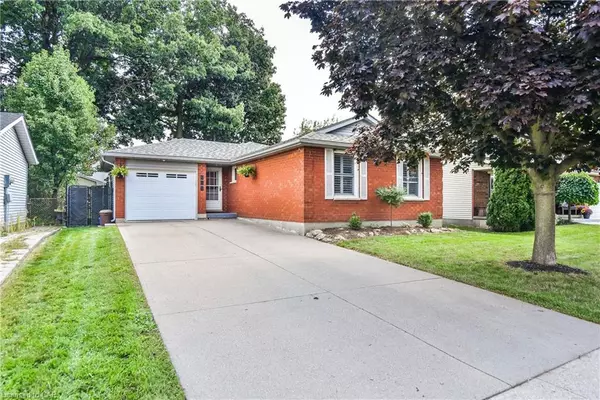$782,500
$699,900
11.8%For more information regarding the value of a property, please contact us for a free consultation.
282 Grand Ridge Drive Cambridge, ON N1S 4X1
3 Beds
2 Baths
1,207 SqFt
Key Details
Sold Price $782,500
Property Type Single Family Home
Sub Type Single Family Residence
Listing Status Sold
Purchase Type For Sale
Square Footage 1,207 sqft
Price per Sqft $648
MLS Listing ID 40348181
Sold Date 11/24/22
Style Bungalow
Bedrooms 3
Full Baths 2
Abv Grd Liv Area 1,891
Originating Board Cambridge
Year Built 1988
Annual Tax Amount $4,203
Property Description
Have you been looking for a West Galt bungalow with a pool? Yes? Then this is the one for you. Welcome to 282 Grand Ridge Dr located close to great schools, parks and minutes to Westgate shopping center. As you approach the home you have a large concrete driveway with room for 4 vehicles and a single car garage. Inside the home, as you enter you will be impressed with the open concept main floor featuring bamboo flooring. The large kitchen presents granite countertops, modern backsplash and stainless steel appliances. Entertain your family and friends at the sizeable island overlooking the living room complete with a stone feature wall and electric fireplace. This space was fully renovated in 2017. Down the hall you have 3 bedrooms and an updated 4 piece bath with heated flooring. The good sized primary bedroom has a modern feature wall and double closet. Downstairs, in the finished portion of the basement you have an amazing sports bar with new vinyl flooring (2021), and new carpet in the rec room (2021). Another great space to entertain family and friends and catch the big game. Also downstairs there is an additional 3 piece bathroom with a large walk in glass shower. The backyard is a private oasis with a pool & composite deck (2018). Loads of deck space to host the big party and even a covered area perfect for bbqing and relaxing. There is also additional yard space for the kids and dog to play and a storage shed. Other features of this great home include California shutters throughout, carpet free main floor, and bright pot lights. If you want to live in a desirable family friendly neighbourhood book your showing today.
Location
State ON
County Waterloo
Area 11 - Galt West
Zoning R4
Direction St. Andrews to Grand Ridge
Rooms
Other Rooms Shed(s)
Basement Full, Partially Finished
Kitchen 1
Interior
Interior Features Built-In Appliances
Heating Fireplace(s), Forced Air, Natural Gas
Cooling Central Air
Fireplaces Number 2
Fireplaces Type Electric
Fireplace Yes
Appliance Water Softener, Built-in Microwave, Dishwasher, Dryer, Gas Stove, Refrigerator, Washer
Exterior
Parking Features Attached Garage
Garage Spaces 1.0
Pool On Ground
Roof Type Asphalt Shing
Lot Frontage 49.0
Lot Depth 100.0
Garage Yes
Building
Lot Description Urban, Hospital, Library, Park, Place of Worship, Playground Nearby, Public Transit, Schools, Shopping Nearby, Trails
Faces St. Andrews to Grand Ridge
Foundation Poured Concrete
Sewer Sewer (Municipal)
Water Municipal
Architectural Style Bungalow
Structure Type Aluminum Siding, Brick
New Construction No
Others
Tax ID 226710025
Ownership Freehold/None
Read Less
Want to know what your home might be worth? Contact us for a FREE valuation!

Our team is ready to help you sell your home for the highest possible price ASAP






