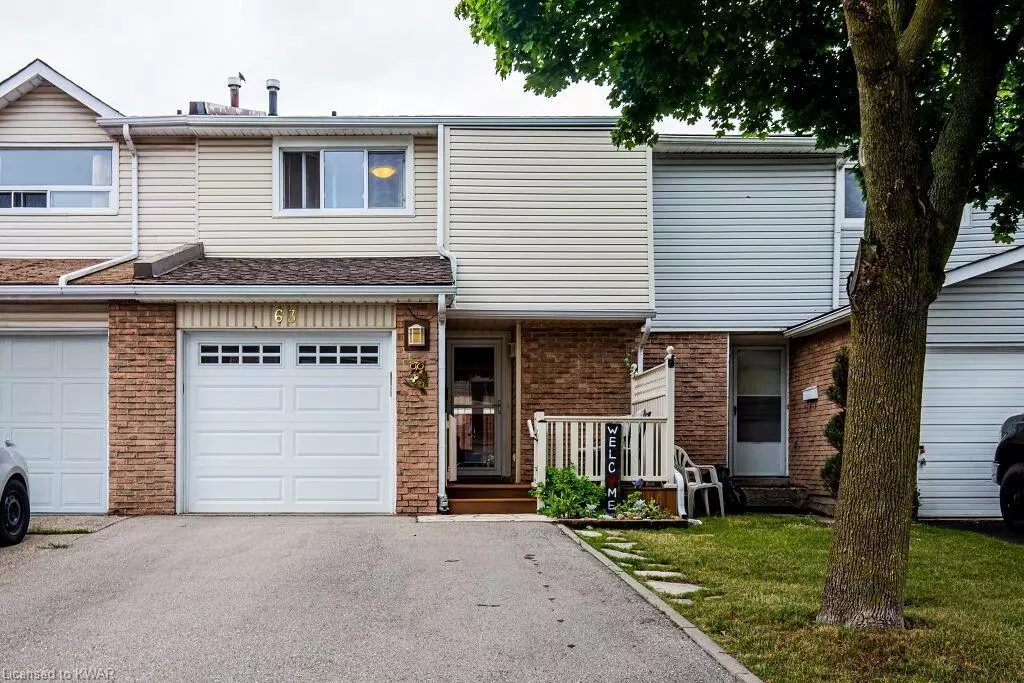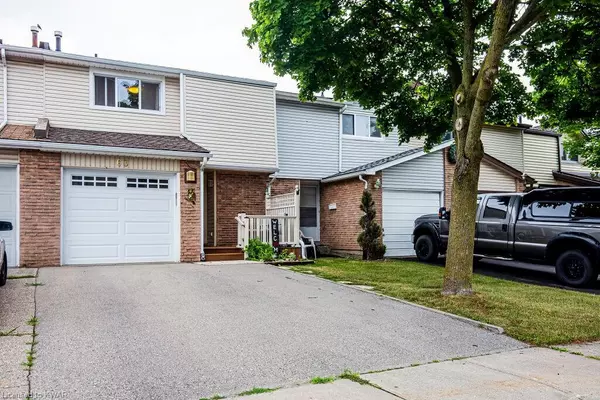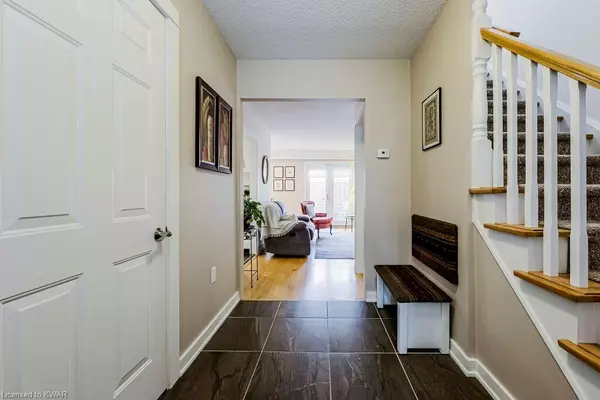$635,000
$649,900
2.3%For more information regarding the value of a property, please contact us for a free consultation.
63 Westmount Mews Cambridge, ON N1S 4H9
3 Beds
2 Baths
1,133 SqFt
Key Details
Sold Price $635,000
Property Type Townhouse
Sub Type Row/Townhouse
Listing Status Sold
Purchase Type For Sale
Square Footage 1,133 sqft
Price per Sqft $560
MLS Listing ID 40325589
Sold Date 11/11/22
Style Two Story
Bedrooms 3
Full Baths 1
Half Baths 1
Abv Grd Liv Area 1,133
Originating Board Kitchener - Waterloo
Annual Tax Amount $2,540
Property Description
Do Not Miss This Very Rare Freehold Town With No Condo Fees Situated On A Small Crescent Providing Close Proximity To Parks, Schools, Trails And Highway 401. Thousands Spent In Upgraded Kitchen, Bathrooms, Flooring, Windows, Finished Basement As Well As A Very Rare Full Walk-In Ensuite Closet. The Professionally Landscaped Front And Backyard Offers A Walkout To Deck From Back And A Walk-In/Out Patio Deck From Front. There Are No Disappointment Here Bring Your Fussiest Buyer. This One Aims To Please!
Location
State ON
County Waterloo
Area 15 - Preston
Zoning RM4
Direction Bismark Dr/Westmount Mews
Rooms
Other Rooms None
Basement Other, Full, Finished
Kitchen 1
Interior
Interior Features Auto Garage Door Remote(s)
Heating Forced Air
Cooling Central Air
Fireplaces Number 1
Fireplaces Type Electric, Other
Fireplace Yes
Window Features Window Coverings
Appliance Water Softener, Dryer, Refrigerator, Stove, Washer
Laundry In Basement, Laundry Room
Exterior
Exterior Feature Landscaped
Parking Features Attached Garage, Asphalt
Garage Spaces 1.0
Utilities Available Cable Available, Electricity Available, High Speed Internet Avail, Phone Available
Roof Type Shingle
Porch Deck
Lot Frontage 20.0
Lot Depth 82.0
Garage Yes
Building
Lot Description Urban, Greenbelt, Hospital, Library, Park, Public Transit
Faces Bismark Dr/Westmount Mews
Sewer Sewer (Municipal)
Water Municipal
Architectural Style Two Story
Structure Type Aluminum Siding, Brick
New Construction No
Others
Tax ID 226620371
Ownership Freehold/None
Read Less
Want to know what your home might be worth? Contact us for a FREE valuation!

Our team is ready to help you sell your home for the highest possible price ASAP






