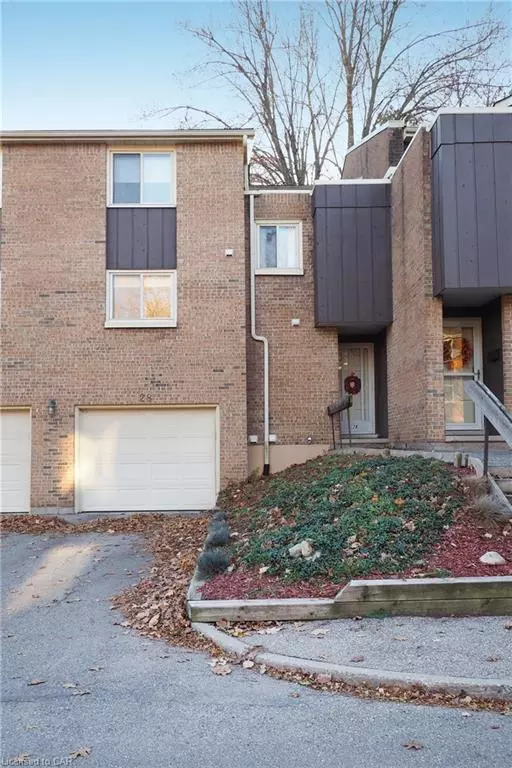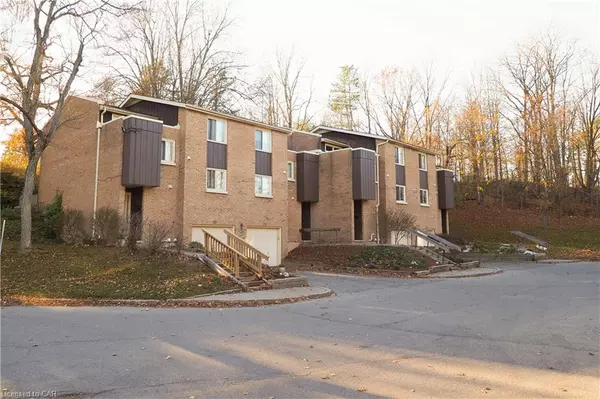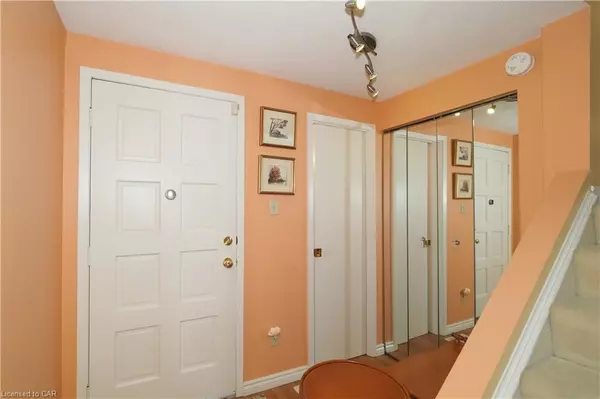$500,000
$525,000
4.8%For more information regarding the value of a property, please contact us for a free consultation.
220 Salisbury Avenue #28 Cambridge, ON N1S 1K5
3 Beds
3 Baths
1,436 SqFt
Key Details
Sold Price $500,000
Property Type Townhouse
Sub Type Row/Townhouse
Listing Status Sold
Purchase Type For Sale
Square Footage 1,436 sqft
Price per Sqft $348
MLS Listing ID 40344400
Sold Date 12/01/22
Style Split Level
Bedrooms 3
Full Baths 1
Half Baths 2
HOA Fees $573/mo
HOA Y/N Yes
Abv Grd Liv Area 1,436
Originating Board Cambridge
Year Built 1972
Annual Tax Amount $2,921
Property Description
Located in a popular and sought-after neighbourhood in West Galt, this impressive multi-level condo townhome is part of a smaller complex. The entry foyer is a convenient entrance, complete with a closet and handy 2-piece powder room. You will love the large and spacious open-concept living and dining room with large windows for natural light and a patio door to the rear yard and open patio. The maple kitchen has been renovated and features granite countertops, a built-in microwave, a dishwasher and fridge and a stove. Feel free to open all the cabinets to see the built-in pantry, spice rack and ample storage it offers. Take note of all the large cabinet drawers. There is a large window over the sink, with a private view. One level up is a bedroom, currently used as an office space, and the top floor is home to a nicely sized secondary bedroom, a 4-piece main bathroom, and a large primary bedroom, with a two-piece ensuite bath. The finished rec room/office/TV room adds more space to live or store your belongings in. The lowest level features a laundry room and storage space and water softener. There is also access to the single garage that has a great deal of additional storage and a garage door opener. Many windows have interior storms for energy efficiency and noise reduction. There is a newer gas-forced air heating system with a SanuvoxR+ whole home UV light air purification system as well as an electronic air cleaner and air humidifier.
Location
State ON
County Waterloo
Area 11 - Galt West
Zoning RM4
Direction Blenheim Road to Parkwood Dr turn right on to Salisbury Ave.
Rooms
Other Rooms None
Basement Walk-Out Access, Partial, Finished
Kitchen 1
Interior
Interior Features Auto Garage Door Remote(s)
Heating Forced Air, Natural Gas
Cooling Central Air
Fireplace No
Window Features Window Coverings
Appliance Water Softener, Built-in Microwave, Dishwasher, Dryer, Refrigerator, Stove, Washer
Laundry In Basement
Exterior
Parking Features Attached Garage, Garage Door Opener, Asphalt
Garage Spaces 1.0
Pool None
Roof Type Asphalt Shing
Porch Open, Patio
Garage Yes
Building
Lot Description Urban, Greenbelt, Park, Public Transit, Schools, Shopping Nearby, Trails
Faces Blenheim Road to Parkwood Dr turn right on to Salisbury Ave.
Foundation Poured Concrete
Sewer Sewer (Municipal)
Water Municipal
Architectural Style Split Level
Structure Type Brick Veneer, Wood Siding
New Construction No
Others
HOA Fee Include Insurance,Building Maintenance,Common Elements,Maintenance Grounds,Parking,Trash,Snow Removal,Water
Tax ID 229080028
Ownership Condominium
Read Less
Want to know what your home might be worth? Contact us for a FREE valuation!

Our team is ready to help you sell your home for the highest possible price ASAP






