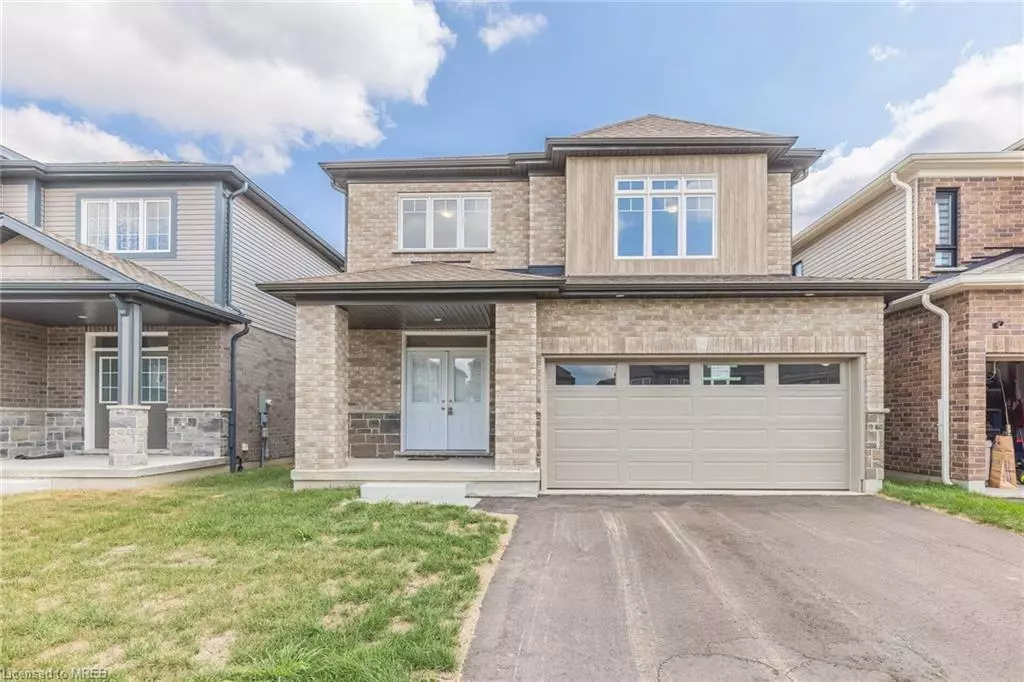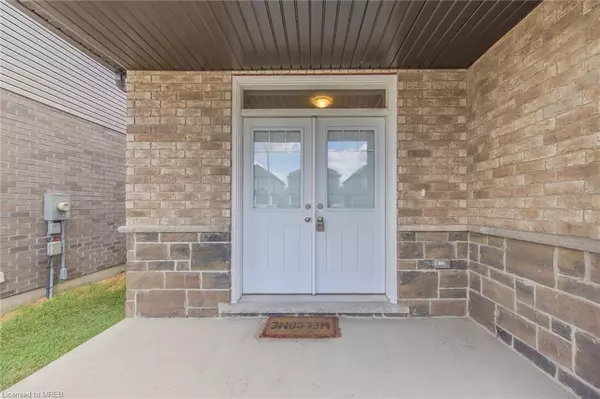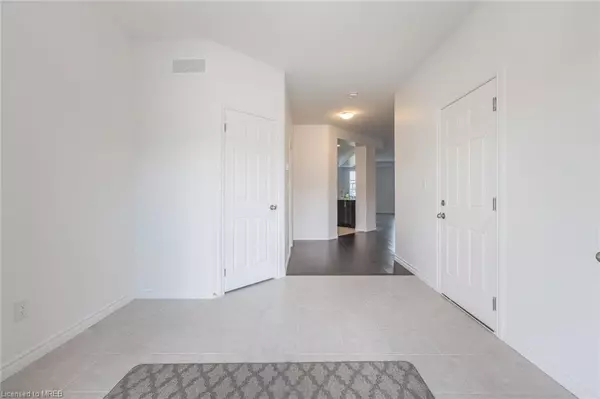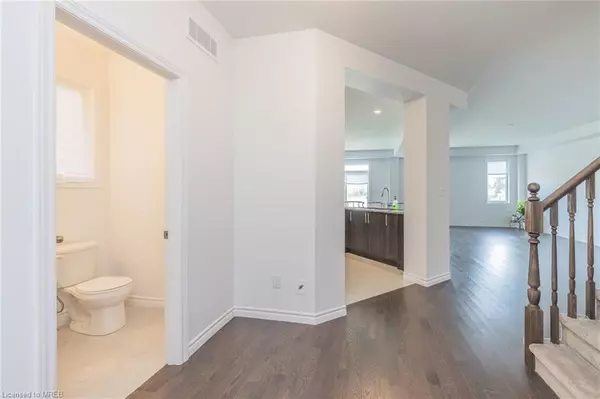$975,000
$999,900
2.5%For more information regarding the value of a property, please contact us for a free consultation.
54 Beauchamp Drive Cambridge, ON N1S 0B9
4 Beds
4 Baths
1,306 SqFt
Key Details
Sold Price $975,000
Property Type Single Family Home
Sub Type Single Family Residence
Listing Status Sold
Purchase Type For Sale
Square Footage 1,306 sqft
Price per Sqft $746
MLS Listing ID 40332860
Sold Date 11/03/22
Style Two Story
Bedrooms 4
Full Baths 3
Half Baths 1
Abv Grd Liv Area 2,364
Originating Board Mississauga
Year Built 2021
Annual Tax Amount $1,281
Property Description
Brand New (1 Year )Beautiful Detached House, Open Concept ,Upgraded Home Located In Galt Cambridge
With Easy Access To Hyw401. Backing On To Park,. Almost 2500 Sq. Ft Living Space, Features 4 Bed Rooms 4
Bathrooms Granite Counter tops In Kitchen and Bathrooms. Hard Wood In Great Room. Total 6 Car Parking
Spaces. Sep Legal Entrance to Basement and Permits applied to finished the Basement.(Map Ready).
Location
State ON
County Waterloo
Area 11 - Galt West
Zoning Residential
Direction SAILSBURY AND BEAUCHAMP DR
Rooms
Basement Full, Finished
Kitchen 1
Interior
Interior Features None
Heating Forced Air, Natural Gas
Cooling Central Air
Fireplace No
Appliance Refrigerator, Stove, Washer
Laundry Upper Level
Exterior
Parking Features Attached Garage
Garage Spaces 2.0
Roof Type Shingle
Lot Frontage 35.99
Lot Depth 104.99
Garage Yes
Building
Lot Description Urban, Park, Playground Nearby, Schools
Faces SAILSBURY AND BEAUCHAMP DR
Foundation Concrete Perimeter
Sewer Sewer (Municipal)
Water Municipal
Architectural Style Two Story
Structure Type Brick, Shingle Siding, Vinyl Siding
New Construction No
Others
Tax ID 037971018
Ownership Freehold/None
Read Less
Want to know what your home might be worth? Contact us for a FREE valuation!

Our team is ready to help you sell your home for the highest possible price ASAP






