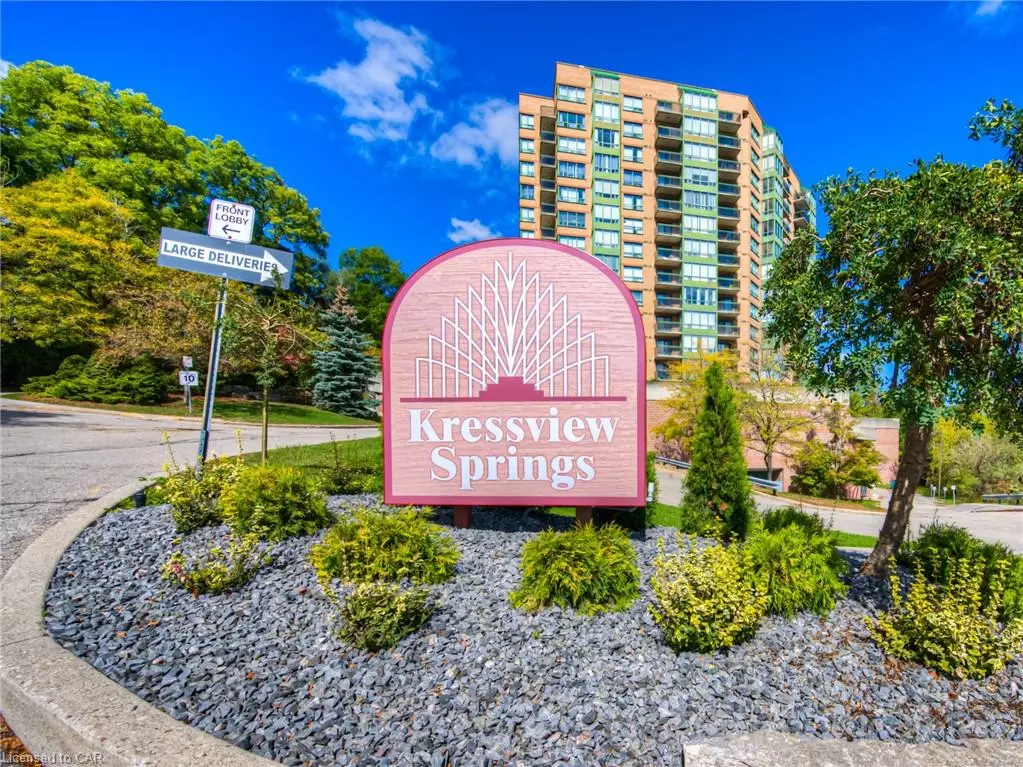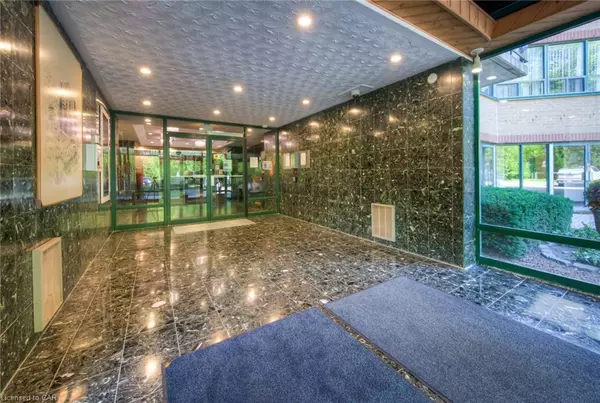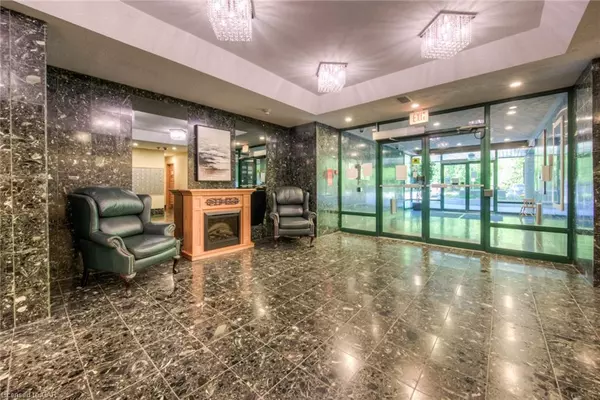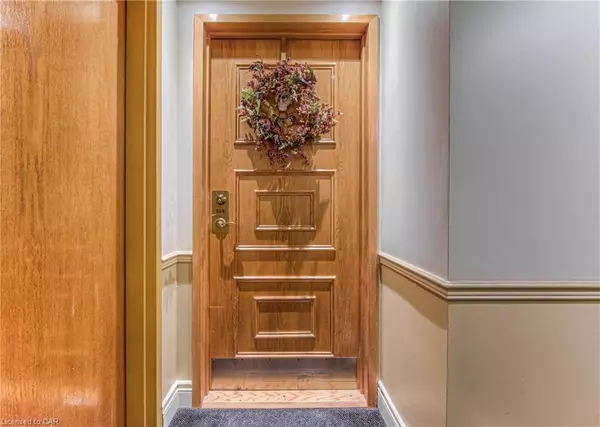$515,000
$519,000
0.8%For more information regarding the value of a property, please contact us for a free consultation.
237 King Street W #508 Cambridge, ON N3H 5L2
2 Beds
2 Baths
1,235 SqFt
Key Details
Sold Price $515,000
Property Type Condo
Sub Type Condo/Apt Unit
Listing Status Sold
Purchase Type For Sale
Square Footage 1,235 sqft
Price per Sqft $417
MLS Listing ID 40332643
Sold Date 11/18/22
Style 1 Storey/Apt
Bedrooms 2
Full Baths 2
HOA Fees $929/mo
HOA Y/N Yes
Abv Grd Liv Area 1,235
Originating Board Cambridge
Year Built 1990
Annual Tax Amount $2,787
Property Description
Wow! Stunning " Kressview Springs " condo unit just hit the market! This beautifully decorated unit boasts of laminate & ceramic flooring, freshly painted and all new windows throughout giving you a panoramic view from all 3 sides! The spacious Principal bedroom has large picture windows overlooking the wooded forest. It has its own ensuite , with a walk in shower and room for a newer s/s washer & dryer! The change of seasons is spectacular and the wildlife can be enjoyed from your bedroom windows or year round views from the living ,dining or sunroom! The "gally kitchen offers maple cabinetry, double sink ,appliances and opens up to the sunroom which is flooded with natural light. There are sliding doors to the spacious deck-- perfect for your morning coffee! The living room and dining room with its laminate floors provides enough room for your guests to sit comfortably. The 2nd bedroom or office can have many uses and provides a spectacular view of the park below! This unit has its own storage area and underground parking! Also -enjoy the indoor pool, sauna, exercise room, hot tub, woodworking shop, bicycle room, party room, library, BBQ area outside and the many trails minutes away at Riverside Park! Just move in! Its ready for you!!!
Location
State ON
County Waterloo
Area 15 - Preston
Zoning RM3
Direction King St & Fountain St. Preston. Drive way closes to Fountain St.
Rooms
Other Rooms Sauna, Workshop
Basement None
Kitchen 1
Interior
Interior Features Auto Garage Door Remote(s), Separate Hydro Meters
Heating Natural Gas, Heat Pump
Cooling Central Air
Fireplace No
Window Features Window Coverings
Appliance Built-in Microwave, Dishwasher, Dryer, Hot Water Tank Owned, Microwave, Range Hood, Refrigerator, Washer
Laundry In-Suite
Exterior
Parking Features Garage Door Opener
Garage Spaces 1.0
Pool Indoor
Waterfront Description River/Stream
Roof Type Tar/Gravel
Porch Open
Garage No
Building
Lot Description Urban, Airport, Ample Parking, City Lot, Greenbelt, Highway Access, Library, Major Highway, Park, Place of Worship, Public Transit, Schools, Shopping Nearby
Faces King St & Fountain St. Preston. Drive way closes to Fountain St.
Foundation Concrete Perimeter
Sewer Sewer (Municipal)
Water Municipal
Architectural Style 1 Storey/Apt
Structure Type Brick
New Construction No
Schools
Elementary Schools Preston Public School & St Michael Catholic School
High Schools Preston High School
Others
HOA Fee Include Insurance,Building Maintenance,C.A.M.,Central Air Conditioning,Common Elements,Maintenance Grounds,Heat,Gas,Parking,Trash,Property Management Fees,Snow Removal,Water,Water Heater,Windows
Senior Community false
Tax ID 229220049
Ownership Condominium
Read Less
Want to know what your home might be worth? Contact us for a FREE valuation!

Our team is ready to help you sell your home for the highest possible price ASAP






