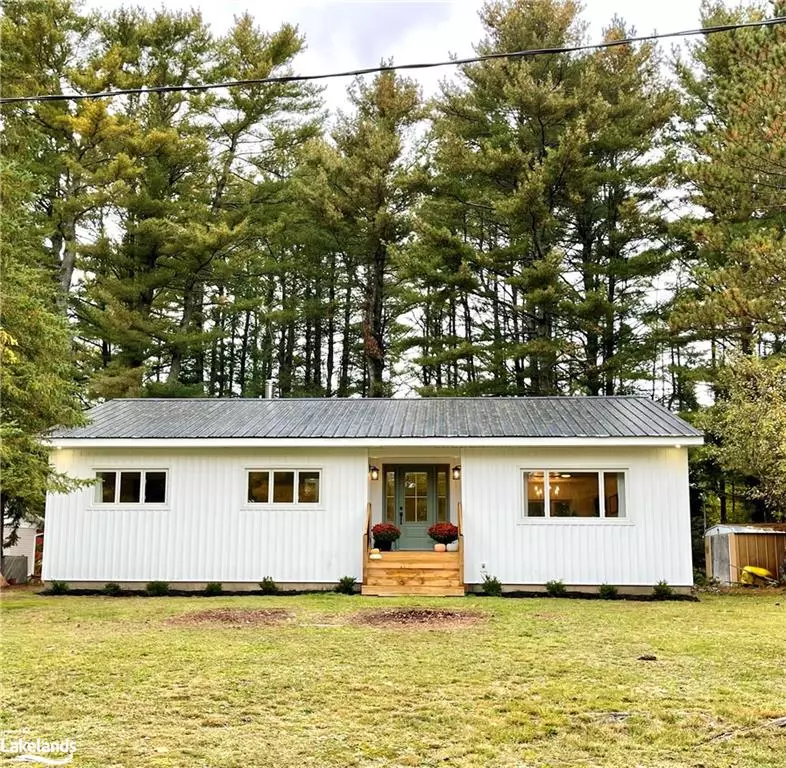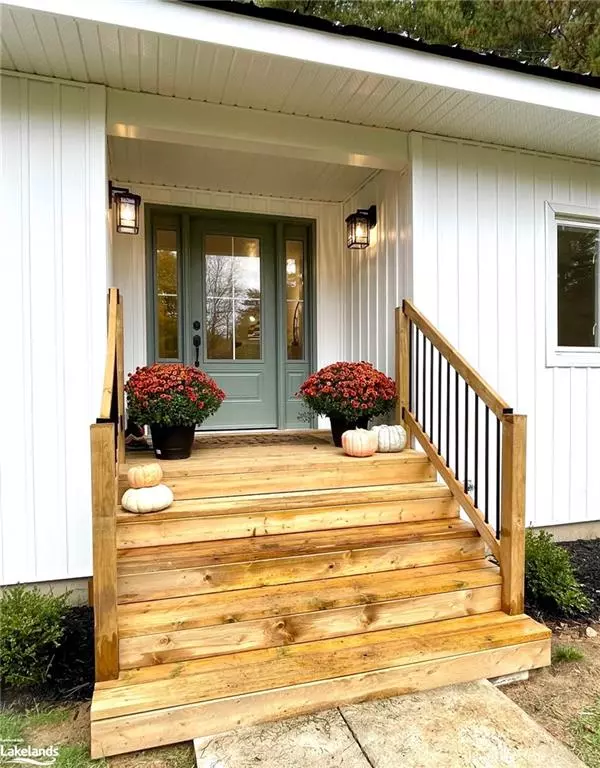$600,000
$619,900
3.2%For more information regarding the value of a property, please contact us for a free consultation.
1010 Springdale Park Road Bracebridge, ON P1L 1W9
3 Beds
1 Bath
1,440 SqFt
Key Details
Sold Price $600,000
Property Type Single Family Home
Sub Type Single Family Residence
Listing Status Sold
Purchase Type For Sale
Square Footage 1,440 sqft
Price per Sqft $416
MLS Listing ID 40333208
Sold Date 12/06/22
Style Bungalow
Bedrooms 3
Full Baths 1
Abv Grd Liv Area 1,440
Originating Board The Lakelands
Annual Tax Amount $1,613
Property Description
Welcome home to this redone, move in ready bungalow in desirable Springdale Park! Lovely 3 bdrm/1 bath home features easy one floor living on a completely level, easy access lot in a friendly community just minutes to Bracebridge. Updated throughout the main floor, this inviting, calming space is perfect for a family or retirees w/ a fresh, modern feel. Beautiful new kitchen features all new appliances, quartz countertops, farmhouse sink overlooking the wooded yard and walkout to the new deck. Great flow from the breakfast bar peninsula to the spacious dining room as well as al fresco dining and bbq'ing on the deck. New easy care flooring throughout gives a modern, warm feel. Gorgeous modern lighting. Great open concept layout including a huge living room. Make your way down the hallway to the 3 nicely sized bedrooms and gorgeous new bathroom with tiled soaker tub/shower combo, large vanity and excellent storage. New front entrance stairs and porch lead into the bright, open entrance foyer with built in storage area. Propane furnace. Septic (pumped 2021). Dug well with new filtration system. Older storage shed, handy for tools and equipment. The unfinished basement is a huge bonus with space for an amazing family/rec room, plenty of storage & take advantage of the newly updated cold cellar room & new washer/dryer. Finish this large space to your taste & needs. Even room for a workshop. Outside, the pristine new vinyl board & batten siding and new soffit/fascia mean low maintenance for years to come, as does the metal roof. Plenty of room to park & even room for a fifth wheel trailer. The completely level lot is mainly cleared with great options for gardens and kids to play & even a firepit area. Nicely treed down one side for total privacy and the towering pines to the rear give a real feel of being in the country. River access just down the road for a swim or to launch your kayak on the Muskoka River. A fabulous package in a fabulous neighbourhood & location!
Location
State ON
County Muskoka
Area Bracebridge
Zoning RR
Direction Muskoka Rd 117 to Springdale Pk Rd to 1010.
Rooms
Basement Development Potential, Full, Unfinished
Kitchen 1
Interior
Interior Features High Speed Internet, Ceiling Fan(s), Upgraded Insulation
Heating Forced Air-Propane
Cooling None
Fireplace No
Window Features Window Coverings
Appliance Water Heater, Dishwasher, Dryer, Refrigerator, Stove, Washer
Laundry In Basement
Exterior
Garage Gravel
Utilities Available Cell Service, Electricity Connected, Fibre Optics, Garbage/Sanitary Collection, Recycling Pickup, Propane
Waterfront Description River/Stream
View Y/N true
View Trees/Woods
Roof Type Metal
Street Surface Paved
Porch Deck
Lot Frontage 105.0
Lot Depth 167.0
Garage No
Building
Lot Description Rural, Beach, Highway Access, School Bus Route, Shopping Nearby
Faces Muskoka Rd 117 to Springdale Pk Rd to 1010.
Foundation Concrete Block
Sewer Septic Tank
Water Dug Well
Architectural Style Bungalow
Structure Type Board & Batten Siding, Vinyl Siding
New Construction No
Others
Tax ID 481180473
Ownership Freehold/None
Read Less
Want to know what your home might be worth? Contact us for a FREE valuation!

Our team is ready to help you sell your home for the highest possible price ASAP






