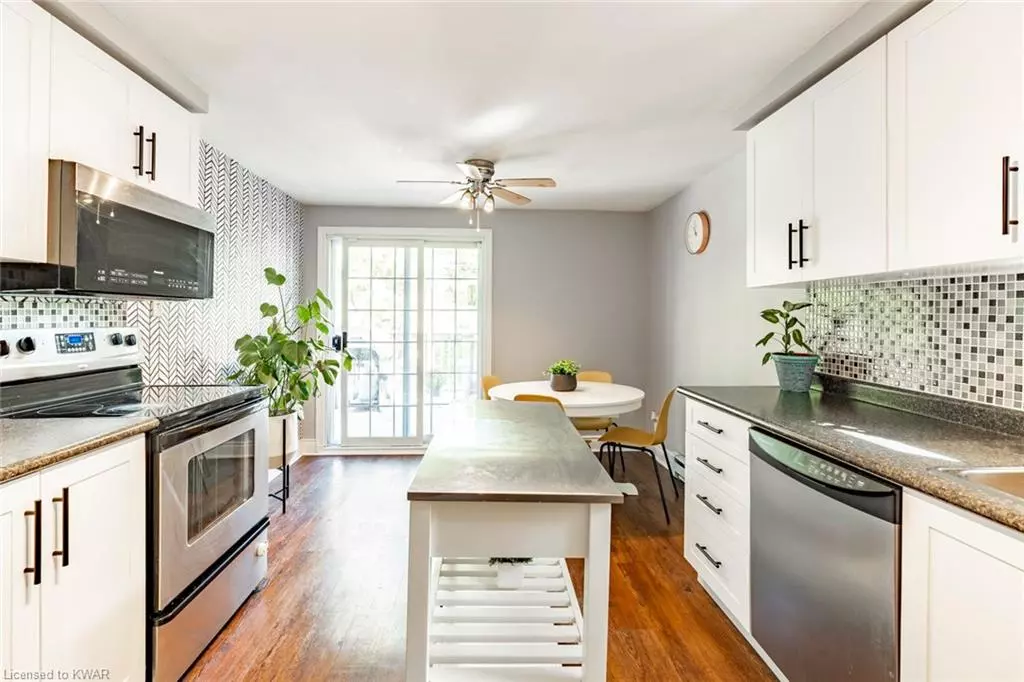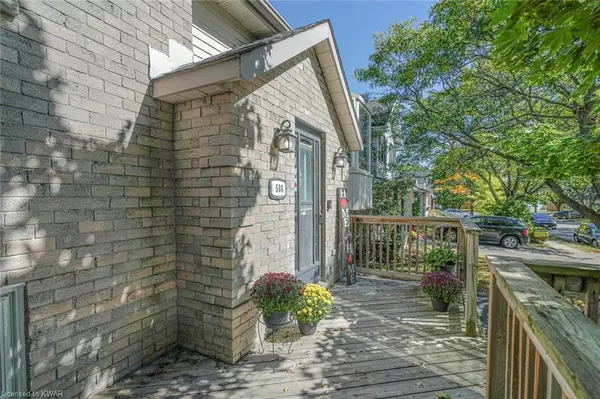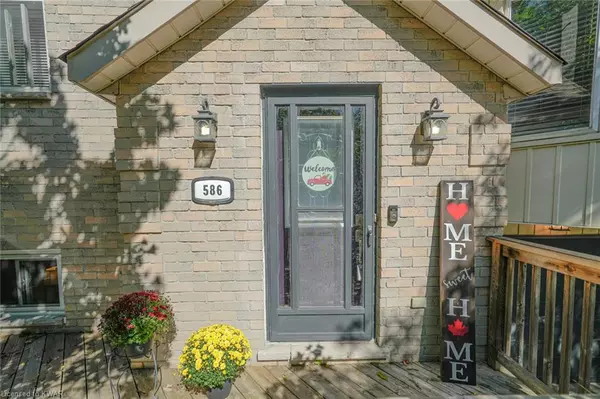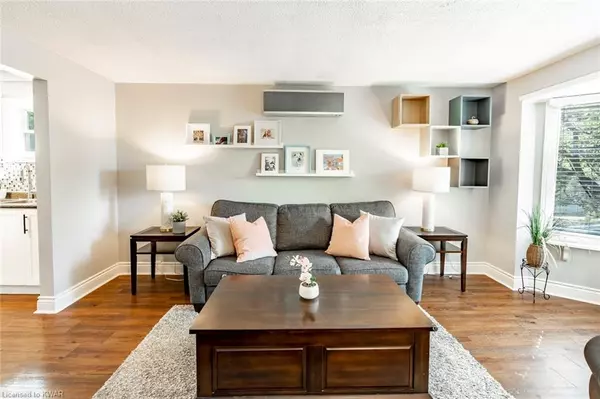$663,500
$679,900
2.4%For more information regarding the value of a property, please contact us for a free consultation.
586 Hillview Road Cambridge, ON N3H 5H3
4 Beds
2 Baths
1,030 SqFt
Key Details
Sold Price $663,500
Property Type Single Family Home
Sub Type Single Family Residence
Listing Status Sold
Purchase Type For Sale
Square Footage 1,030 sqft
Price per Sqft $644
MLS Listing ID 40326784
Sold Date 10/30/22
Style Bungalow Raised
Bedrooms 4
Full Baths 1
Half Baths 1
Abv Grd Liv Area 1,030
Originating Board Kitchener - Waterloo
Year Built 1986
Annual Tax Amount $3,475
Property Description
This stunning raised bungalow is move-in ready. It has been tastefully updated throughout, including a brand new feature wall, gas fireplace, and fresh paint throughout most of the home. From the welcoming main entrance to the spacious bedrooms (3+1) and 2 bathrooms this house has plenty of space for the whole family. The large front window floods the main level with natural light and imparts a bright and airy feel to the living room. The eat-in kitchen has a clean and modern look with stainless steel appliances and refinished cabinets. Sliding glass doors lead to a 2-tier deck that is perfect for entertaining family and friends. The spacious deck also doubles as a storage area with an access door on the ground level. The yard has plenty of room for the kids to play. Get creative in utilizing the fourth bedroom as a home gym, office space, or a traditional guest bedroom. Each room in the house has a programmable thermostat that will schedule temperatures to appease every member of the household. This house backs onto a retirement home, so quiet neighbors! More recent updates include; a new roof, and triple attic insulation, completed in 2021, windows in 2017 (excl. bay window), new upper bathroom in 2017, and more. This house is close to the Grand River, John Erb Park, schools, shopping, and is a short drive to the 401.
Location
State ON
County Waterloo
Area 15 - Preston
Zoning R5
Direction Preston Parkway to Hillview Rd.
Rooms
Basement Full, Finished
Kitchen 1
Interior
Interior Features Ceiling Fan(s)
Heating Baseboard, Electric, Fireplace-Gas, Heat Pump
Cooling Wall Unit(s)
Fireplaces Number 1
Fireplace Yes
Appliance Dishwasher, Microwave, Refrigerator, Stove
Exterior
Parking Features Attached Garage
Garage Spaces 1.0
Roof Type Asphalt Shing
Lot Frontage 42.0
Lot Depth 97.0
Garage Yes
Building
Lot Description Urban, Highway Access, Hospital, Major Highway, Park, Place of Worship, Playground Nearby, Public Transit, Schools, Shopping Nearby
Faces Preston Parkway to Hillview Rd.
Foundation Poured Concrete
Sewer Sewer (Municipal)
Water Municipal
Architectural Style Bungalow Raised
Structure Type Brick
New Construction No
Others
Tax ID 226510424
Ownership Freehold/None
Read Less
Want to know what your home might be worth? Contact us for a FREE valuation!

Our team is ready to help you sell your home for the highest possible price ASAP






