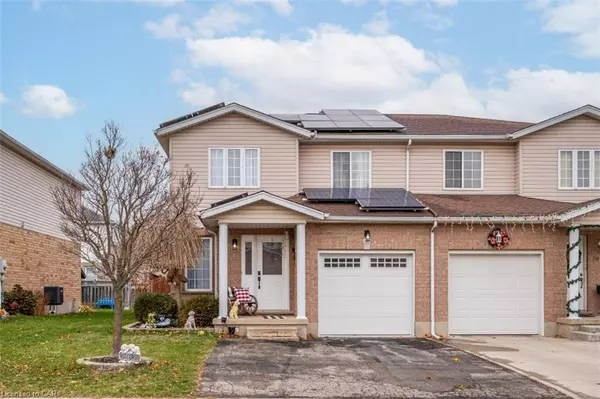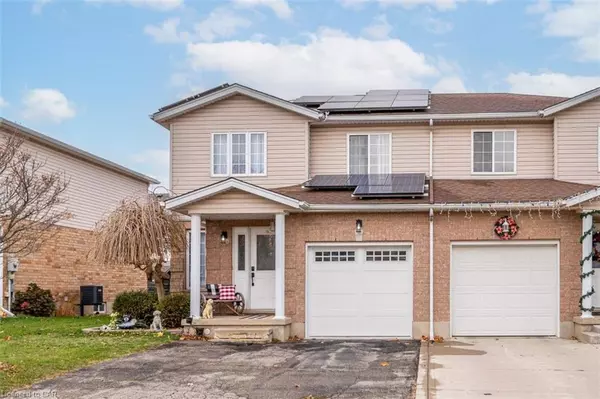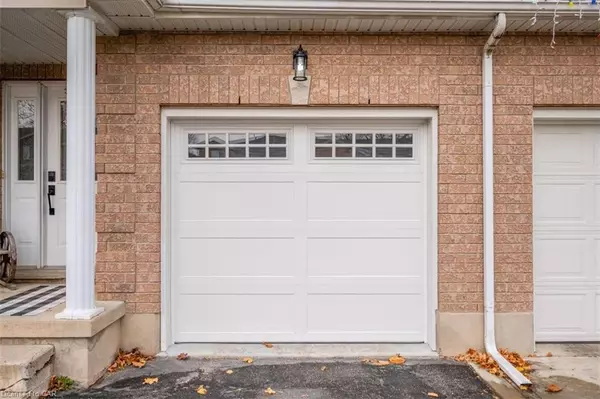$645,000
$629,500
2.5%For more information regarding the value of a property, please contact us for a free consultation.
212 Langlaw Drive Cambridge, ON N1P 1B6
3 Beds
2 Baths
1,325 SqFt
Key Details
Sold Price $645,000
Property Type Single Family Home
Sub Type Single Family Residence
Listing Status Sold
Purchase Type For Sale
Square Footage 1,325 sqft
Price per Sqft $486
MLS Listing ID 40349147
Sold Date 11/30/22
Style Two Story
Bedrooms 3
Full Baths 1
Half Baths 1
Abv Grd Liv Area 1,325
Originating Board Cambridge
Year Built 2001
Annual Tax Amount $3,192
Property Description
MOVE IN FOR CHRISTMAS!! Fantastic 3-bedroom, 2-bath semi-detached in south Cambridge. Bright and cheery, completely carpet free interior. Spacious living room with lots of space for your furniture. Lovely eat-in kitchen with tiled floors, solid oak cabinetry, tiled backsplash and stainless steel appliances. Adjoining kitchen dining area can easily accommodate large family gatherings. New sliding glass patio doors lead to a deck, gazebo, and fully fenced backyard perfect for children and pets. Upstairs are three big bedrooms with lots of closet space plus a family-sized bathroom updated with new toilet, taps, sink and tiled (upper) tub surround. Downstairs, a full basement is ready for your finishing ideas. A double width paved driveway and attached garage provide parking for three cars. BONUS: roof mounted solar panels produce upwards of $3,000 in income per year which may cover your total utility costs! Call your agent now to arrange a visit.
Location
State ON
County Waterloo
Area 12 - Galt East
Zoning RS1
Direction Langlaw Drive between Enfield and Edgemere
Rooms
Other Rooms Shed(s)
Basement Full, Unfinished
Kitchen 1
Interior
Interior Features Auto Garage Door Remote(s), Central Vacuum Roughed-in
Heating Forced Air, Natural Gas
Cooling Central Air
Fireplace No
Window Features Window Coverings
Appliance Water Softener, Dishwasher, Dryer, Range Hood, Refrigerator, Stove
Laundry In Basement
Exterior
Exterior Feature Landscaped
Parking Features Attached Garage, Garage Door Opener, Asphalt
Garage Spaces 1.0
Fence Full
Pool None
Roof Type Asphalt Shing, Solar
Porch Deck
Lot Frontage 29.58
Lot Depth 101.9
Garage Yes
Building
Lot Description Urban, Rectangular, Park, Playground Nearby, Quiet Area, Shopping Nearby
Faces Langlaw Drive between Enfield and Edgemere
Foundation Poured Concrete
Sewer Sewer (Municipal)
Water Municipal
Architectural Style Two Story
Structure Type Brick, Vinyl Siding
New Construction No
Schools
Elementary Schools Stewart Avenue (Jk-8), St. Vincent De Paul (Jk-8)
High Schools Glenview (9-12), Monsignor Doyle (9-12)
Others
Tax ID 038441027
Ownership Freehold/None
Read Less
Want to know what your home might be worth? Contact us for a FREE valuation!

Our team is ready to help you sell your home for the highest possible price ASAP






