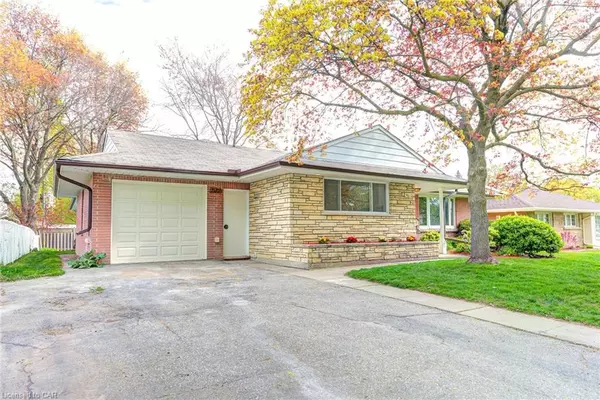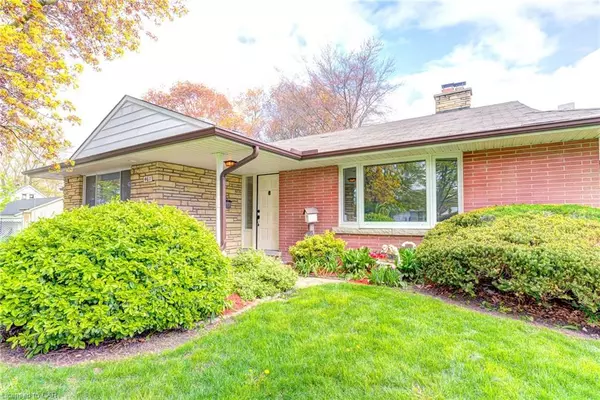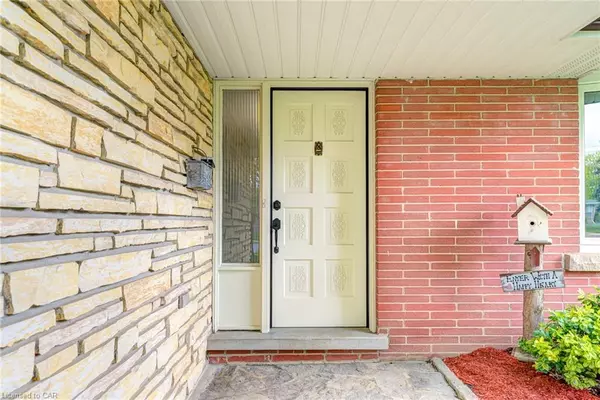$715,000
$725,000
1.4%For more information regarding the value of a property, please contact us for a free consultation.
461 Bishop Street N Cambridge, ON N3H 2K4
5 Beds
2 Baths
1,002 SqFt
Key Details
Sold Price $715,000
Property Type Single Family Home
Sub Type Single Family Residence
Listing Status Sold
Purchase Type For Sale
Square Footage 1,002 sqft
Price per Sqft $713
MLS Listing ID 40304337
Sold Date 11/16/22
Style Bungalow
Bedrooms 5
Full Baths 2
Abv Grd Liv Area 1,828
Originating Board Waterloo Region
Year Built 1954
Annual Tax Amount $3,568
Property Description
In chess, Bishop is the third most powerful game piece. In real estate, 461 Bishop is a gamechanger! FULLY RENOVATED from top to bottom in 2021, this all-brick Bungalow with SEPARATE ENTRANCE for DUPLEX or IN-LAW SUITE is ready for your next move! The list of updates is long … NEW flooring, NEW deck, NEW washrooms, NEW plumbing, NEW electrical, NEW basement (with rough-in kitchen should you decide to have a mortgage helper and duplex it or create an in-law suite!), NEW doors, frames, lighting, paint - (see listing supplements for MANY more details!). There’s parking for 5, huge front and back yards, and a three-season sunroom off the back which can be turned into a workshop, man-cave, yoga or art studio – let your imagination run wild! Enjoy the above ground pool in the backyard on a hot summer day (installed in 2022)! This magnificent home has so much potential and is just waiting for it’s next King & Queen! *** ATTENTION FRONT LINE WORKERS - 2 min drive to Cambridge Memorial Hospital. ATTENTION COMMUTERS - 10 min drive to hwy access. ATTENTION GOLFERS - 10 min drive greens galore! ATTENTION FASHIONISTAS AND DINERS - walking distance to restaurants and shopping! ATTENTION INVESTORS - FIVE BEDROOMS + 2 full baths make it an AMAZING RENTAL PROPERTY! *** Walking distance to the FRENCH IMMERSION Ryerson Public School ***
Location
State ON
County Waterloo
Area 15 - Preston
Zoning R3
Direction Concession Rd to Bishop St N
Rooms
Basement Other, Full, Finished
Kitchen 1
Interior
Interior Features In-law Capability
Heating Forced Air, Natural Gas
Cooling Central Air
Fireplaces Type Wood Burning
Fireplace Yes
Appliance Water Softener, Dishwasher, Dryer, Refrigerator, Stove, Washer
Exterior
Parking Features Attached Garage, Asphalt
Garage Spaces 1.0
Pool Above Ground
Roof Type Asphalt Shing
Lot Frontage 65.49
Lot Depth 140.0
Garage Yes
Building
Lot Description Urban, Near Golf Course, Highway Access, Hospital, Library, Major Highway, Park, Place of Worship, Playground Nearby, Public Transit, Schools, Shopping Nearby
Faces Concession Rd to Bishop St N
Foundation Poured Concrete
Sewer Sewer (Municipal)
Water Municipal
Architectural Style Bungalow
Structure Type Brick
New Construction No
Others
Tax ID 038600024
Ownership Freehold/None
Read Less
Want to know what your home might be worth? Contact us for a FREE valuation!

Our team is ready to help you sell your home for the highest possible price ASAP






