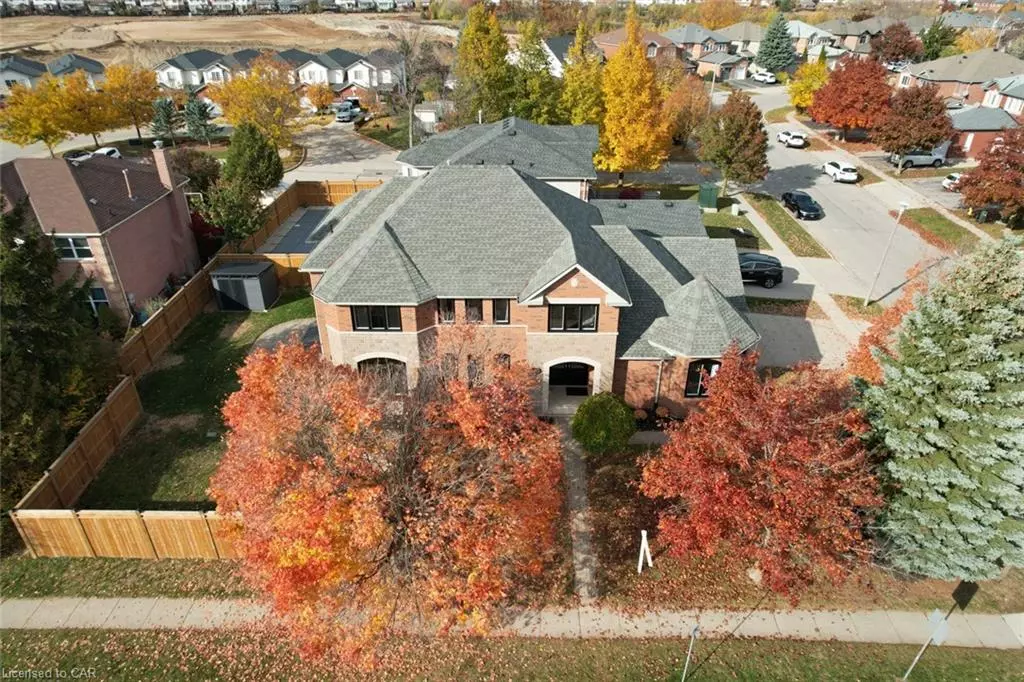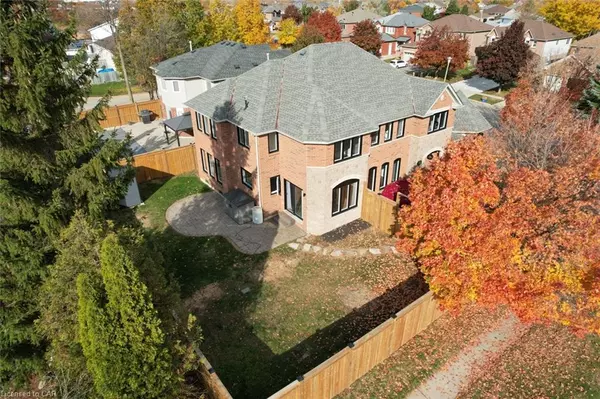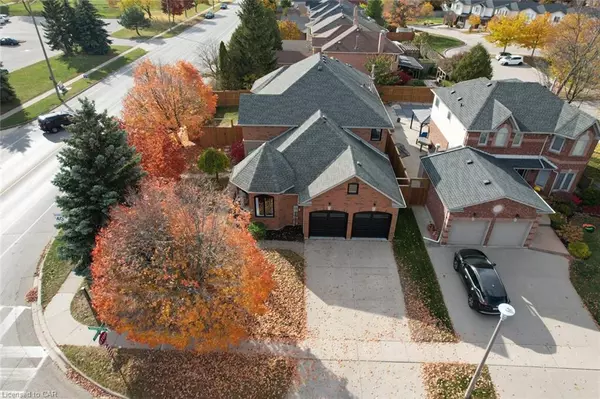$1,140,000
$999,900
14.0%For more information regarding the value of a property, please contact us for a free consultation.
330 Saginaw Parkway Cambridge, ON N1T 1R8
4 Beds
3 Baths
3,270 SqFt
Key Details
Sold Price $1,140,000
Property Type Single Family Home
Sub Type Single Family Residence
Listing Status Sold
Purchase Type For Sale
Square Footage 3,270 sqft
Price per Sqft $348
MLS Listing ID 40338627
Sold Date 11/03/22
Style Two Story
Bedrooms 4
Full Baths 2
Half Baths 1
Abv Grd Liv Area 3,270
Originating Board Cambridge
Year Built 1993
Annual Tax Amount $6,360
Property Description
This sun-filled Family HOME with $95K in upgrades is sure to check all the boxes!! Located in one of the most highly desired and family-friendly areas of Cambridge, this 2-storey, all brick & stone home boasts 3270 sq ft that's move-in ready with 4 large bedrooms, 3 bathrooms, plus 1750 sf unfinished basement with R/I. Upgrades 2021/22 include 28 new windows, double entry doors, patio doors, and garage doors, as well as new 3/4" hardwood flooring, doors, and trim on 2nd level which really gives this home a lift! As you step into this elegant entry through the stone archway you’ll find a bright, welcoming foyer with a spacious layout and curved staircase. Carpet-free throughout (except newly carpeted staircase). MAIN level features formal living room, diningroom, granite eat-in kitchen w/breakfast bar and wall of custom cabinetry, cozy family room with gas fireplace, office, laundry, and Powder Rm. The second floor features 4 oversized bedrooms & main bathroom ~check out this Primary Retreat with sitting room, w/i closet and Ensuite bath w/corner jetted tub. The private backyard is fully-fenced and has a new 12ft x 8ft storage shed. Sweet neighbourhood just 5 mins from #401, 5 schools within walking distance, parks & Splash pad, Shoppers, Timmies, restaurants, Sports fields, and stunning Shades Mill Conservation area! This home offers spectacular curb appeal on a premium lot with a 2x car garage entrance on Stonecairn Dr. It has been meticulously cared for and there’s nothing more for you to do except move in and enjoy! Book your showing today! Windows & doors have 25 yr transferable warranty!
Location
State ON
County Waterloo
Area 13 - Galt North
Zoning R5
Direction Franklin Blvd to Saginaw Pkwy
Rooms
Basement Full, Unfinished
Kitchen 1
Interior
Interior Features Auto Garage Door Remote(s), Built-In Appliances, Ceiling Fan(s), Work Bench
Heating Fireplace-Gas, Forced Air, Natural Gas
Cooling Central Air
Fireplaces Number 1
Fireplaces Type Gas
Fireplace Yes
Appliance Water Softener, Dishwasher, Microwave, Range Hood, Refrigerator, Stove
Laundry Main Level
Exterior
Parking Features Attached Garage, Garage Door Opener, Built-In, Concrete
Garage Spaces 2.0
Pool None
View Y/N true
View Park/Greenbelt
Roof Type Asphalt Shing
Porch Patio, Enclosed
Lot Frontage 110.27
Lot Depth 65.64
Garage Yes
Building
Lot Description Urban, Airport, Corner Lot, Greenbelt, Major Highway, Park, Public Transit, Schools, Shopping Nearby, Trails
Faces Franklin Blvd to Saginaw Pkwy
Foundation Poured Concrete
Sewer Sewer (Municipal)
Water Municipal
Architectural Style Two Story
Structure Type Brick, Stone
New Construction No
Schools
Elementary Schools St. Clemens, St Peter'S, St. Margaret
High Schools St. Benedict'S, Galt Ci, Jacob Hespeler
Others
Tax ID 037960194
Ownership Freehold/None
Read Less
Want to know what your home might be worth? Contact us for a FREE valuation!

Our team is ready to help you sell your home for the highest possible price ASAP






