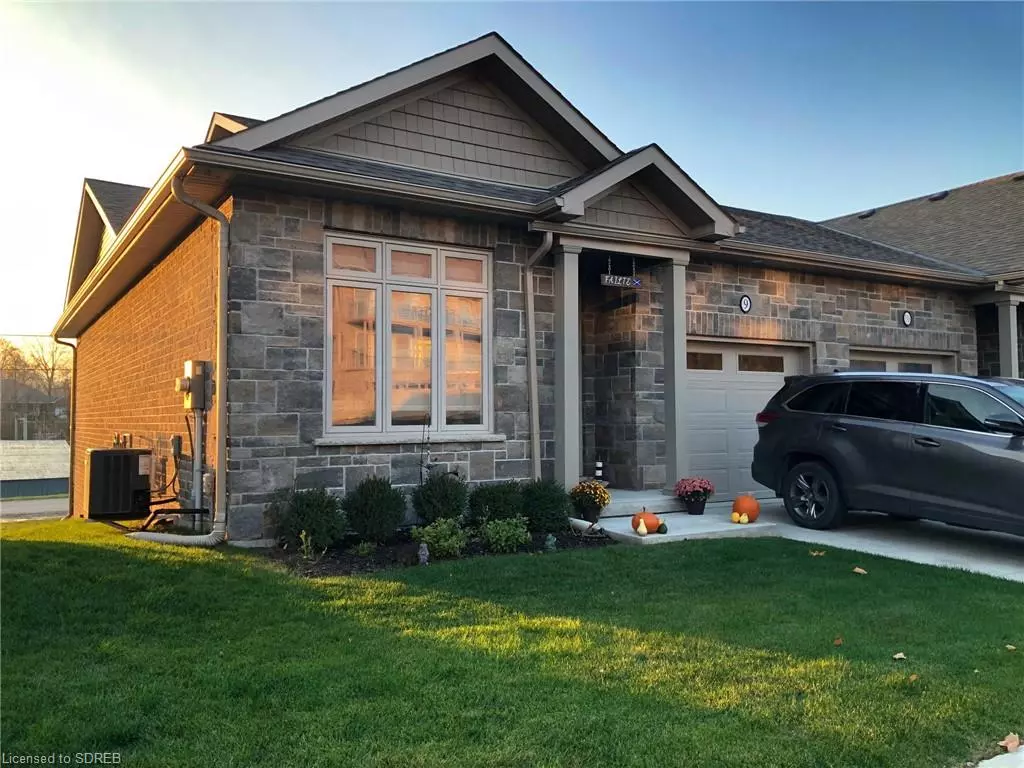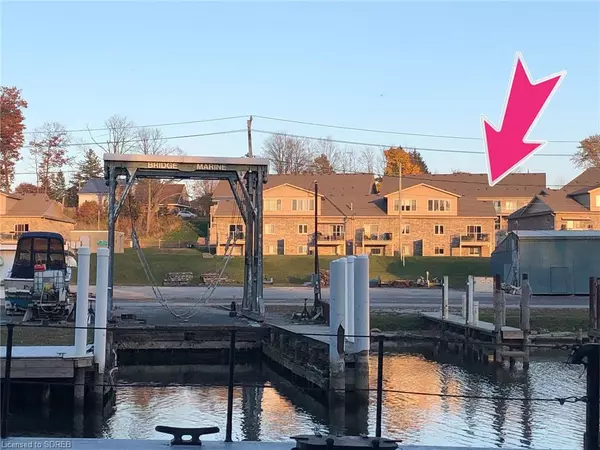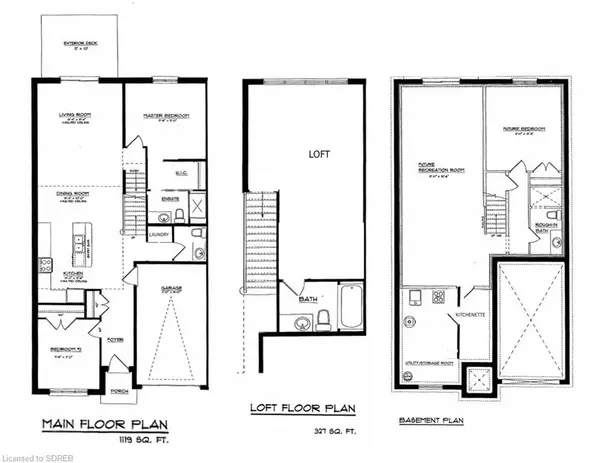$739,000
$739,000
For more information regarding the value of a property, please contact us for a free consultation.
5 Old Hamilton Road #9 Port Dover, ON N0A 1N7
4 Beds
4 Baths
1,437 SqFt
Key Details
Sold Price $739,000
Property Type Townhouse
Sub Type Row/Townhouse
Listing Status Sold
Purchase Type For Sale
Square Footage 1,437 sqft
Price per Sqft $514
MLS Listing ID 40344444
Sold Date 11/16/22
Style Bungaloft
Bedrooms 4
Full Baths 3
Half Baths 1
HOA Fees $150/mo
HOA Y/N Yes
Abv Grd Liv Area 2,437
Originating Board Simcoe
Annual Tax Amount $4,377
Property Description
Flexible Living at its Finest! This 2 year new, end unit bungalow townhouse has plenty of options to fit your lifestyle. The main floor living space has everything you need all on one level - an open concept kitchen/dining/living space, primary bedroom with private ensuite, second bedroom, powder room and main floor laundry. The extra space in the loft includes a 4pc bath and could be used as an office, hobby room, artist's loft or even a fourth bedroom. Finished basement, with oversize windows, includes kitchenette, bedroom, family room, and 3 pc bath - ideal for multigenerational living, personal space or a man-cave. (Pool table negotiable.) This carpet free home features engineered hardwood flooring on all levels, quartz countertops in the kitchen and all 4 bathrooms, generous island, backsplash, under cabinet lighting, stainless appliances, beamed vaulted ceiling, and tiled showers with glass doors. Attached garage and Natural Gas connection for BBQ. Sliding doors from the living room to the deck, with views of Black Creek, is a quiet place for morning coffee or to take in the stunning Port Dover sunsets. Resort style living and low condo fees of $150 (snow removal and landscaping) make this a good option for snowbirds. Downtown location - walk to restaurants, shops, cafes, Legion, theatre, pier and the Port Dover beach.
Location
State ON
County Norfolk
Area Port Dover
Zoning R4
Direction Hwy 6 to John St, left on Old Hamilton Rd. Property backs onto Grand St.
Rooms
Basement Full, Finished
Kitchen 2
Interior
Interior Features Air Exchanger, Auto Garage Door Remote(s), Central Vacuum Roughed-in, In-law Capability
Heating Forced Air, Natural Gas
Cooling Central Air
Fireplace No
Window Features Window Coverings
Appliance Water Heater Owned, Dishwasher, Dryer, Hot Water Tank Owned, Microwave, Refrigerator, Stove, Washer
Exterior
Garage Attached Garage
Garage Spaces 1.0
Waterfront No
View Y/N true
View River
Roof Type Asphalt Shing
Porch Open
Lot Frontage 31.0
Garage Yes
Building
Lot Description Urban, Beach, Cul-De-Sac, City Lot, Near Golf Course, Shopping Nearby
Faces Hwy 6 to John St, left on Old Hamilton Rd. Property backs onto Grand St.
Foundation Poured Concrete
Sewer Sewer (Municipal)
Water Municipal
Architectural Style Bungaloft
Structure Type Brick, Stone, Vinyl Siding
New Construction No
Others
HOA Fee Include Association Fee,Common Elements,Maintenance Grounds,Trash,Snow Removal
Tax ID 502500284
Ownership Condominium
Read Less
Want to know what your home might be worth? Contact us for a FREE valuation!

Our team is ready to help you sell your home for the highest possible price ASAP






