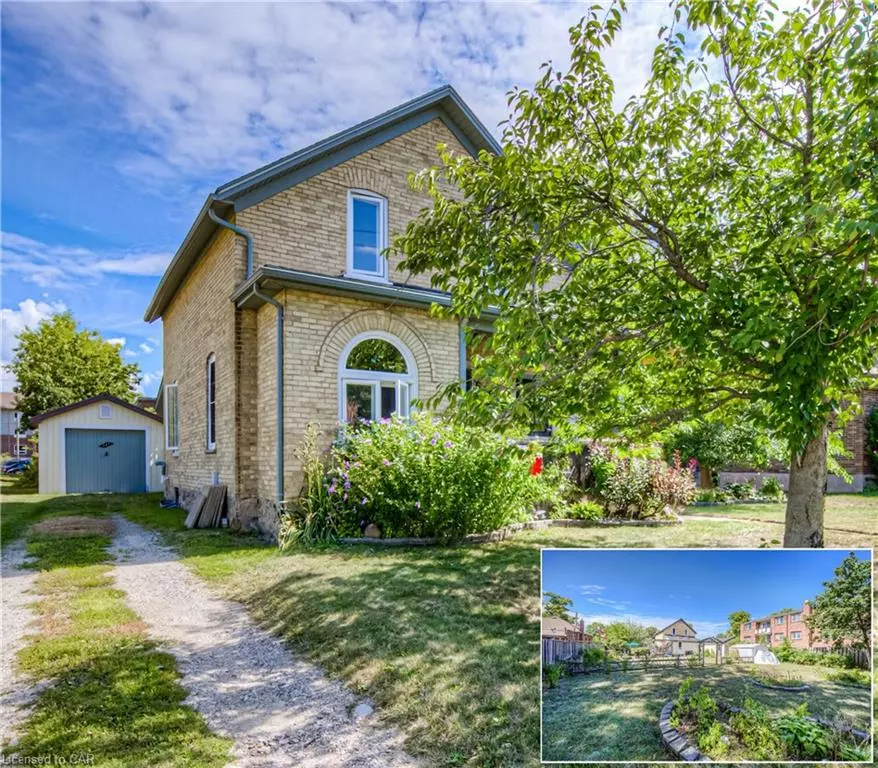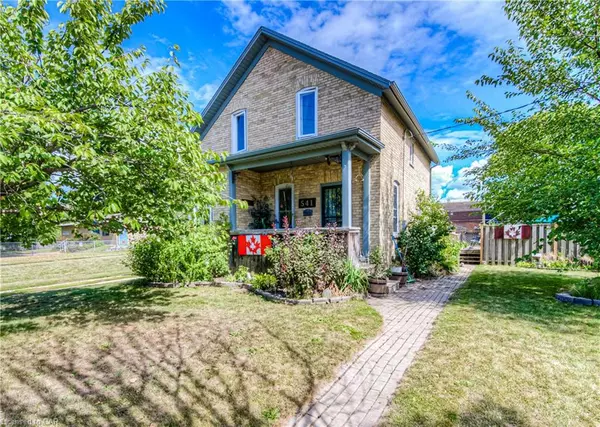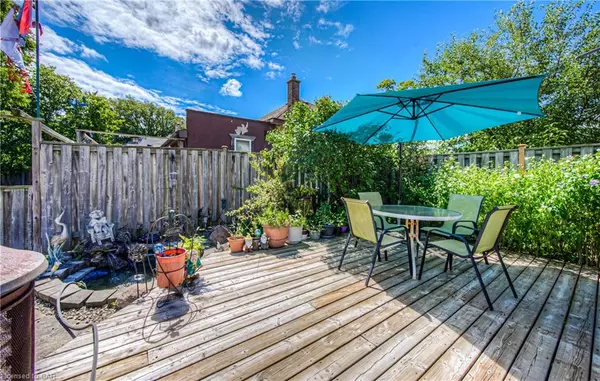$635,000
$650,000
2.3%For more information regarding the value of a property, please contact us for a free consultation.
541 William Street Cambridge, ON N3H 3W6
4 Beds
2 Baths
1,725 SqFt
Key Details
Sold Price $635,000
Property Type Single Family Home
Sub Type Single Family Residence
Listing Status Sold
Purchase Type For Sale
Square Footage 1,725 sqft
Price per Sqft $368
MLS Listing ID 40320521
Sold Date 11/04/22
Style Two Story
Bedrooms 4
Full Baths 2
Abv Grd Liv Area 1,725
Originating Board Cambridge
Year Built 1890
Annual Tax Amount $3,845
Property Description
THIS CHARMING YELLOW BRICK BEAUTY with an incredible yard including development potential could be yours. Offering over 1700sqft, 4 bedrooms, and 2 full bathrooms with character throughout! Wait until you see the built-in bookcases, French doors, and trim – adding warmth to all spaces. Incredible updated kitchen! Ample parking, detached garage, shed, and an oversized yard. Convenient main floor laundry. Endless possibilities with this one! Roof 2021, back deck, pond, new boiler 2016, jetted upper tub, esa certified and much more. Minutes to schools, a community pool, the library, and all the cuteness downtown Preston has to offer.
Location
State ON
County Waterloo
Area 15 - Preston
Zoning R5
Direction WESTMINSTER DR N
Rooms
Other Rooms Shed(s)
Basement Partial, Unfinished
Kitchen 1
Interior
Heating Natural Gas, Radiator, Water
Cooling Wall Unit(s), Other
Fireplaces Number 1
Fireplaces Type Gas
Fireplace Yes
Appliance Water Heater Owned
Laundry Main Level
Exterior
Parking Features Detached Garage, Gravel
Garage Spaces 1.0
Fence Full
Pool None
Roof Type Asphalt Shing
Porch Porch
Lot Frontage 66.01
Lot Depth 165.0
Garage Yes
Building
Lot Description Urban, Rectangular, Library, Park, Place of Worship, Public Transit, Schools
Faces WESTMINSTER DR N
Foundation Stone
Sewer Sewer (Municipal)
Water Municipal
Architectural Style Two Story
Structure Type Brick, Vinyl Siding
New Construction No
Others
Tax ID 037780021
Ownership Freehold/None
Read Less
Want to know what your home might be worth? Contact us for a FREE valuation!

Our team is ready to help you sell your home for the highest possible price ASAP






