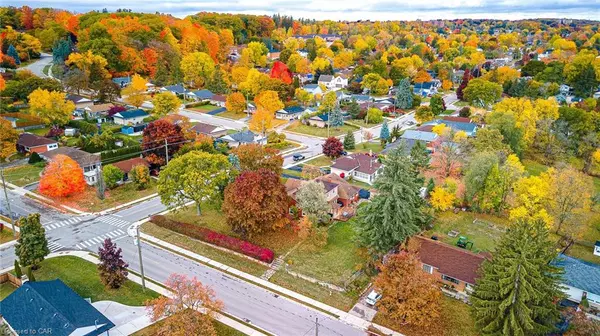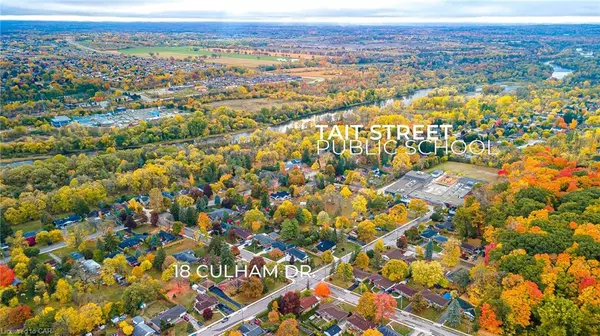$1,175,000
$999,900
17.5%For more information regarding the value of a property, please contact us for a free consultation.
18 Culham Drive Cambridge, ON N1S 2G6
5 Beds
3 Baths
3,805 SqFt
Key Details
Sold Price $1,175,000
Property Type Single Family Home
Sub Type Single Family Residence
Listing Status Sold
Purchase Type For Sale
Square Footage 3,805 sqft
Price per Sqft $308
MLS Listing ID 40339227
Sold Date 10/24/22
Style 1.5 Storey
Bedrooms 5
Full Baths 3
Abv Grd Liv Area 3,805
Originating Board Cambridge
Year Built 1960
Annual Tax Amount $7,026
Property Description
Country in the City!! This stunning 3800 sqft home is sitting on a huge 1/2 acre lot in a desirable, sought after West Galt neighborhood. Extensively updated through-out the years, this one of a kind executive home features 5 bedrooms, 3 baths, quality hardwood and ceramic flooring, custom gourmet kitchen with granite counters, main floor master bed with 4pcs en-suite, main floor laundry and two fireplaces. The spacious, freshly painted and tastefully decorated main level offers extra large principle rooms that are ideal for those large family gatherings; as well as a second bedroom that could perfectly serve as a home office. Upstairs you’ll find three large bedrooms and a 4pcs bath. Needing extra living space? The 1400sqft unspoiled basement is high + dry and awaiting your imagination. Enjoy morning coffee and beautiful evening sunsets on the newer cedar deck overlooking the picture perfect mature yard with shed, greenhouse and tasteful landscaping. You won't have any problem with parking, as the long paved drive comfortably fits 5 vehicles in addition to the detached double garage. Pride of ownership in this home is impossible to overlook; as attention to detail is evident at every turn. Conveniently located just minutes to schools, shopping, parks and the scenic nature trails of the mighty Grand River. This home is a true “showstopper”, so be sure to add 18 Culham Drive to your “must see” list today... you won’t be disappointed!
Location
State ON
County Waterloo
Area 11 - Galt West
Zoning R4
Direction Tait Street and Culham Drive
Rooms
Other Rooms Greenhouse, Shed(s)
Basement Partial, Unfinished
Kitchen 1
Interior
Interior Features Central Vacuum, Ceiling Fan(s), Work Bench
Heating Forced Air, Natural Gas
Cooling Central Air
Fireplaces Number 2
Fireplaces Type Gas, Wood Burning
Fireplace Yes
Appliance Water Softener, Dishwasher, Dryer, Range Hood, Refrigerator, Stove, Washer
Laundry In-Suite, Laundry Closet
Exterior
Exterior Feature Landscaped
Parking Features Detached Garage, Garage Door Opener
Garage Spaces 2.0
Pool None
Waterfront Description River/Stream
Roof Type Asphalt Shing
Porch Deck
Lot Frontage 150.0
Lot Depth 150.0
Garage No
Building
Lot Description Urban, Square, Corner Lot, Park, Place of Worship, Playground Nearby, Public Transit, Quiet Area, School Bus Route, Schools, Shopping Nearby, Trails
Faces Tait Street and Culham Drive
Foundation Concrete Perimeter
Sewer Sewer (Municipal)
Water Municipal
Architectural Style 1.5 Storey
Structure Type Aluminum Siding, Brick
New Construction No
Others
Ownership Freehold/None
Read Less
Want to know what your home might be worth? Contact us for a FREE valuation!

Our team is ready to help you sell your home for the highest possible price ASAP






