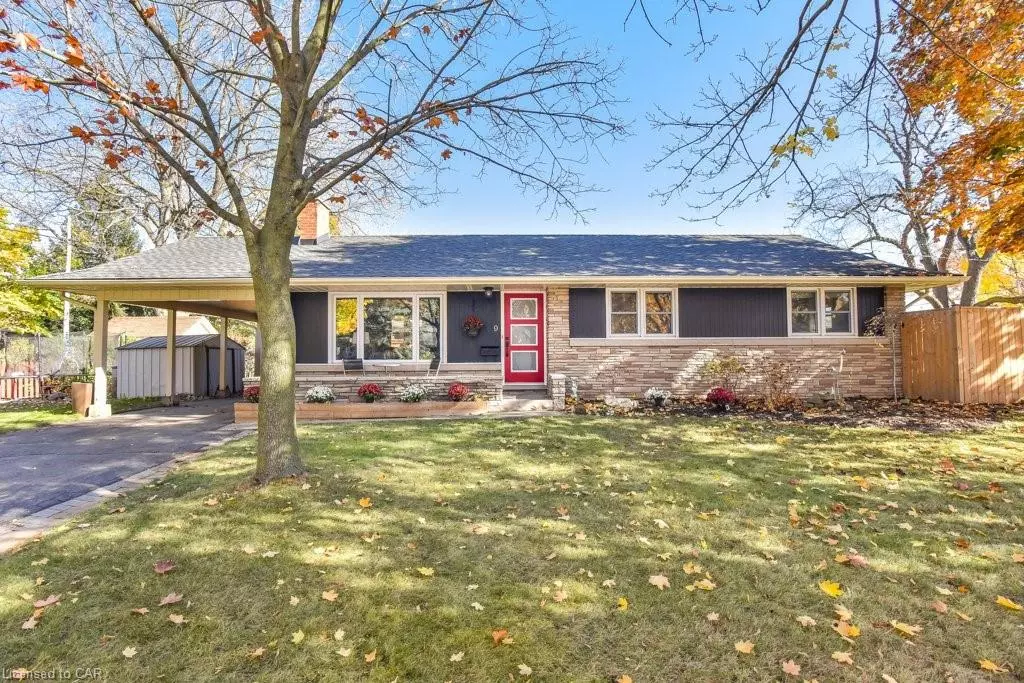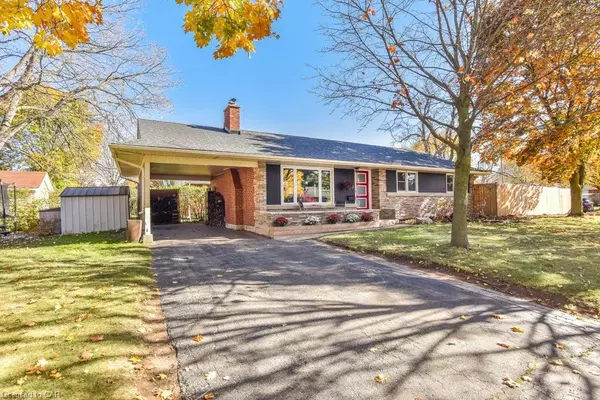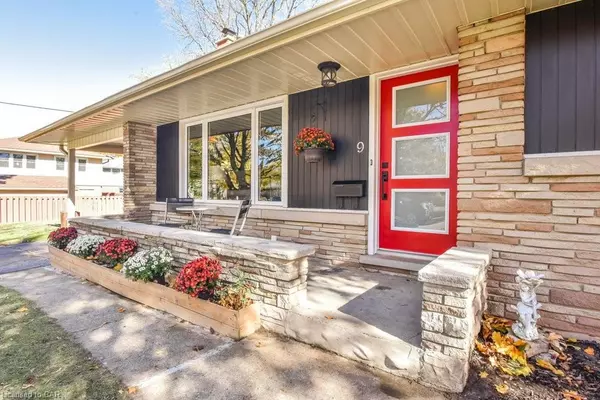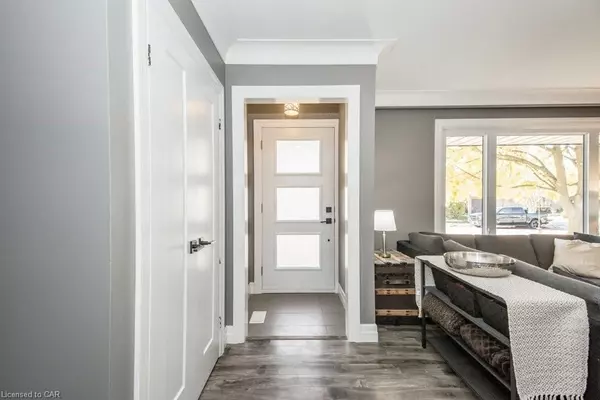$810,000
$799,900
1.3%For more information regarding the value of a property, please contact us for a free consultation.
9 Hillcrest Drive Cambridge, ON N1S 3L6
5 Beds
3 Baths
1,050 SqFt
Key Details
Sold Price $810,000
Property Type Single Family Home
Sub Type Single Family Residence
Listing Status Sold
Purchase Type For Sale
Square Footage 1,050 sqft
Price per Sqft $771
MLS Listing ID 40339911
Sold Date 12/01/22
Style Bungalow
Bedrooms 5
Full Baths 2
Half Baths 1
Abv Grd Liv Area 1,950
Originating Board Cambridge
Annual Tax Amount $3,981
Property Description
This is a wonderfully quality renovated bungalow. Measuring in at 1052 sq ft, it offers an open concept plan to allow for full size furniture suites and accommodates a modern life style. Designed for a large, blended family the home could also work for the family that requires private, at home office suites as the lower level has 2 bedrooms (one with a 3 pc ensuite) plus the rec room and another 2 pc bathroom. Located in the popular West Galt neighbourhood, walking distance to Highland Public School (French Immersion). The large level lot has private areas and open spaces. Renos include replacement windows, newer front & back door and roof shingles (2015). All 3 bathrooms are modern and renovated. Gas forced air furnace (2021). Main floor carpet free with newer interior doors and some new trim and floors. Freshly painted (Fall 2022). Side yard has a large fenced area for your dogs or kids, access from the back door - nice cement patio area.
Location
State ON
County Waterloo
Area 11 - Galt West
Zoning R4
Direction Churchill to Parkwood Drive or Blenheim to Parkwood to Hillcrest
Rooms
Basement Full, Finished
Kitchen 1
Interior
Interior Features Water Treatment
Heating Forced Air, Natural Gas
Cooling Central Air
Fireplaces Number 1
Fireplaces Type Living Room
Fireplace Yes
Appliance Water Softener, Dishwasher, Dryer, Range Hood, Refrigerator
Laundry Gas Dryer Hookup, Laundry Room
Exterior
Parking Features Asphalt
Roof Type Asphalt Shing
Lot Frontage 118.56
Lot Depth 53.56
Garage No
Building
Lot Description Urban, Hospital, Library, Park, Public Transit
Faces Churchill to Parkwood Drive or Blenheim to Parkwood to Hillcrest
Foundation Concrete Perimeter
Sewer Sewer (Municipal)
Water Municipal-Metered
Architectural Style Bungalow
Structure Type Aluminum Siding, Brick
New Construction No
Schools
Elementary Schools Highland Public
Others
Ownership Freehold/None
Read Less
Want to know what your home might be worth? Contact us for a FREE valuation!

Our team is ready to help you sell your home for the highest possible price ASAP






