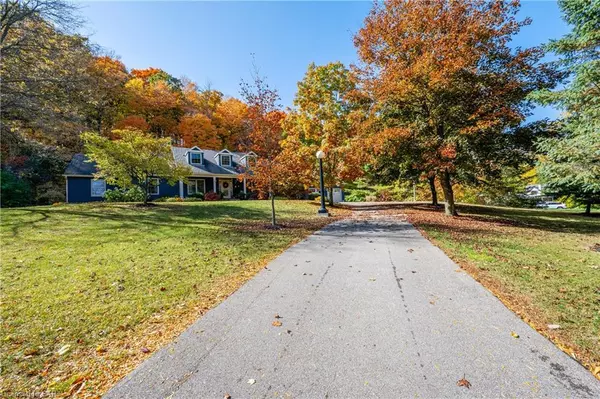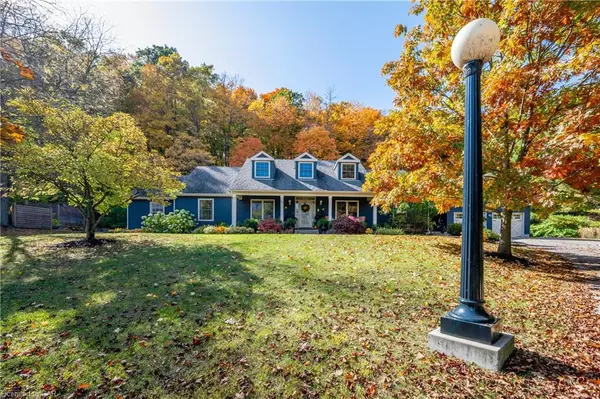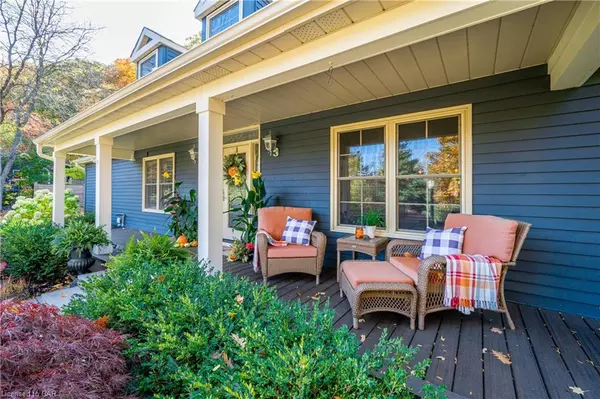$1,700,000
$1,799,900
5.6%For more information regarding the value of a property, please contact us for a free consultation.
1164 West River Road Cambridge, ON N1R 5S5
4 Beds
3 Baths
3,608 SqFt
Key Details
Sold Price $1,700,000
Property Type Single Family Home
Sub Type Single Family Residence
Listing Status Sold
Purchase Type For Sale
Square Footage 3,608 sqft
Price per Sqft $471
MLS Listing ID 40306503
Sold Date 12/04/22
Style 1.5 Storey
Bedrooms 4
Full Baths 2
Half Baths 1
Abv Grd Liv Area 3,608
Originating Board Cambridge
Year Built 1986
Annual Tax Amount $6,912
Property Description
Exquisite, breathtaking & elegant describe this 1.5 storey ranch style home situated on a 1.15 acre lot backing onto the Carolinian forest. Welcome to 1164 West River Rd. As you approach up the driveway you are welcomed by beautiful trees and gorgeous gardens leading to the covered porch. As you enter into the large foyer with hardwood flooring you have a large living room to the right, which leads into the stunning dining room where you can host all your family events. From the dining room you have open access to the kitchen, with heated floors, solid wood cabinetry, Wolf gas stove, sub zero built in fridge and built in oven. The kitchen also offers a large island, breakfast bar, and quartz countertops (guaranteed for life). Off the kitchen you have a great sized bedroom with custom built ins flanking the large window. At the back of the home you have a 4 seasons sun room with in floor water heating & cooling, large windows overlooking the yard/forest allowing a ton of natural light and vaulted ceiling with pot lights. This is a great spot for your morning coffee, to enjoy a movie or even watch your favourite sports team. Down the hall you have three more bedrooms, main floor laundry room, and a 4 piece bath. The primary bedroom offers two walk in closets, access to the back patio, and a large ensuite bath with stand up shower and huge soaker tub, which overlooks the backyard. Also inside the home is the upper loft area, adding additional living space perfect for a TV room, home office or a kids play space. The very private back yard offers hot tub, stamped concrete patio, loads of nature and wildlife, and lots of room for the kids and dog to play. The Carolinian forest lights up at night, the deer always come down for dinner and the fire pit is an excellent space for family and friends. Don't miss this opportunity to own your forever home close to parks, schools, and all amenities, just minutes from the city.
Location
State ON
County Waterloo
Area 16 - N. Dumfries Twp. (W. Of 24 - Rural W.)
Zoning RR
Direction SOUTH OF GASKIN RD
Rooms
Basement Full, Unfinished
Kitchen 1
Interior
Interior Features Water Treatment
Heating Forced Air, Natural Gas
Cooling Central Air
Fireplace No
Window Features Window Coverings
Appliance Water Softener, Built-in Microwave, Dishwasher, Dryer, Gas Stove, Refrigerator, Washer
Exterior
Parking Features Attached Garage, Garage Door Opener
Garage Spaces 2.0
Waterfront Description River/Stream
Roof Type Asphalt Shing
Lot Frontage 171.0
Garage Yes
Building
Lot Description Rural, Rectangular, Ample Parking, Greenbelt, Park, Schools, Shopping Nearby, Trails
Faces SOUTH OF GASKIN RD
Foundation Poured Concrete
Sewer Septic Tank
Water Artesian Well
Architectural Style 1.5 Storey
Structure Type Cedar, Vinyl Siding
New Construction No
Schools
Elementary Schools Tait Street Public School, St. Augustine Catholic School
High Schools Southwood Secondary School, Monsignor Doyle Catholic
Others
Tax ID 038280204
Ownership Freehold/None
Read Less
Want to know what your home might be worth? Contact us for a FREE valuation!

Our team is ready to help you sell your home for the highest possible price ASAP






