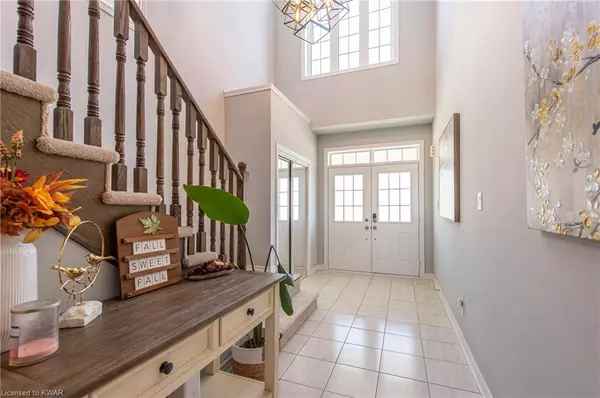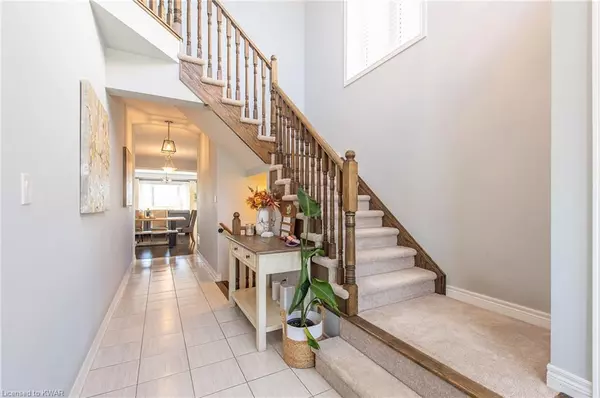$1,157,400
$999,900
15.8%For more information regarding the value of a property, please contact us for a free consultation.
700 Linden Drive Cambridge, ON N3H 5L5
4 Beds
4 Baths
2,640 SqFt
Key Details
Sold Price $1,157,400
Property Type Single Family Home
Sub Type Single Family Residence
Listing Status Sold
Purchase Type For Sale
Square Footage 2,640 sqft
Price per Sqft $438
MLS Listing ID 40331415
Sold Date 10/20/22
Style Two Story
Bedrooms 4
Full Baths 3
Half Baths 1
Abv Grd Liv Area 2,640
Originating Board Kitchener - Waterloo
Year Built 2018
Annual Tax Amount $6,937
Property Description
Incredible Green Space/Forest Views - Welcome to 700 Linden Dr! This beautiful, 4 bedroom single detached executive home near 3000 SqFt of total living space, fully landscaped, is located in the Preston Heights Community. This home features an open concept main floor including; spacious entry, laundry room, powder room, great room, dining room & kitchen with walk out to a spacious deck and beautiful views of the forest behind! The second floor features a spacious primary bedroom with walk-in closet & 5 pc ensuite, 2 bedrooms with a jack & jill 5 pc bathroom, 1 bedroom with a 4 pc bathroom, and a media room, perfect for a growing family! Enjoy all the potential that an unspoiled walk-out basement, with upgraded larger windows & rough-in-bathroom has to offer. The possibilities are endless! Located near all amenities, walking distance to Grand River, minutes to Doon Valley Golf Course, Conestoga College & Hwy 401. Upgrades Include; hardwood flooring throughout, high-end appliances (french door fridge & induction range), house controlled by Alex or Google, light fixtures throughout. 2020-main floor vanity & light fixtures. 2021-driveway, pathways, deck & landscaping; kitchen: countertop (Quartz), faucet, under cabinet lighting & rangehood; upstairs bathroom: countertop (quartz), faucet. 2022-Cabinet in dining room. This house is ready for you. Call your Realtor to book a showing today!
Location
State ON
County Waterloo
Area 15 - Preston
Zoning R3
Direction Preston Parkway & Linden Drive
Rooms
Basement Walk-Out Access, Full, Unfinished
Kitchen 1
Interior
Interior Features Air Exchanger, Auto Garage Door Remote(s), Central Vacuum Roughed-in
Heating Forced Air, Natural Gas
Cooling Central Air
Fireplace No
Window Features Window Coverings
Appliance Water Heater, Water Softener, Dishwasher, Dryer, Range Hood, Refrigerator, Stove, Washer
Laundry Main Level
Exterior
Parking Features Attached Garage, Garage Door Opener
Garage Spaces 2.0
Fence Full
View Y/N true
View Forest, River
Roof Type Asphalt Shing
Lot Frontage 33.0
Lot Depth 123.0
Garage Yes
Building
Lot Description Urban, Irregular Lot, Business Centre, Near Golf Course, Greenbelt, Highway Access, Hospital, Industrial Mall, Industrial Park, Major Highway, Park, Quiet Area, School Bus Route, Shopping Nearby
Faces Preston Parkway & Linden Drive
Foundation Poured Concrete
Sewer Sewer (Municipal)
Water Municipal
Architectural Style Two Story
Structure Type Brick, Vinyl Siding
New Construction No
Schools
Elementary Schools Parkway P.S.
High Schools Preston H.S.
Others
Tax ID 037700450
Ownership Freehold/None
Read Less
Want to know what your home might be worth? Contact us for a FREE valuation!

Our team is ready to help you sell your home for the highest possible price ASAP






