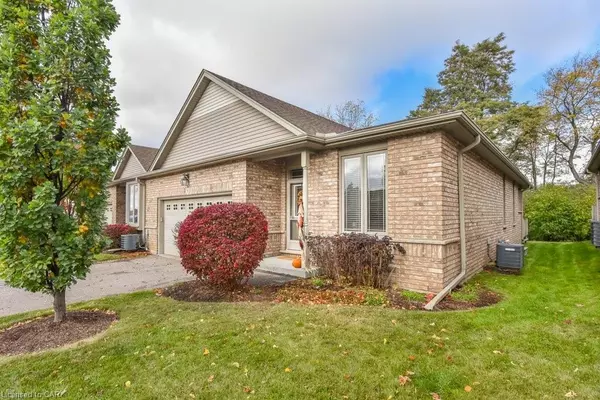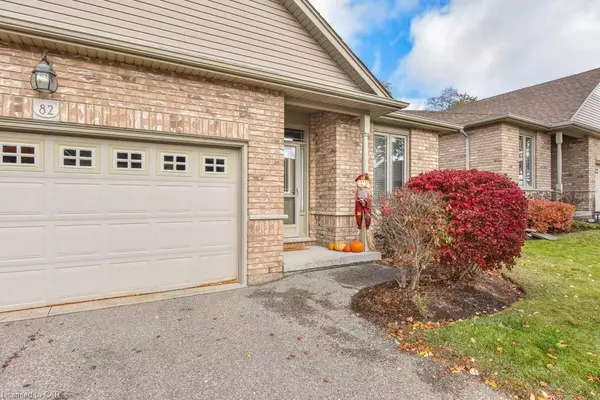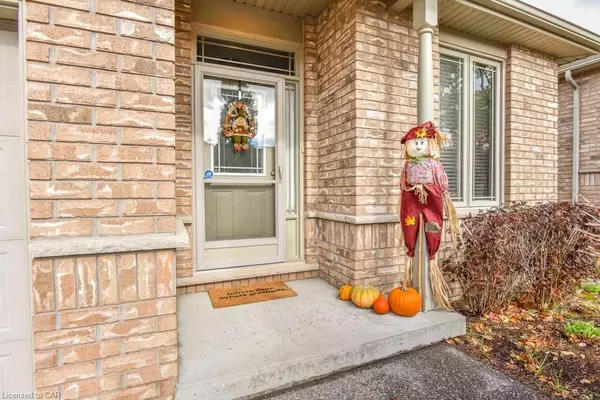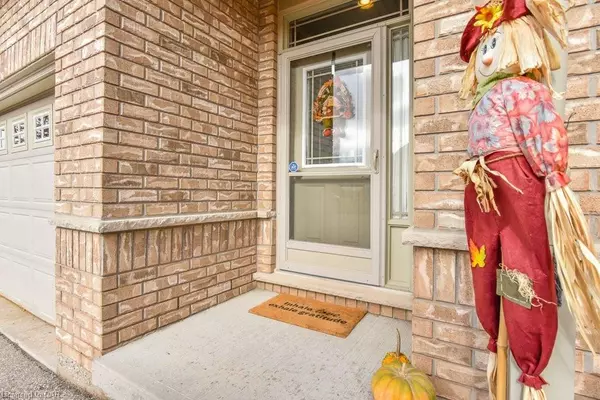$760,000
$799,900
5.0%For more information regarding the value of a property, please contact us for a free consultation.
20 Isherwood Avenue #82 Cambridge, ON N1R 8P9
3 Beds
3 Baths
1,462 SqFt
Key Details
Sold Price $760,000
Property Type Townhouse
Sub Type Row/Townhouse
Listing Status Sold
Purchase Type For Sale
Square Footage 1,462 sqft
Price per Sqft $519
MLS Listing ID 40339737
Sold Date 10/27/22
Style Bungalow
Bedrooms 3
Full Baths 3
HOA Fees $423/mo
HOA Y/N Yes
Abv Grd Liv Area 2,116
Originating Board Cambridge
Annual Tax Amount $4,968
Property Description
Welcome to 82 - 20 Isherwood Ave, Cambridge. This immaculately kept double-car garage end unit condo bungalow is awaiting its next owner. This condo complex is located close to all amenities and just a short drive to the 401. You will be impressed with how well run and beautiful this complex is. Perfect for those who would like to downsize - yet would still like to entertain family and guests - this bungalow meets that need. Double car garage units in this complex are highly sought after. Featuring over 1400 sq ft, the main level features 2 bedrooms (primary with ensuite) as well as main floor laundry right off of the inside entrance from the garage. Lots of natural light flows through this home. You will also enjoy the updated Kitchen and the privacy of the back deck and yard. Downstairs features another bedroom, another 4-piece bathroom and a large rec room to entertain. There is also a large storage room and mechanicals that are unfinished if you ever needed more space. The location of this home in the complex, the layout and the proximity to all major amenities - help to make this bungalow a wonderful place to call your next home.
Location
State ON
County Waterloo
Area 13 - Galt North
Zoning RM4
Direction Hespeler Road to Isherwood
Rooms
Basement Full, Finished
Kitchen 1
Interior
Heating Forced Air, Natural Gas
Cooling Central Air
Fireplaces Type Electric
Fireplace Yes
Window Features Window Coverings
Appliance Water Heater Owned, Water Softener, Dishwasher, Dryer, Freezer, Refrigerator, Stove, Washer
Laundry Main Level, Upper Level
Exterior
Parking Features Attached Garage
Garage Spaces 2.0
Roof Type Asphalt Shing
Porch Open
Garage Yes
Building
Lot Description Urban, Near Golf Course
Faces Hespeler Road to Isherwood
Foundation Poured Concrete
Sewer Sewer (Municipal)
Water Municipal
Architectural Style Bungalow
Structure Type Brick, Vinyl Siding
New Construction No
Others
HOA Fee Include Insurance,Common Elements,Maintenance Grounds,Parking,Property Management Fees
Tax ID 234170083
Ownership Condominium
Read Less
Want to know what your home might be worth? Contact us for a FREE valuation!

Our team is ready to help you sell your home for the highest possible price ASAP






